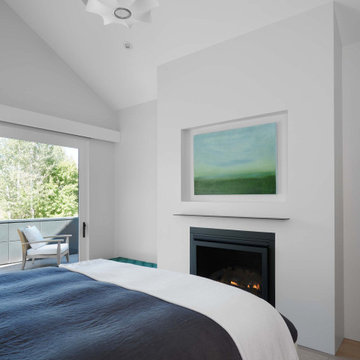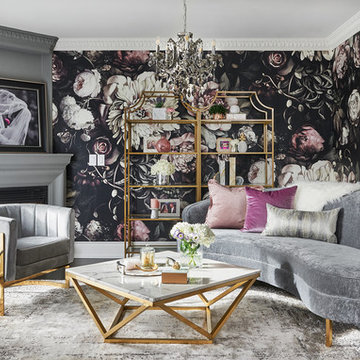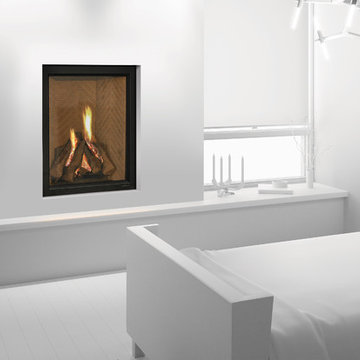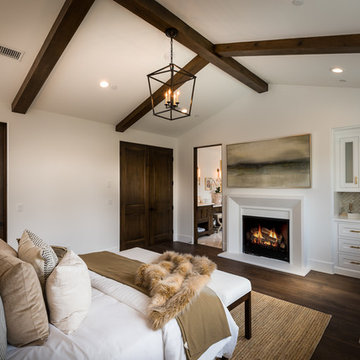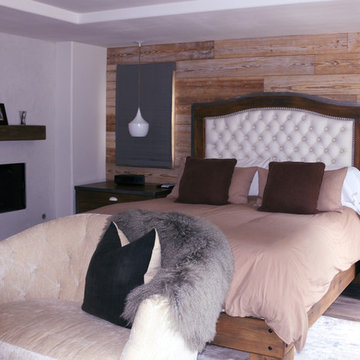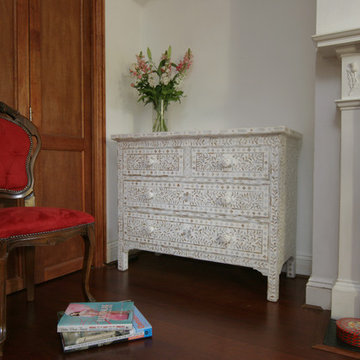寝室 (漆喰の暖炉まわり) の写真
絞り込み:
資材コスト
並び替え:今日の人気順
写真 1〜20 枚目(全 2,160 枚)
1/2

フェニックスにある広いシャビーシック調のおしゃれな主寝室 (白い壁、淡色無垢フローリング、コーナー設置型暖炉、漆喰の暖炉まわり、ベージュの床、全タイプの天井の仕上げ、パネル壁) のインテリア
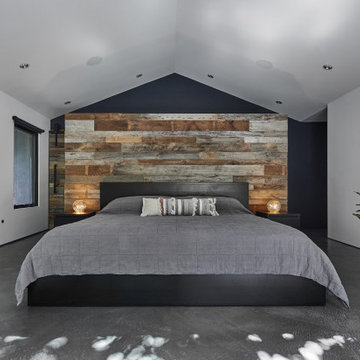
Primary Bedroom: The bed has a 7-foot tall headboard cabinet that acts as storage including hampers behind the bed which creates a path to the master bath / master closet through a barn door . The use of reclaimed wood was a nod to the adjacent barn and equestrian stable properties that can be seen through the south windows of the bedroom.
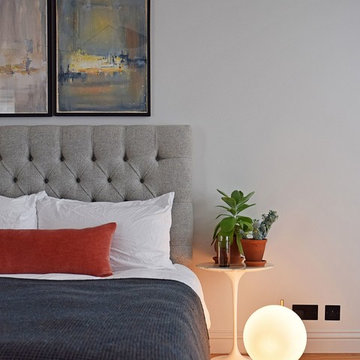
Photo by Matthias Peters
デヴォンにある中くらいなトランジショナルスタイルのおしゃれな客用寝室 (グレーの壁、無垢フローリング、標準型暖炉、漆喰の暖炉まわり、茶色い床、照明、グレーとブラウン) のレイアウト
デヴォンにある中くらいなトランジショナルスタイルのおしゃれな客用寝室 (グレーの壁、無垢フローリング、標準型暖炉、漆喰の暖炉まわり、茶色い床、照明、グレーとブラウン) のレイアウト
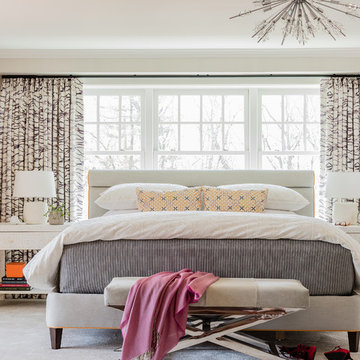
Michael J. Lee Photography
ボストンにある広いトランジショナルスタイルのおしゃれな主寝室 (グレーの壁、無垢フローリング、両方向型暖炉、漆喰の暖炉まわり、茶色い床) のインテリア
ボストンにある広いトランジショナルスタイルのおしゃれな主寝室 (グレーの壁、無垢フローリング、両方向型暖炉、漆喰の暖炉まわり、茶色い床) のインテリア
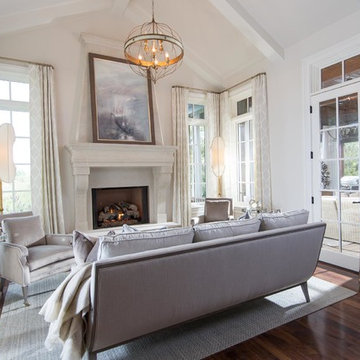
Photographer - Marty Paoletta
ナッシュビルにある広い地中海スタイルのおしゃれな主寝室 (ベージュの壁、濃色無垢フローリング、標準型暖炉、漆喰の暖炉まわり、茶色い床)
ナッシュビルにある広い地中海スタイルのおしゃれな主寝室 (ベージュの壁、濃色無垢フローリング、標準型暖炉、漆喰の暖炉まわり、茶色い床)
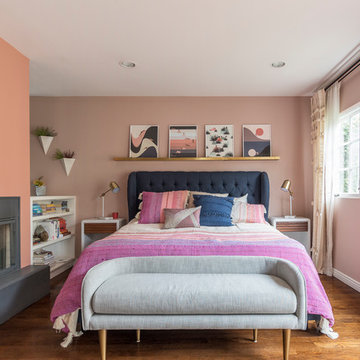
Carolyn Reyes Photography © 2017 Houzz
ロサンゼルスにあるトランジショナルスタイルのおしゃれな主寝室 (ピンクの壁、無垢フローリング、コーナー設置型暖炉、漆喰の暖炉まわり、茶色い床)
ロサンゼルスにあるトランジショナルスタイルのおしゃれな主寝室 (ピンクの壁、無垢フローリング、コーナー設置型暖炉、漆喰の暖炉まわり、茶色い床)
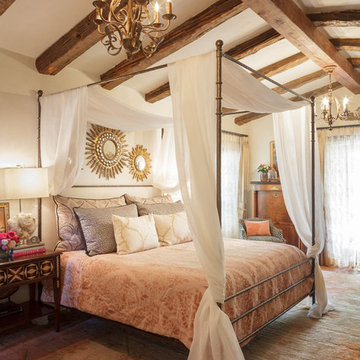
Photos by Amadeus Leitner Photography
アルバカーキにある中くらいなサンタフェスタイルのおしゃれな主寝室 (白い壁、標準型暖炉、漆喰の暖炉まわり、カーペット敷き)
アルバカーキにある中くらいなサンタフェスタイルのおしゃれな主寝室 (白い壁、標準型暖炉、漆喰の暖炉まわり、カーペット敷き)
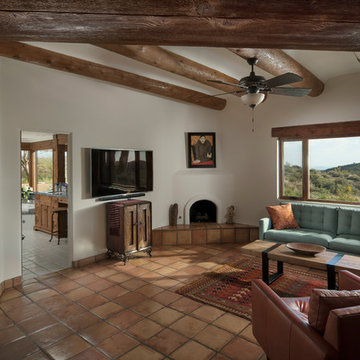
Michael Baxter, Baxter Imaging
フェニックスにある中くらいなラスティックスタイルのおしゃれな主寝室 (白い壁、テラコッタタイルの床、コーナー設置型暖炉、漆喰の暖炉まわり) のレイアウト
フェニックスにある中くらいなラスティックスタイルのおしゃれな主寝室 (白い壁、テラコッタタイルの床、コーナー設置型暖炉、漆喰の暖炉まわり) のレイアウト
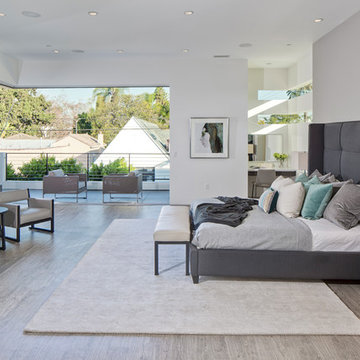
Master Bedroom Indoor outdoor space
Fireplace with Venetian Plaster
#buildboswell
ロサンゼルスにある広いコンテンポラリースタイルのおしゃれな主寝室 (横長型暖炉、白い壁、淡色無垢フローリング、漆喰の暖炉まわり) のレイアウト
ロサンゼルスにある広いコンテンポラリースタイルのおしゃれな主寝室 (横長型暖炉、白い壁、淡色無垢フローリング、漆喰の暖炉まわり) のレイアウト

Master bedroom of modern luxury farmhouse in Pass Christian Mississippi photographed for Watters Architecture by Birmingham Alabama based architectural and interiors photographer Tommy Daspit.
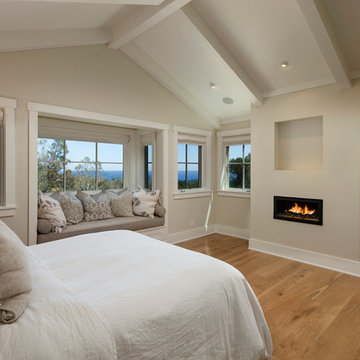
NMA Architects
サンタバーバラにある広いトラディショナルスタイルのおしゃれな主寝室 (横長型暖炉、ベージュの壁、無垢フローリング、漆喰の暖炉まわり) のレイアウト
サンタバーバラにある広いトラディショナルスタイルのおしゃれな主寝室 (横長型暖炉、ベージュの壁、無垢フローリング、漆喰の暖炉まわり) のレイアウト
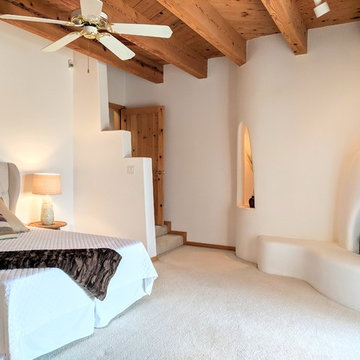
Elisa Macomber
他の地域にある中くらいなサンタフェスタイルのおしゃれな主寝室 (カーペット敷き、コーナー設置型暖炉、漆喰の暖炉まわり、ベージュの壁、ベージュの床) のインテリア
他の地域にある中くらいなサンタフェスタイルのおしゃれな主寝室 (カーペット敷き、コーナー設置型暖炉、漆喰の暖炉まわり、ベージュの壁、ベージュの床) のインテリア
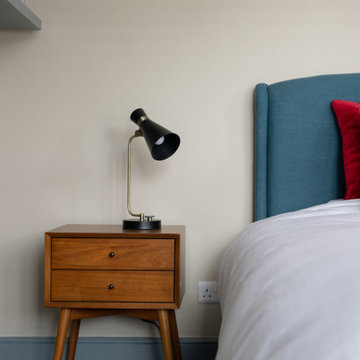
The curving acanthus leaf and speckled apple create a pleasing line through this all over leaf design background. It adds depth to this warm and cosy bedroom.

Master bedroom with reclaimed wood wall covering, eclectic lighting and custom built limestone plaster fireplace.
For more photos of this project visit our website: https://wendyobrienid.com.
寝室 (漆喰の暖炉まわり) の写真
1
