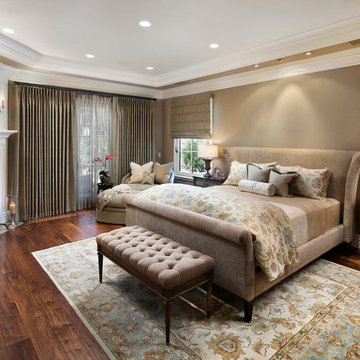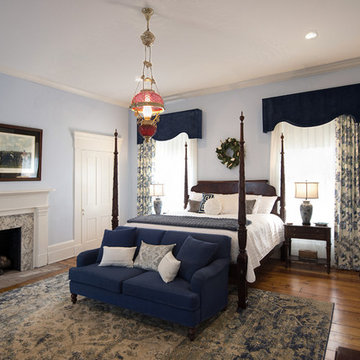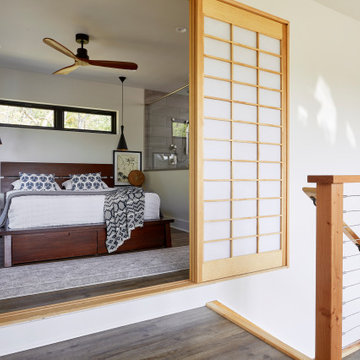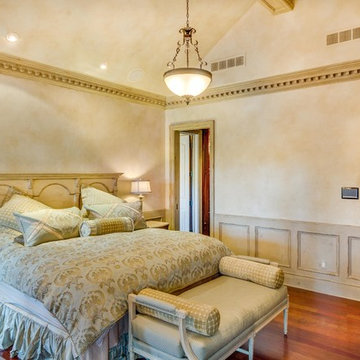寝室
絞り込み:
資材コスト
並び替え:今日の人気順
写真 1〜20 枚目(全 449 枚)
1/3
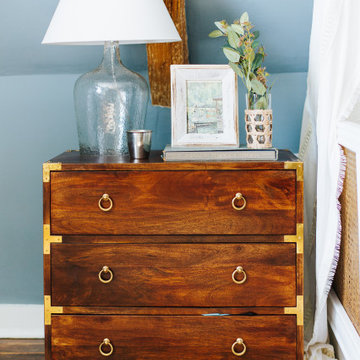
How sweet is this little girls room?
ボルチモアにある広いトラディショナルスタイルのおしゃれな主寝室 (青い壁、無垢フローリング、標準型暖炉、漆喰の暖炉まわり、茶色い床、表し梁)
ボルチモアにある広いトラディショナルスタイルのおしゃれな主寝室 (青い壁、無垢フローリング、標準型暖炉、漆喰の暖炉まわり、茶色い床、表し梁)
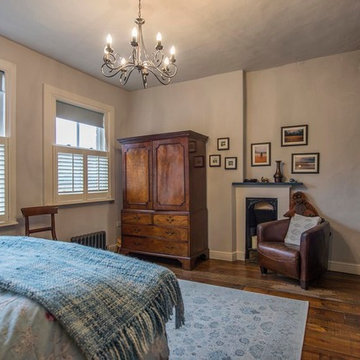
Damian James Bramley, DJB Photography
他の地域にあるカントリー風のおしゃれな主寝室 (無垢フローリング、標準型暖炉、漆喰の暖炉まわり) のレイアウト
他の地域にあるカントリー風のおしゃれな主寝室 (無垢フローリング、標準型暖炉、漆喰の暖炉まわり) のレイアウト

This remodel of a midcentury home by Garret Cord Werner Architects & Interior Designers is an embrace of nostalgic ‘50s architecture and incorporation of elegant interiors. Adding a touch of Art Deco French inspiration, the result is an eclectic vintage blend that provides an elevated yet light-hearted impression. Photography by Andrew Giammarco.
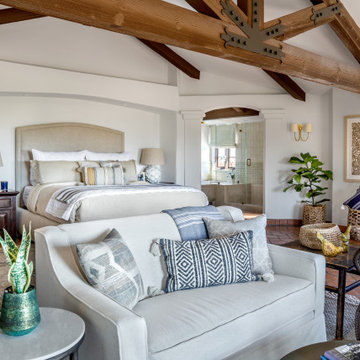
Expansive guest bedroom
オレンジカウンティにある広い地中海スタイルのおしゃれな客用寝室 (白い壁、無垢フローリング、コーナー設置型暖炉、漆喰の暖炉まわり、茶色い床、表し梁) のレイアウト
オレンジカウンティにある広い地中海スタイルのおしゃれな客用寝室 (白い壁、無垢フローリング、コーナー設置型暖炉、漆喰の暖炉まわり、茶色い床、表し梁) のレイアウト
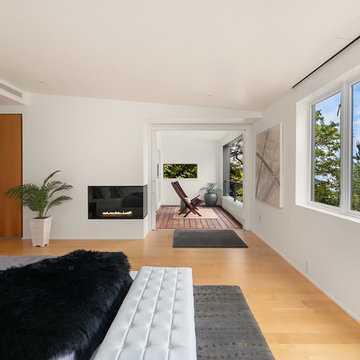
Bright and airy master bedroom with sitting room, built in wardrobe and lakefront views.
シアトルにある巨大なビーチスタイルのおしゃれな主寝室 (白い壁、コーナー設置型暖炉、漆喰の暖炉まわり、無垢フローリング、茶色い床)
シアトルにある巨大なビーチスタイルのおしゃれな主寝室 (白い壁、コーナー設置型暖炉、漆喰の暖炉まわり、無垢フローリング、茶色い床)
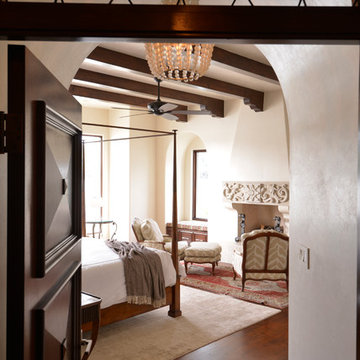
Photography by: Michael Hunter
Here is a view of the master suite from the entrance. You can see the custom transom window and sea glass chandelier.
オースティンにある広いトランジショナルスタイルのおしゃれな主寝室 (白い壁、無垢フローリング、標準型暖炉、漆喰の暖炉まわり) のレイアウト
オースティンにある広いトランジショナルスタイルのおしゃれな主寝室 (白い壁、無垢フローリング、標準型暖炉、漆喰の暖炉まわり) のレイアウト
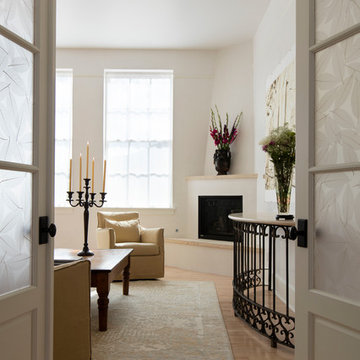
Kate Russell - Photo Credit
アルバカーキにある中くらいなトラディショナルスタイルのおしゃれな主寝室 (白い壁、無垢フローリング、コーナー設置型暖炉、漆喰の暖炉まわり) のレイアウト
アルバカーキにある中くらいなトラディショナルスタイルのおしゃれな主寝室 (白い壁、無垢フローリング、コーナー設置型暖炉、漆喰の暖炉まわり) のレイアウト
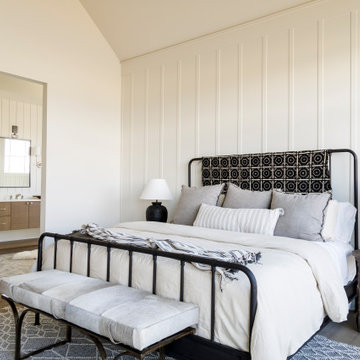
Warm earthy textures, a pitched ceiling, and a beautifully sloped fireplace make this lovely bedroom so cozy.
ボイシにある中くらいなカントリー風のおしゃれな主寝室 (白い壁、無垢フローリング、標準型暖炉、漆喰の暖炉まわり、三角天井、パネル壁)
ボイシにある中くらいなカントリー風のおしゃれな主寝室 (白い壁、無垢フローリング、標準型暖炉、漆喰の暖炉まわり、三角天井、パネル壁)
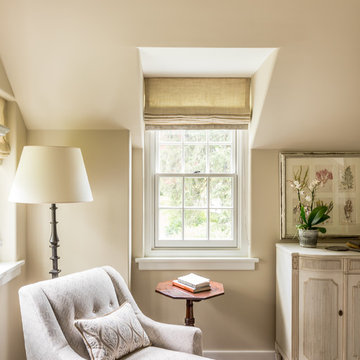
Angle Eye Photography
フィラデルフィアにある広いトラディショナルスタイルのおしゃれな主寝室 (ベージュの壁、無垢フローリング、標準型暖炉、漆喰の暖炉まわり、茶色い床) のレイアウト
フィラデルフィアにある広いトラディショナルスタイルのおしゃれな主寝室 (ベージュの壁、無垢フローリング、標準型暖炉、漆喰の暖炉まわり、茶色い床) のレイアウト
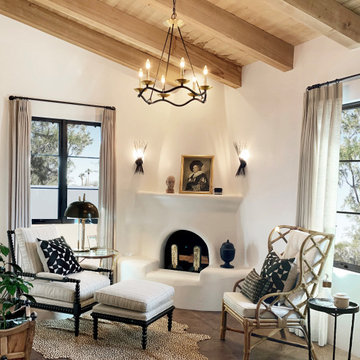
Heather Ryan, Interior Designer H.Ryan Studio - Scottsdale, AZ www.hryanstudio.com
フェニックスにある広いトランジショナルスタイルのおしゃれな主寝室 (白い壁、無垢フローリング、コーナー設置型暖炉、漆喰の暖炉まわり、茶色い床、板張り天井)
フェニックスにある広いトランジショナルスタイルのおしゃれな主寝室 (白い壁、無垢フローリング、コーナー設置型暖炉、漆喰の暖炉まわり、茶色い床、板張り天井)
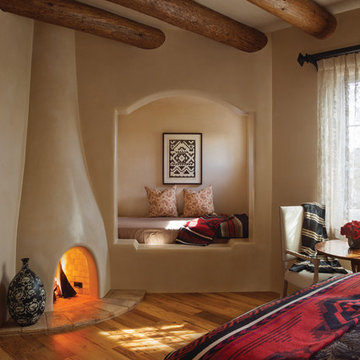
Woods Design Builders likes to build a "Nanny's nook" in homes as a place to read books, lounge, or if you are limited on space create a guest suite.
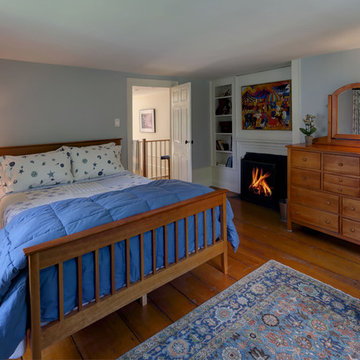
Randolph Ashey
ポートランド(メイン)にある広いトラディショナルスタイルのおしゃれな客用寝室 (青い壁、無垢フローリング、標準型暖炉、漆喰の暖炉まわり)
ポートランド(メイン)にある広いトラディショナルスタイルのおしゃれな客用寝室 (青い壁、無垢フローリング、標準型暖炉、漆喰の暖炉まわり)
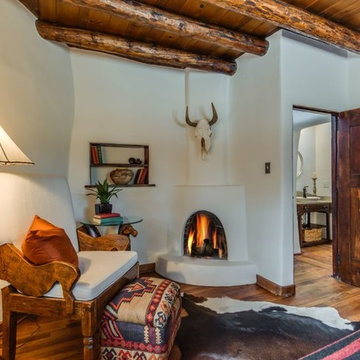
アルバカーキにある中くらいなサンタフェスタイルのおしゃれな主寝室 (ベージュの壁、無垢フローリング、漆喰の暖炉まわり、コーナー設置型暖炉、茶色い床) のレイアウト
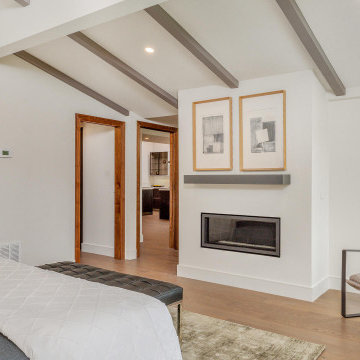
サンディエゴにある中くらいなミッドセンチュリースタイルのおしゃれな主寝室 (白い壁、無垢フローリング、標準型暖炉、漆喰の暖炉まわり、茶色い床、表し梁) のインテリア

Windows reaching a grand 12’ in height fully capture the allurement of the area, bringing the outdoors into each space. Furthermore, the large 16’ multi-paneled doors provide the constant awareness of forest life just beyond. The unique roof lines are mimicked throughout the home with trapezoid transom windows, ensuring optimal daylighting and design interest. A standing-seam metal, clads the multi-tiered shed-roof line. The dark aesthetic of the roof anchors the home and brings a cohesion to the exterior design. The contemporary exterior is comprised of cedar shake, horizontal and vertical wood siding, and aluminum clad panels creating dimension while remaining true to the natural environment.
The Glo A5 double pane windows and doors were utilized for their cost-effective durability and efficiency. The A5 Series provides a thermally-broken aluminum frame with multiple air seals, low iron glass, argon filled glazing, and low-e coating. These features create an unparalleled double-pane product equipped for the variant northern temperatures of the region. With u-values as low as 0.280, these windows ensure year-round comfort.
1

