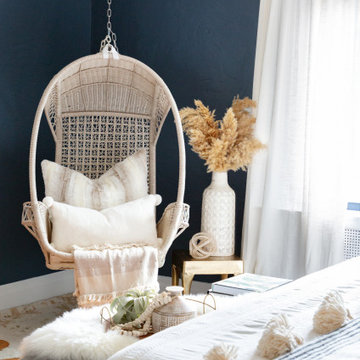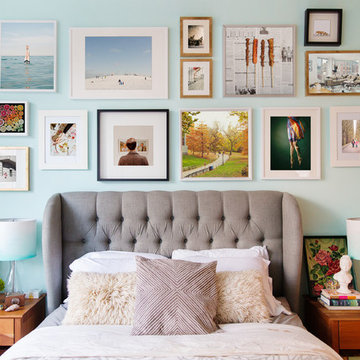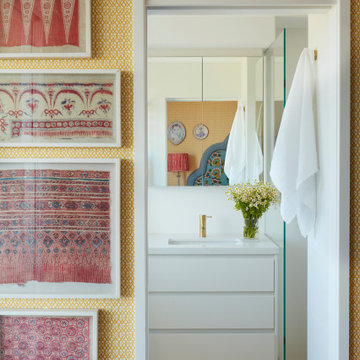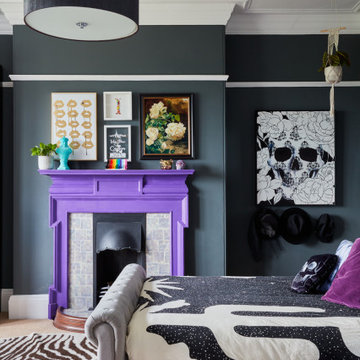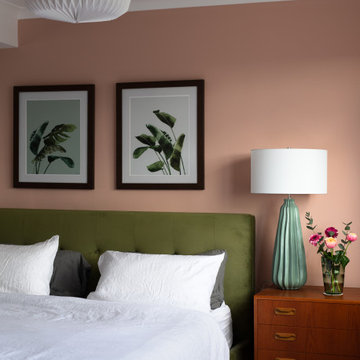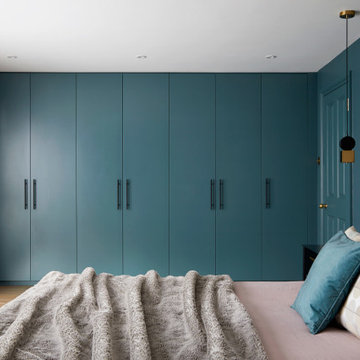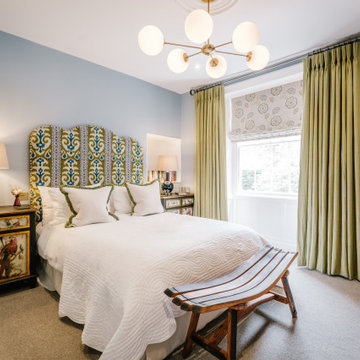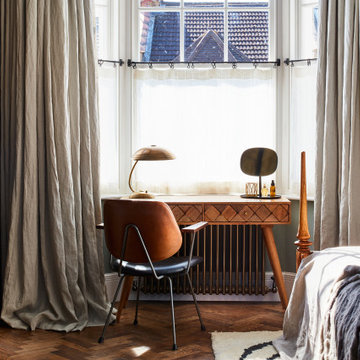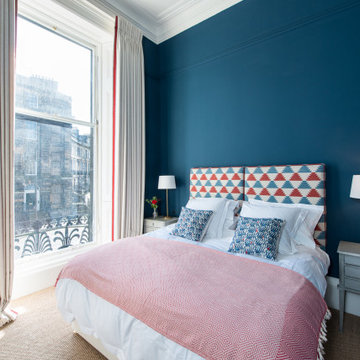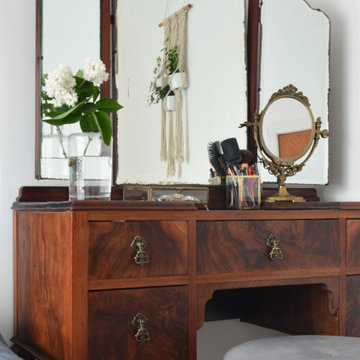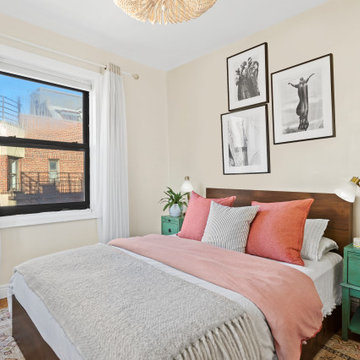エクレクティックスタイルの寝室の写真
絞り込み:
資材コスト
並び替え:今日の人気順
写真 1〜20 枚目(全 53,365 枚)
1/2
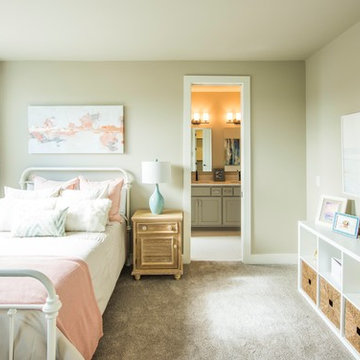
Modern Cottage Girl's Bedroom
Completed while at Michelle Tumlin Design
Photo Credit: Adam Barbe of Colab
オースティンにある小さなエクレクティックスタイルのおしゃれな寝室 (グレーの壁、カーペット敷き)
オースティンにある小さなエクレクティックスタイルのおしゃれな寝室 (グレーの壁、カーペット敷き)
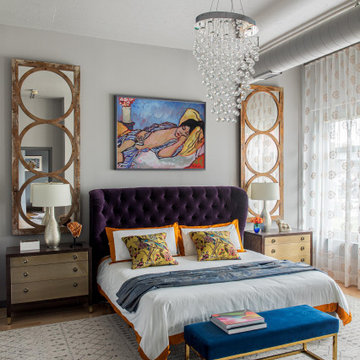
This design scheme blends femininity, sophistication, and the bling of Art Deco with earthy, natural accents. An amoeba-shaped rug breaks the linearity in the living room that’s furnished with a lady bug-red sleeper sofa with gold piping and another curvy sofa. These are juxtaposed with chairs that have a modern Danish flavor, and the side tables add an earthy touch. The dining area can be used as a work station as well and features an elliptical-shaped table with gold velvet upholstered chairs and bubble chandeliers. A velvet, aubergine headboard graces the bed in the master bedroom that’s painted in a subtle shade of silver. Abstract murals and vibrant photography complete the look. Photography by: Sean Litchfield
---
Project designed by Boston interior design studio Dane Austin Design. They serve Boston, Cambridge, Hingham, Cohasset, Newton, Weston, Lexington, Concord, Dover, Andover, Gloucester, as well as surrounding areas.
For more about Dane Austin Design, click here: https://daneaustindesign.com/
To learn more about this project, click here:
https://daneaustindesign.com/leather-district-loft
希望の作業にぴったりな専門家を見つけましょう
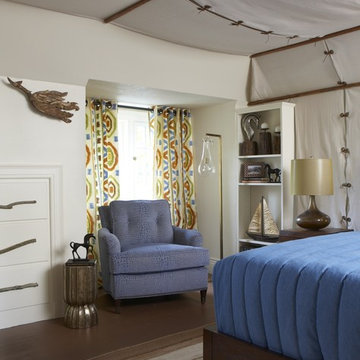
A boy’s life should be filled with adventures in the great outdoors, even when he’s sleeping! The tent embodies his dream of a wilderness camp, but with all the comforts of home. The upholstered bed is rugged but refined, while custom bedding raises the style quotient. A plush chair affords a spot for reading and planning, while the walnut desk and campaign stool support mundane tasks like homework. The innovative mural stretches his imagination with its inspirational vista, hinting at bold trips past and future. Art and accessories speak to this boy’s love of nature, animals and travel. Children flourish in their own spaces where color, form and function meet to stimulate creativity.
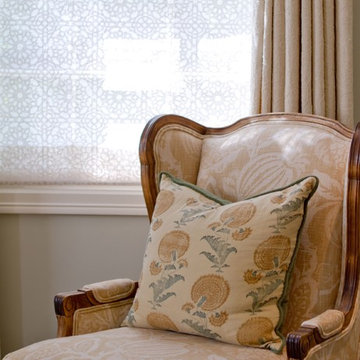
Bedroom and bathroom for teenage girl with custom bedding and upholstery. Bed designed by Charmean Neithart Interiors.
Photos by Erika Bierman
www.erikabiermanphotography.com

コーンウォールにある小さなエクレクティックスタイルのおしゃれな主寝室 (ベージュの壁、カーペット敷き、ベージュの床、三角天井、塗装板張りの壁、照明) のレイアウト
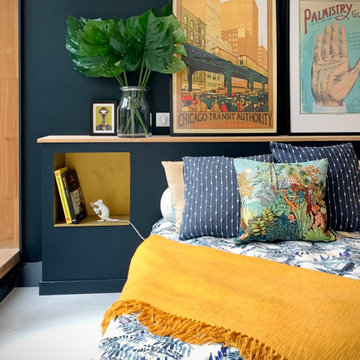
Projet de home-staging: transformation de bureau en chambre pour photos et visites immobilières. Peinture murs en bleu carbone; installation et aménagement de lit, décoration de la pièce. Style: collectionneur chic / éclectique
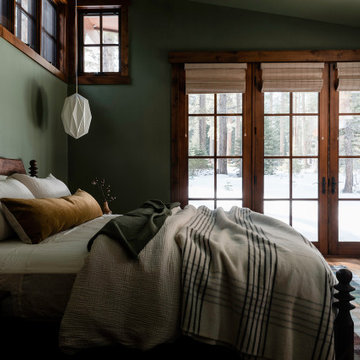
Ensuite bedroom with french doors gives out calming nature vibes through its green walls, midcentury furniture, layers of Parachute bedding, geometric pendant lighting, and multi colored plaid rug.
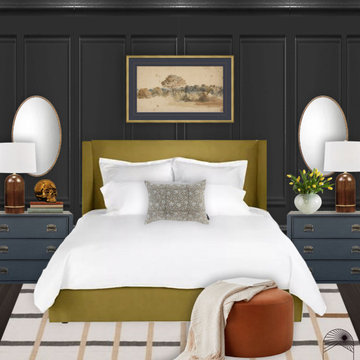
The style profile for this space was eclectic, modern, and a touch of traditional - a mash up that has quickly become my favorite. This timeless space reflects the spunky personality of my client and shows theres more to her than meets the eye.
エクレクティックスタイルの寝室の写真
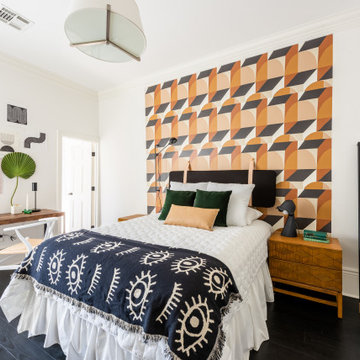
A geometric optical art mural adds interest to the wall in the guest room. The leather headboard is suspended from leather straps.
Guest Bedroom 2 in New Orleans Garden District Home
1
