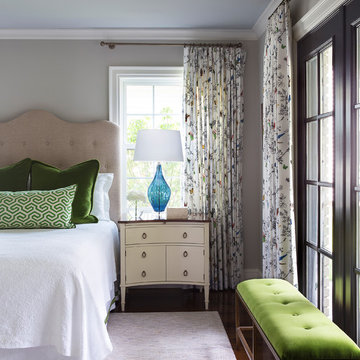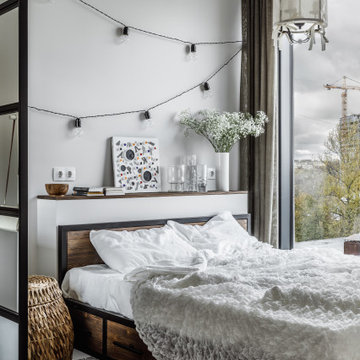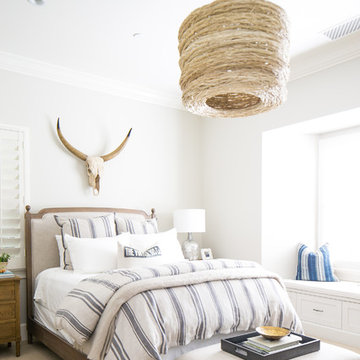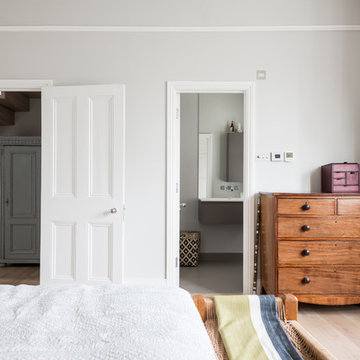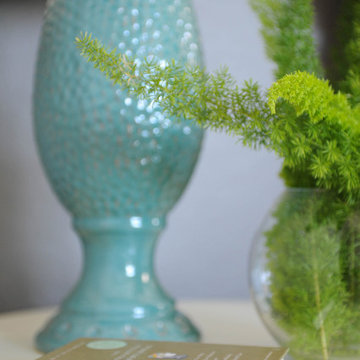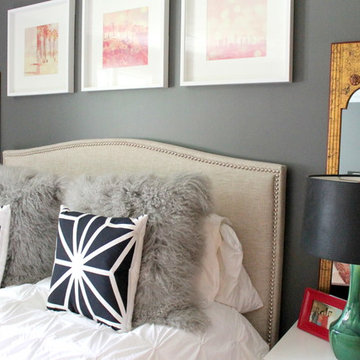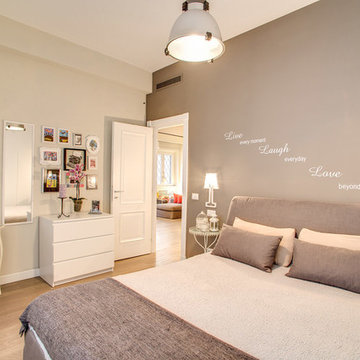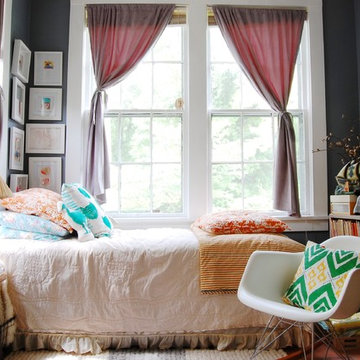エクレクティックスタイルの寝室 (グレーの壁) の写真
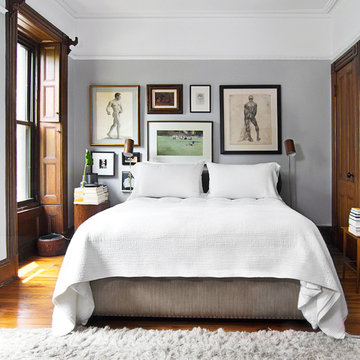
Master bedroom, restored 1890's brownstone, Rosie McCobb Photography
ニューヨークにあるエクレクティックスタイルのおしゃれな主寝室 (グレーの壁、無垢フローリング、グレーとブラウン) のレイアウト
ニューヨークにあるエクレクティックスタイルのおしゃれな主寝室 (グレーの壁、無垢フローリング、グレーとブラウン) のレイアウト
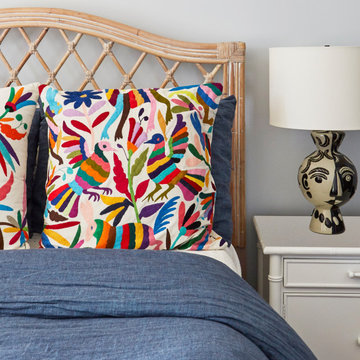
KitchenLab Interiors’ first, entirely new construction project in collaboration with GTH architects who designed the residence. KLI was responsible for all interior finishes, fixtures, furnishings, and design including the stairs, casework, interior doors, moldings and millwork. KLI also worked with the client on selecting the roof, exterior stucco and paint colors, stone, windows, and doors. The homeowners had purchased the existing home on a lakefront lot of the Valley Lo community in Glenview, thinking that it would be a gut renovation, but when they discovered a host of issues including mold, they decided to tear it down and start from scratch. The minute you look out the living room windows, you feel as though you're on a lakeside vacation in Wisconsin or Michigan. We wanted to help the homeowners achieve this feeling throughout the house - merging the causal vibe of a vacation home with the elegance desired for a primary residence. This project is unique and personal in many ways - Rebekah and the homeowner, Lorie, had grown up together in a small suburb of Columbus, Ohio. Lorie had been Rebekah's babysitter and was like an older sister growing up. They were both heavily influenced by the style of the late 70's and early 80's boho/hippy meets disco and 80's glam, and both credit their moms for an early interest in anything related to art, design, and style. One of the biggest challenges of doing a new construction project is that it takes so much longer to plan and execute and by the time tile and lighting is installed, you might be bored by the selections of feel like you've seen them everywhere already. “I really tried to pull myself, our team and the client away from the echo-chamber of Pinterest and Instagram. We fell in love with counter stools 3 years ago that I couldn't bring myself to pull the trigger on, thank god, because then they started showing up literally everywhere", Rebekah recalls. Lots of one of a kind vintage rugs and furnishings make the home feel less brand-spanking new. The best projects come from a team slightly outside their comfort zone. One of the funniest things Lorie says to Rebekah, "I gave you everything you wanted", which is pretty hilarious coming from a client to a designer.
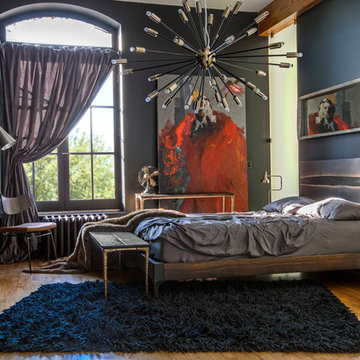
This modern bedroom setting could be called modern farmhouse, industrial chic, contemporary, transitional...you name it. It is our modern take on a functional and stylish bedroom. Touches like the extra large Sputnik light add modern flare while the exposed wood, live-edge furniture with bronzed iron touches add to the rustic farmhouse look.
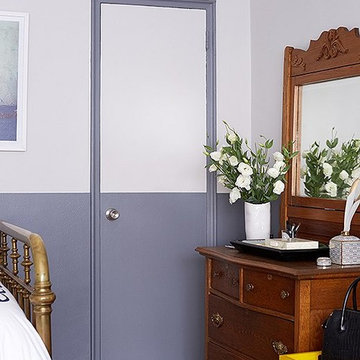
Anthony painted the closet door frames and the lower half of the walls a serene ocean blue to define the space.
Photo by Manuel Rodriguez
ニューヨークにある小さなエクレクティックスタイルのおしゃれなロフト寝室 (グレーの壁、無垢フローリング、暖炉なし) のレイアウト
ニューヨークにある小さなエクレクティックスタイルのおしゃれなロフト寝室 (グレーの壁、無垢フローリング、暖炉なし) のレイアウト
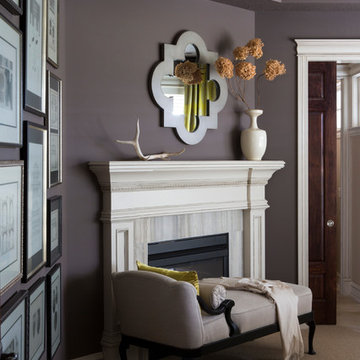
Heidi Zeiger Photography
他の地域にある小さなエクレクティックスタイルのおしゃれな主寝室 (グレーの壁、カーペット敷き、標準型暖炉、石材の暖炉まわり) のインテリア
他の地域にある小さなエクレクティックスタイルのおしゃれな主寝室 (グレーの壁、カーペット敷き、標準型暖炉、石材の暖炉まわり) のインテリア
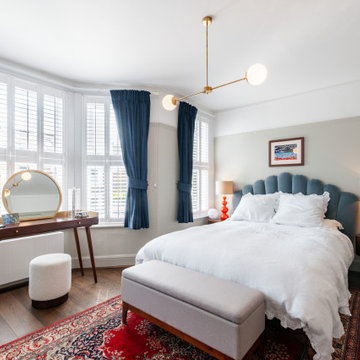
Mirroring the curves throughout the house, from the hallway coving to the velvet headboard, the wobbly @pookylights and finally the bespoke rattan wardrobe doors - it’s the ultimate zen den ? Designed and Furniture Sourced by @plucked_interiors
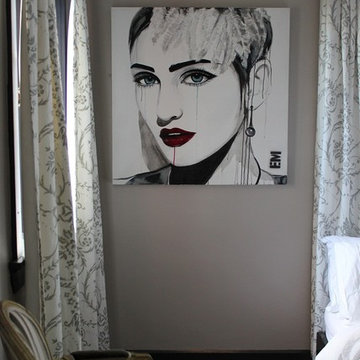
We have on more than one occasion used original artworks by Emma Sheldrake in our projects. we felt that this piece entitled Silver Sequins worked perfectly in the space bringing with it a softness and womanly ambience. Photo by Mark Turner Photography
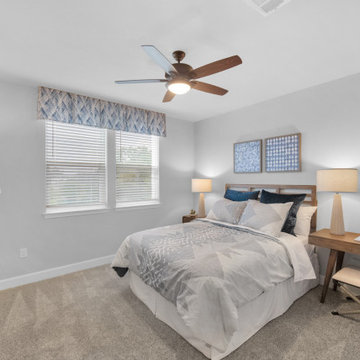
A space suitable for either a guest or paying the bills.
ヒューストンにある小さなエクレクティックスタイルのおしゃれな客用寝室 (グレーの壁、カーペット敷き、暖炉なし、ベージュの床) のインテリア
ヒューストンにある小さなエクレクティックスタイルのおしゃれな客用寝室 (グレーの壁、カーペット敷き、暖炉なし、ベージュの床) のインテリア
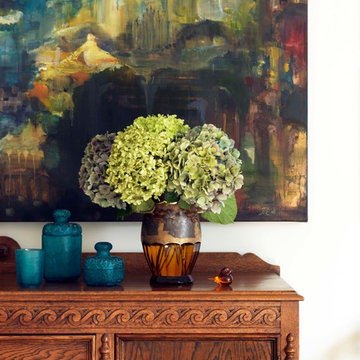
This Master Bedroom is a finalist in the NZ House & Garden Best Interior Awards 2019,
Photo Credits by Jane Usher of NZ House & Garden
オークランドにある広いエクレクティックスタイルのおしゃれな主寝室 (グレーの壁、カーペット敷き、ベージュの床) のレイアウト
オークランドにある広いエクレクティックスタイルのおしゃれな主寝室 (グレーの壁、カーペット敷き、ベージュの床) のレイアウト
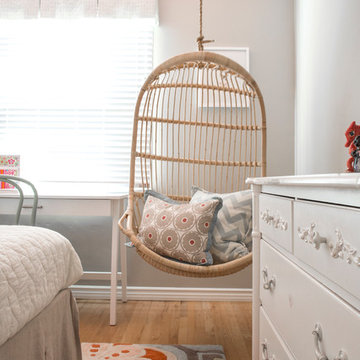
This little girl's room speaks an eclectic design language with a floral rug and printed upholstery complemented with an indoor swing and a pretty pink ceiling.
---
Project designed by Pasadena interior design studio Amy Peltier Interior Design & Home. They serve Pasadena, Bradbury, South Pasadena, San Marino, La Canada Flintridge, Altadena, Monrovia, Sierra Madre, Los Angeles, as well as surrounding areas.
For more about Amy Peltier Interior Design & Home, click here: https://peltierinteriors.com/
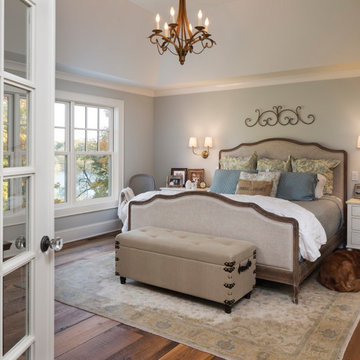
The client’s coastal New England roots inspired this Shingle style design for a lakefront lot. With a background in interior design, her ideas strongly influenced the process, presenting both challenge and reward in executing her exact vision. Vintage coastal style grounds a thoroughly modern open floor plan, designed to house a busy family with three active children. A primary focus was the kitchen, and more importantly, the butler’s pantry tucked behind it. Flowing logically from the garage entry and mudroom, and with two access points from the main kitchen, it fulfills the utilitarian functions of storage and prep, leaving the main kitchen free to shine as an integral part of the open living area.
An ARDA for Custom Home Design goes to
Royal Oaks Design
Designer: Kieran Liebl
From: Oakdale, Minnesota
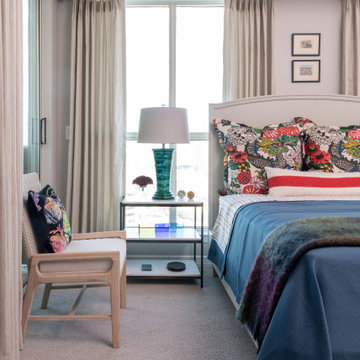
Newly relocated from Nashville, TN, this couple’s high-rise condo was completely renovated and furnished by our team with a central focus around their extensive art collection. Color and style were deeply influenced by the few pieces of furniture brought with them and we had a ball designing to bring out the best in those items. Classic finishes were chosen for kitchen and bathrooms, which will endure the test of time, while bolder, “personality” choices were made in other areas, such as the powder bath, guest bedroom, and study. Overall, this home boasts elegance and charm, reflecting the homeowners perfectly. Goal achieved: a place where they can live comfortably and enjoy entertaining their friends often!
エクレクティックスタイルの寝室 (グレーの壁) の写真
1
