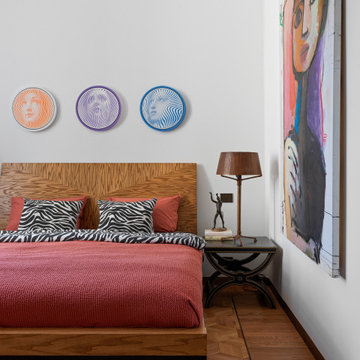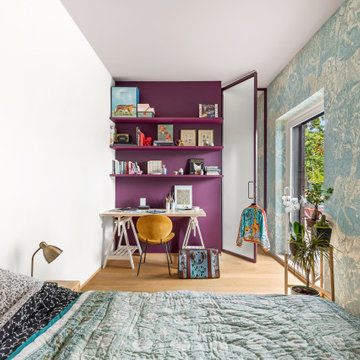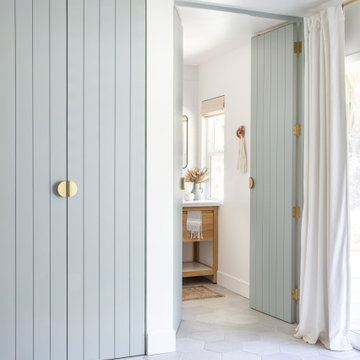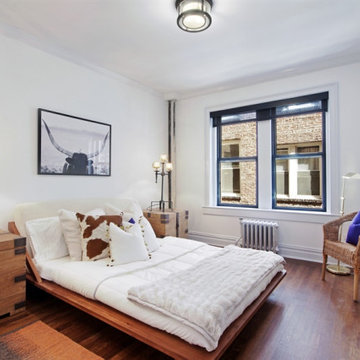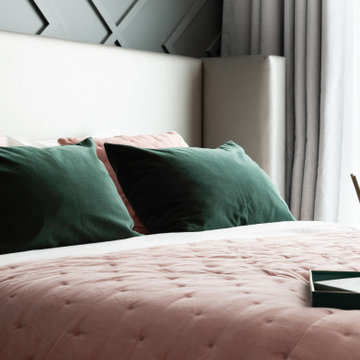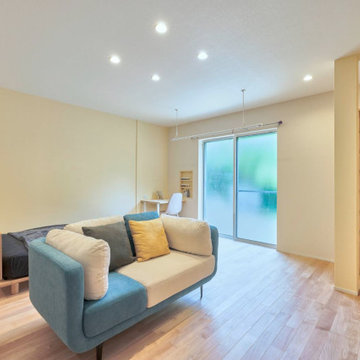エクレクティックスタイルの寝室 (白い天井) の写真
絞り込み:
資材コスト
並び替え:今日の人気順
写真 1〜20 枚目(全 52 枚)
1/3
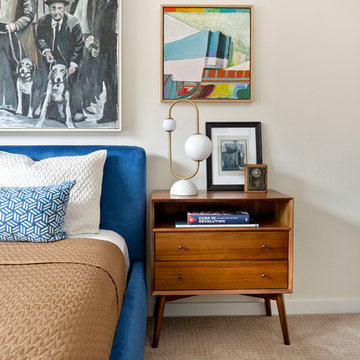
In our design focused on creating a home that acts as an art gallery and an entertaining space without remodeling. Priorities based on our client’s lifestyle. By turning the typical living room into a gallery space we created an area for conversation and cocktails. We tucked the TV watching away into a secondary bedroom. We designed the master bedroom around the artwork over the bed. The low custom bold blue upholstered bed is the main color in that space throwing your attention to the art.
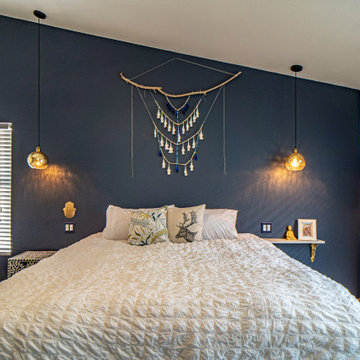
Navy feature wall with custom wall hanging, pendant lights, wall-mounted bedside table, bone inlay bedside table, framed postcard collection, and custom-upholstered chair. Duvet and bone-inlay bedside table from Anthropologie.
Moroccan-Inspired Main Bedroom
Replaced carpet with new LVP flooring in light wood tone; painted navy accent wall; installed bedside pendants, dimmer switches, and outlets with USB charging; wall-mounted shelves for one side of the bed and a bone in-lay table for the other side of the bed; mounted tv on swivel arm with cords hidden in the wall; added furniture and decor, including framed postcards and travel souvenirs.
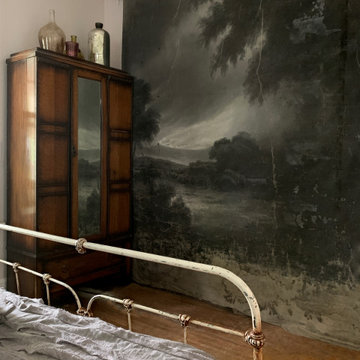
This homeowner is fearless in her design choices. Take this "mural", for example—actually a backdrop from a Victorian-era photography studio. It was found at a local antique shop and picked up for a song. Stretching from floor-to-ceiling and nearly wall-to-wall, it provides a moody vibe in this tiny, romantic (in a Wuthering Heights kind of way) bedroom. Weathered wood floors, antique wrought iron bed, and vintage armoire complete the vignette.
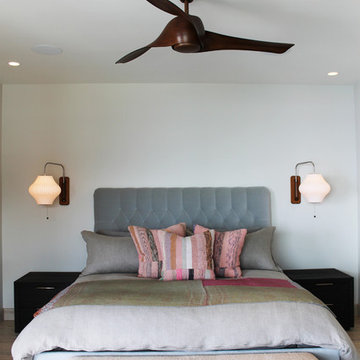
ロサンゼルスにある中くらいなエクレクティックスタイルのおしゃれな主寝室 (淡色無垢フローリング、暖炉なし、ベージュの床、白い壁、白い天井)
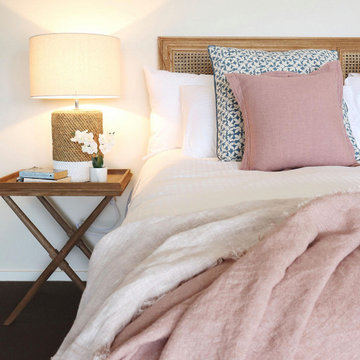
Holidays means time for comfort and relaxation, and this Master bedroom did just that. The touches of soft pinks accompany a the natural rattan accessories, elegantly balanced by the pure white linen.
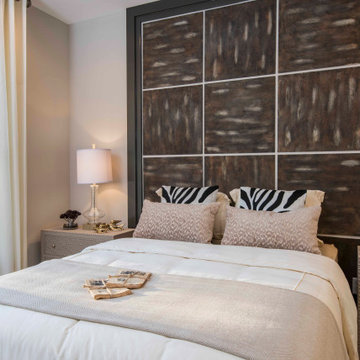
This full height headboard really adds drama and interest to this guest bedroom elongating the celling height.
オーランドにある中くらいなエクレクティックスタイルのおしゃれな客用寝室 (ベージュの壁、白い天井) のインテリア
オーランドにある中くらいなエクレクティックスタイルのおしゃれな客用寝室 (ベージュの壁、白い天井) のインテリア
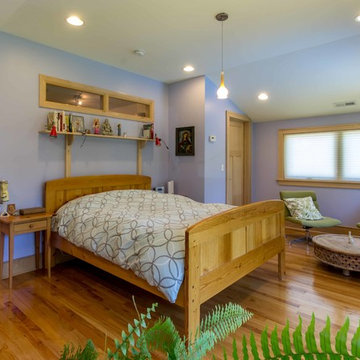
The back of this 1920s brick and siding Cape Cod gets a compact addition to create a new Family room, open Kitchen, Covered Entry, and Master Bedroom Suite above. European-styling of the interior was a consideration throughout the design process, as well as with the materials and finishes. The project includes all cabinetry, built-ins, shelving and trim work (even down to the towel bars!) custom made on site by the home owner.
Photography by Kmiecik Imagery
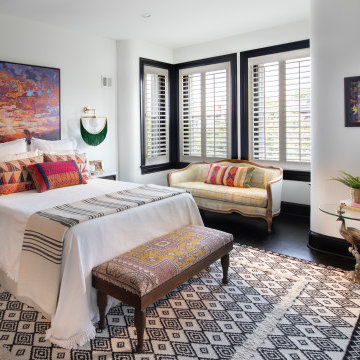
The owners of this stately Adams Morgan rowhouse wanted to reconfigure rooms on the two upper levels to create a primary suite on the third floor and a better layout for the second floor. Our crews fully gutted and reframed the floors and walls of the front rooms, taking the opportunity of open walls to increase energy-efficiency with spray foam insulation at exposed exterior walls.
The original third floor bedroom was open to the hallway and had an outdated, odd-shaped bathroom. We reframed the walls to create a suite with a master bedroom, closet and generous bath with a freestanding tub and shower. Double doors open from the bedroom to the closet, and another set of double doors lead to the bathroom. The classic black and white theme continues in this room.
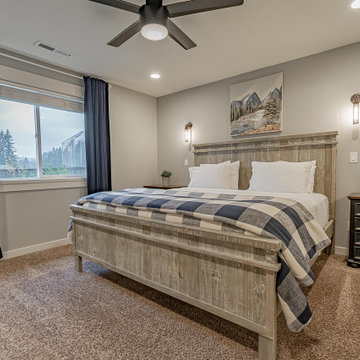
A warm inviting master bedroom was the wish of these clients. Navy velvet drapery help warm up the space and needed for warmth in the winter and room darkening in the summer. Upon moving in the client only had the bed and mattress. We found the nightstands and repainted them keeping costs down. New bedding and drapery were also purchased.
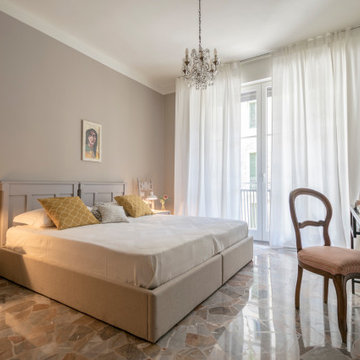
フィレンツェにある広いエクレクティックスタイルのおしゃれな主寝室 (グレーの壁、マルチカラーの床、白い天井) のインテリア
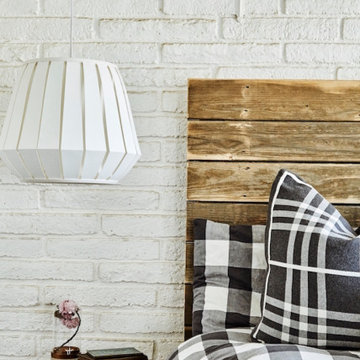
Photo by Jenna Peffley
他の地域にあるエクレクティックスタイルのおしゃれな客用寝室 (白い壁、無垢フローリング、レンガ壁、アクセントウォール、白い天井) のインテリア
他の地域にあるエクレクティックスタイルのおしゃれな客用寝室 (白い壁、無垢フローリング、レンガ壁、アクセントウォール、白い天井) のインテリア
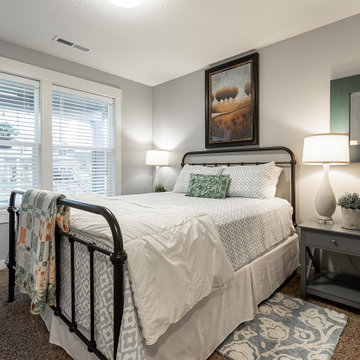
A guest room using up the remainder of the clients furniture, art, accessories and bedding on hand. An black metal bed proudly displays an heirloom quilt at the foot of the bed.
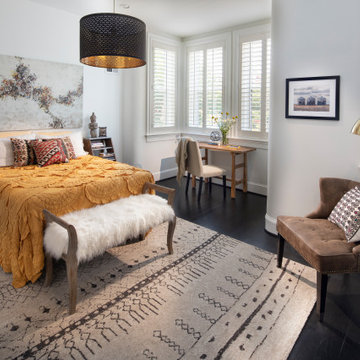
The owners of this stately Adams Morgan rowhouse wanted to reconfigure rooms on the two upper levels and to create a better layout for the nursery, guest room and au pair bathroom on the second floor. Our crews fully gutted and reframed the floors and walls of the front rooms, taking the opportunity of open walls to increase energy-efficiency with spray foam insulation at exposed exterior walls.
On the second floor, a door from the hallway opens to the new bedroom/bathroom suite – perfect for guests or an au pair
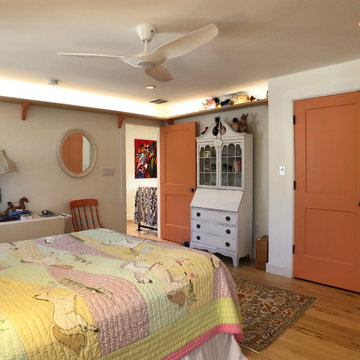
This cheerful girls bedroom has an eclectic mix of furniture.
A light shelf provides accent lgihting and storage for books and toys.
ニューヨークにある広いエクレクティックスタイルのおしゃれな客用寝室 (白い壁、淡色無垢フローリング、茶色い床、暖炉なし、三角天井、白い天井) のレイアウト
ニューヨークにある広いエクレクティックスタイルのおしゃれな客用寝室 (白い壁、淡色無垢フローリング、茶色い床、暖炉なし、三角天井、白い天井) のレイアウト
エクレクティックスタイルの寝室 (白い天井) の写真
1
