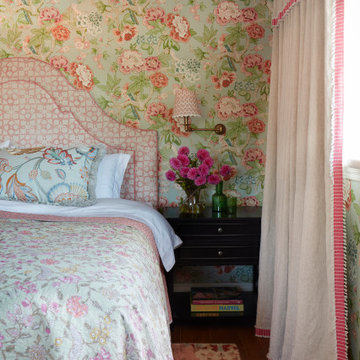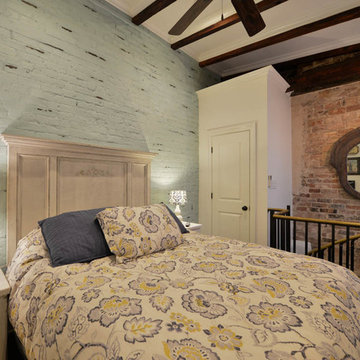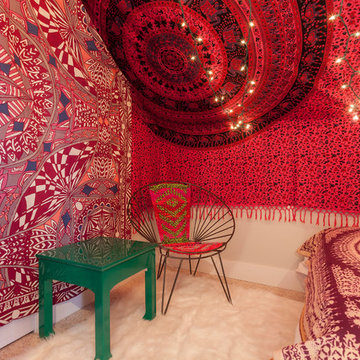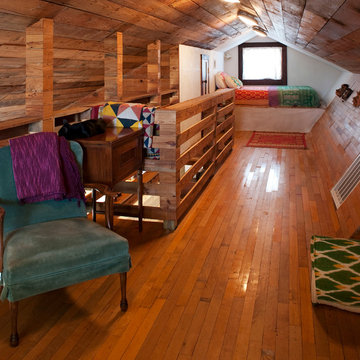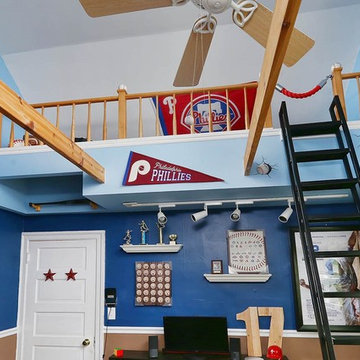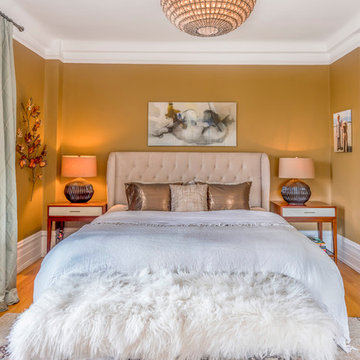エクレクティックスタイルのロフト寝室の写真
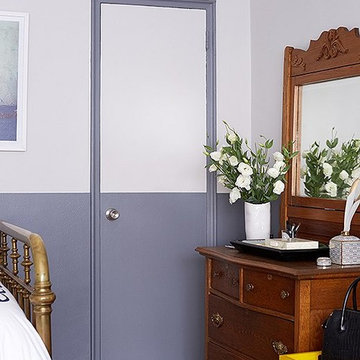
Anthony painted the closet door frames and the lower half of the walls a serene ocean blue to define the space.
Photo by Manuel Rodriguez
ニューヨークにある小さなエクレクティックスタイルのおしゃれなロフト寝室 (グレーの壁、無垢フローリング、暖炉なし) のレイアウト
ニューヨークにある小さなエクレクティックスタイルのおしゃれなロフト寝室 (グレーの壁、無垢フローリング、暖炉なし) のレイアウト
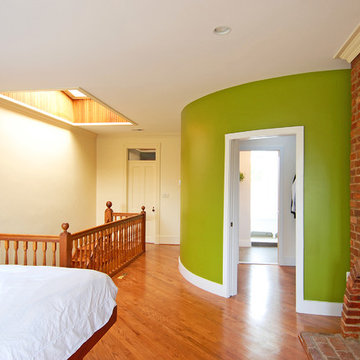
Photos by Chris Beecroft
ワシントンD.C.にある広いエクレクティックスタイルのおしゃれなロフト寝室 (緑の壁、無垢フローリング、レンガの暖炉まわり、標準型暖炉、茶色い床) のインテリア
ワシントンD.C.にある広いエクレクティックスタイルのおしゃれなロフト寝室 (緑の壁、無垢フローリング、レンガの暖炉まわり、標準型暖炉、茶色い床) のインテリア
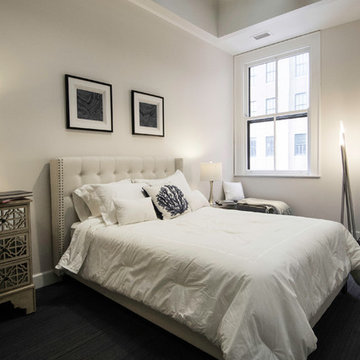
Photos and Staging by Katie Schneider Photography
ニューヨークにある小さなエクレクティックスタイルのおしゃれなロフト寝室 (グレーの壁、カーペット敷き、黒い床) のインテリア
ニューヨークにある小さなエクレクティックスタイルのおしゃれなロフト寝室 (グレーの壁、カーペット敷き、黒い床) のインテリア
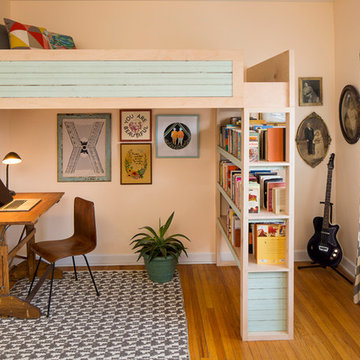
Because our home is a two-bedroom, we use our second room for an office and guest room. We built a custom lofted bed and bookshelf out of salvage robin's egg blue bead board and sustainable plywood. Simply climb the large lip of the book shelf ladder to get to your own lofted space, equipped with a 3/4 full mattress and plenty of pillows.
Jacob Hand
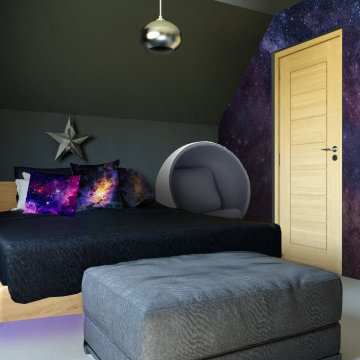
Together with each child we came up with incredible concepts and colour schemes. The occupant of this room just loves space and has a galaxy theme!
Here, within our HomeByMe 3D renders we were able to show our client how the wallpaper would look (Photowall_sweden galaxy wallpaper) before she committed to buying it. The Mobelaris egg-shaped ball chair, sleek Tikamoon flat teak bed and added under bed lighting give the room a really cosmic space age look! We chose these because they will age well and (if and) when the occupant would like a different feel, the furniture won't need to be changed. Bespoke wardrobes have been designed to be built in to perfectly fit the angled ceiling and use the available space efficiently. We even found matching galaxy printed pillows and throws for the accessories.
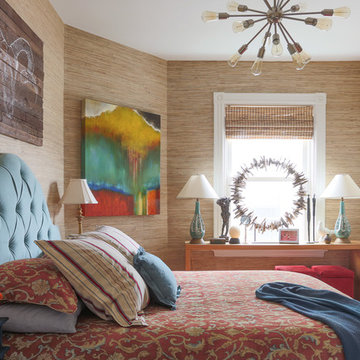
The sandy-hued grass-cloth background in this guest bedroom allows the blues and reds to pop. A moody driftwood sculpture, and 1930's French gold-leafed lamps add to a "boutique hotel" feeling in the cozy quarters. And the pièce de résistance. a sputnik style light fixture, has plenty of room to shine.
Photograph © Eric Roth Photography.
A love of blues and greens and a desire to feel connected to family were the key elements requested to be reflected in this home.
Project designed by Boston interior design studio Dane Austin Design. They serve Boston, Cambridge, Hingham, Cohasset, Newton, Weston, Lexington, Concord, Dover, Andover, Gloucester, as well as surrounding areas.
For more about Dane Austin Design, click here: https://daneaustindesign.com/
To learn more about this project, click here:
https://daneaustindesign.com/roseclair-residence
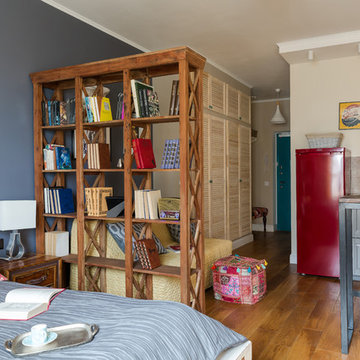
фотографы: Екатерина Титенко, Анна Чернышова, дизайнер: Алла Сеничева
サンクトペテルブルクにある小さなエクレクティックスタイルのおしゃれなロフト寝室 (グレーの壁、ラミネートの床、暖炉なし)
サンクトペテルブルクにある小さなエクレクティックスタイルのおしゃれなロフト寝室 (グレーの壁、ラミネートの床、暖炉なし)
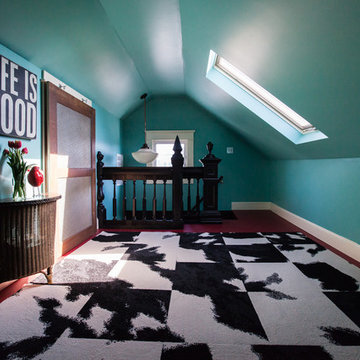
Debbie Schwab Photography.
Skylights were added to each end of the attic space to add both light and a peak-a-boo view of Puget Sound. The wood and glass door (from a local elementary school demo) hides a second furnace which heats some of the 2nd floor and the 3rd floor of the house. Being a 111 year old house, it did not originally come with central heat.
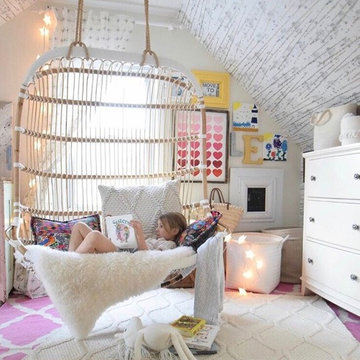
The gentle curves of the Kylie bedroom dresser are what set it apart. From the bowed drawer fronts to the boot heel feet, each shapely detail is a graceful accent. The smooth cream finish and round black nickel-finished drawer knobs enhance the simple clean lines of this appealing bedroom dresser.
Photo: nestingwithgrace.com
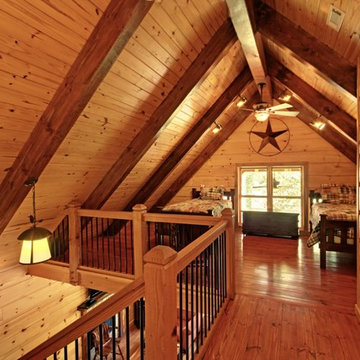
Tucked under the eaves of the cabin, the sleeping loft feels like an elegant tree house.
他の地域にある中くらいなエクレクティックスタイルのおしゃれなロフト寝室 (茶色い壁、無垢フローリング、暖炉なし) のインテリア
他の地域にある中くらいなエクレクティックスタイルのおしゃれなロフト寝室 (茶色い壁、無垢フローリング、暖炉なし) のインテリア
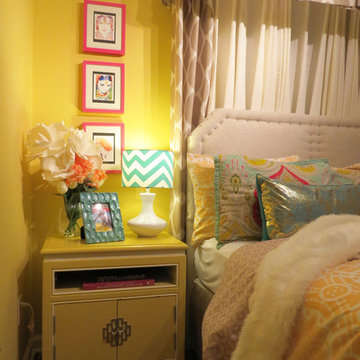
Quintece Hill-Mattauszek
ワシントンD.C.にある中くらいなエクレクティックスタイルのおしゃれなロフト寝室 (黄色い壁、無垢フローリング) のレイアウト
ワシントンD.C.にある中くらいなエクレクティックスタイルのおしゃれなロフト寝室 (黄色い壁、無垢フローリング) のレイアウト
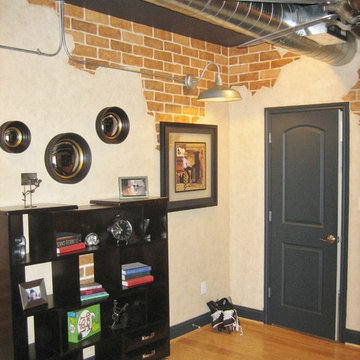
Loft-Style Teen Boys Bedroom
Interiors designed by Kristy Mastrandonas, RID, ASID, IDS
Kristy Mastrandonas Interior Design & Styling
ダラスにある広いエクレクティックスタイルのおしゃれなロフト寝室 (淡色無垢フローリング) のインテリア
ダラスにある広いエクレクティックスタイルのおしゃれなロフト寝室 (淡色無垢フローリング) のインテリア
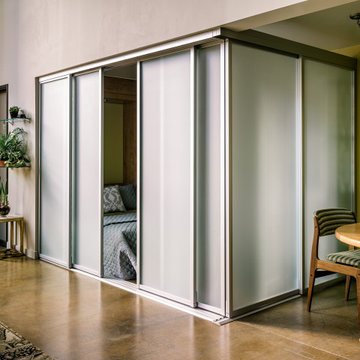
Retracting opaque sliding walls close off the guest bedroom from the rest of the open-plan loft space. In front, a Moroccan metal table functions as a portable side table. The frosted guest bedroom wall separates the open-plan dining space -- featuring mid-century modern dining table and chairs in coordinating striped colors -- from the larger loft living area.
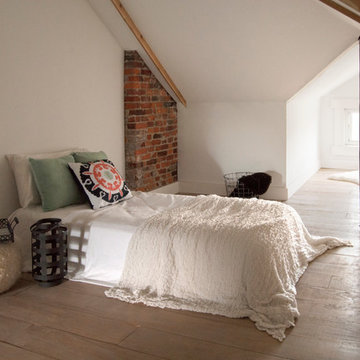
Photo: Adrienne DeRosa © 2015 Houzz
Tucked away under the eaves, the third-floor attic declares itself as a cozy hideaway. Characterized by soft finishes and a delicate simplicity, the room serves a multitude of purposes for the couple. "We can use [the attic] as an extra bedroom, an office, and an extra space to read or watch tv," says Catherine. "It is just a big cozy secluded space that is ideal for relaxing. Bryan tried to claim it as his man-cave, but hasn't succeeded in that just yet!" she jokes.
エクレクティックスタイルのロフト寝室の写真
1
