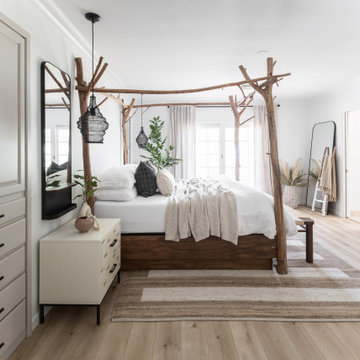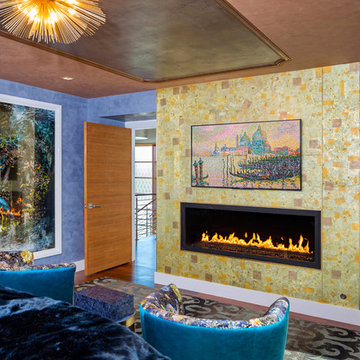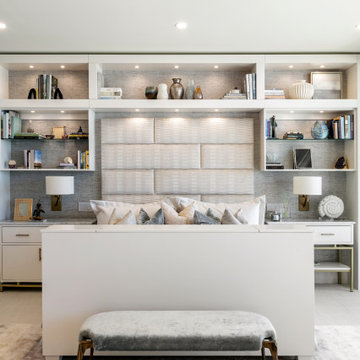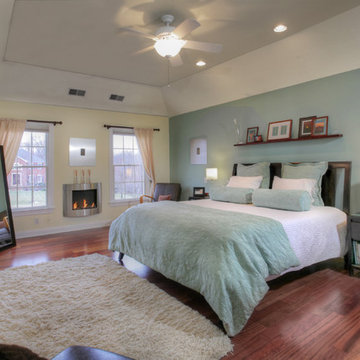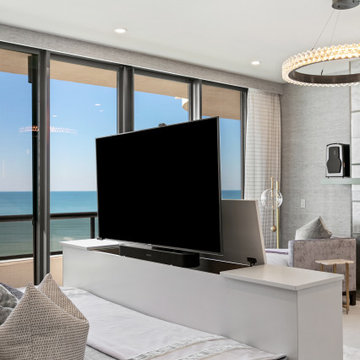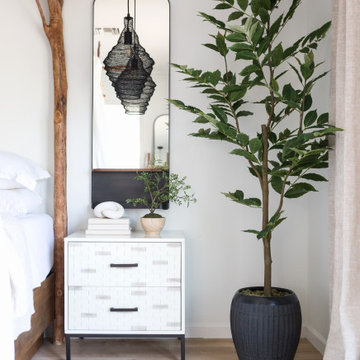エクレクティックスタイルの寝室 (横長型暖炉) の写真
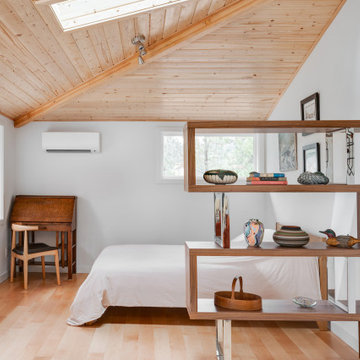
A large detached garage is converted into a spacious, modern, and minimal guest suite with a private bedroom, bathroom, kitchen, and fireplace. Added privacy is provided in the bedroom by a mid-century inspired built-in shelving unit. The juniper wood paneled ceiling brings in a calming character to the space.
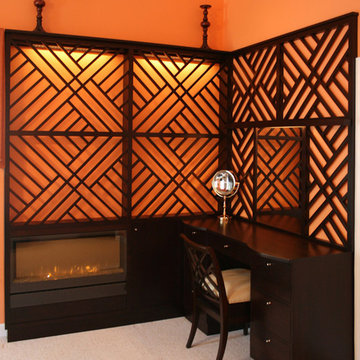
Bedroom decorative wall unit with fireplace and vanity
ワシントンD.C.にある中くらいなエクレクティックスタイルのおしゃれな客用寝室 (オレンジの壁、カーペット敷き、横長型暖炉、木材の暖炉まわり、グレーの床) のインテリア
ワシントンD.C.にある中くらいなエクレクティックスタイルのおしゃれな客用寝室 (オレンジの壁、カーペット敷き、横長型暖炉、木材の暖炉まわり、グレーの床) のインテリア
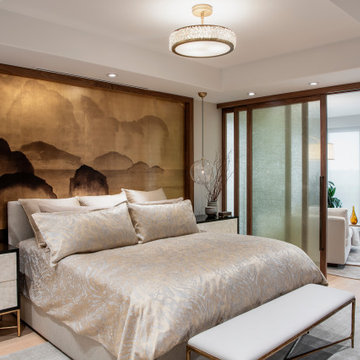
The primary bedroom is divided into for distinct areas - sleeping room, ensuite bathroom, walk-in-closet and sitting room. The bedroom and sitting room are separated by 3 Japanese-inspired Soji screens. The windows of the sitting room retract to create an open balcony to enjoy the views and summer breezes.
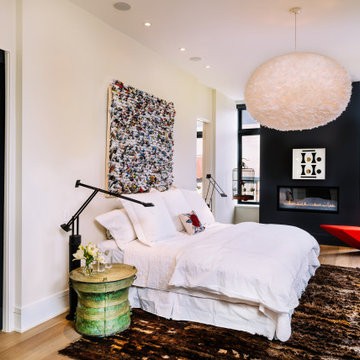
The layering of elements, art, and furniture creates an eclectic yet modern master suite. We centered the windows with a black feature wall that housed a fireplace. The sculpture red lounge is perfect for sitting by the fire and relaxing by the window. The ceiling feather light makes a statement.
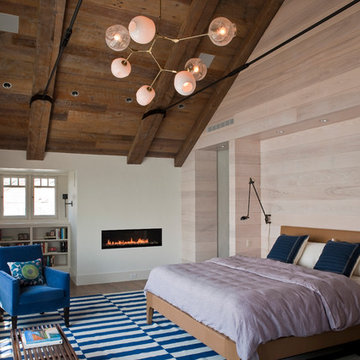
Architecture by Beinfield Architecture.
Photo by Sequined Asphalt Photography.
ニューヨークにあるエクレクティックスタイルのおしゃれな寝室 (無垢フローリング、横長型暖炉) のインテリア
ニューヨークにあるエクレクティックスタイルのおしゃれな寝室 (無垢フローリング、横長型暖炉) のインテリア
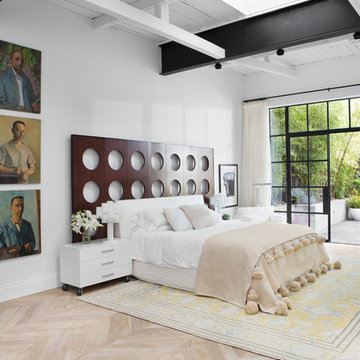
The grand headboard was once part of the set for the film Intolerable Cruelty.
Photo by Adam Milliron
他の地域にある広いエクレクティックスタイルのおしゃれな主寝室 (白い壁、淡色無垢フローリング、横長型暖炉、茶色い床) のレイアウト
他の地域にある広いエクレクティックスタイルのおしゃれな主寝室 (白い壁、淡色無垢フローリング、横長型暖炉、茶色い床) のレイアウト
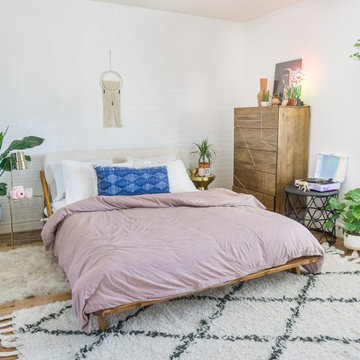
Derek Daschovich
フェニックスにある中くらいなエクレクティックスタイルのおしゃれな主寝室 (白い壁、無垢フローリング、横長型暖炉、茶色い床) のインテリア
フェニックスにある中くらいなエクレクティックスタイルのおしゃれな主寝室 (白い壁、無垢フローリング、横長型暖炉、茶色い床) のインテリア
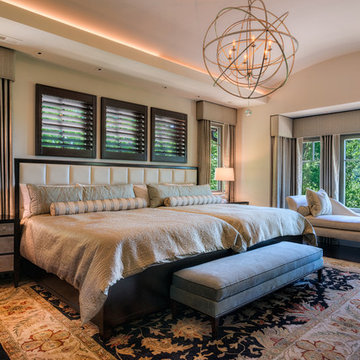
Large master bedroom with 2 queens joined by a single headboard. The fireplace is located across the room from the large bed, windows flank the room with views of the forest area. Chaise lounge for reading and meditation. Awesome chandelier!
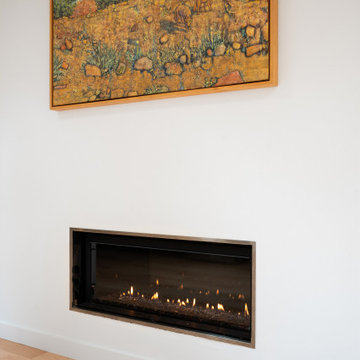
A large detached garage is converted into a spacious, modern, and minimal guest suite with a private bedroom, bathroom, kitchen, and fireplace. Added privacy is provided in the bedroom by a mid-century inspired built-in shelving unit. The juniper wood paneled ceiling brings in a calming character to the space.
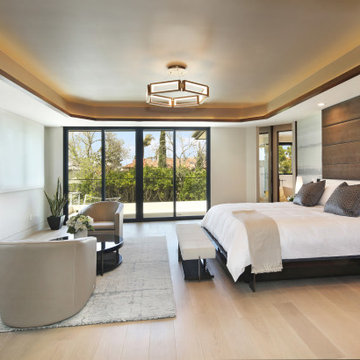
ロサンゼルスにある広いエクレクティックスタイルのおしゃれな主寝室 (黄色い壁、淡色無垢フローリング、横長型暖炉、タイルの暖炉まわり、ベージュの床、折り上げ天井、壁紙、アクセントウォール、グレーの天井) のインテリア
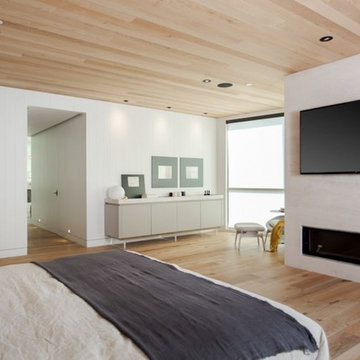
Joana Morrison
ロサンゼルスにある広いエクレクティックスタイルのおしゃれな主寝室 (白い壁、竹フローリング、横長型暖炉、漆喰の暖炉まわり、ベージュの床) のレイアウト
ロサンゼルスにある広いエクレクティックスタイルのおしゃれな主寝室 (白い壁、竹フローリング、横長型暖炉、漆喰の暖炉まわり、ベージュの床) のレイアウト
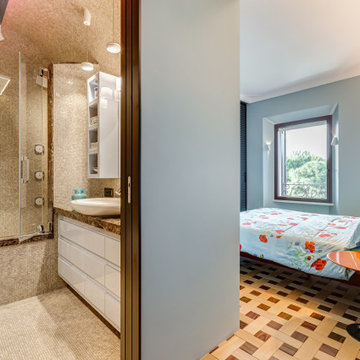
Disimpegno tra bagno en suite e camera da letto. Visibili le zone vasca-doccia e lavabo. Pareti e volta in mosaico marmoreo, piano e cornici in marmo "emperador brown", laccatura arredi in grigio-celeste
In camera da letto, parquet in rovere e palissandro, letto in pelle con illuminazione a led, tinte pareti in coordinazione con le laccature del bagno.
---
Hallway linking "en suite" bathroom to bedroom. The shower-bath and washbasin areas are visible. Walls and vault in marble mosaic, top and frames in "emperador brown" marble, lacquered light-blue furniture.
In the bedroom, oak and rosewood parquet, leather bed with LED lighting, same light-blue color walls.
---
Photographer: Luca Tranquilli
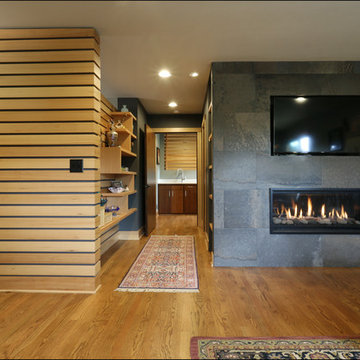
Custom site built vertical grain fir paneling and display shelves with natural finish in Master bedroom remodel SE Portland - Ribbon fireplace on tile TV wall
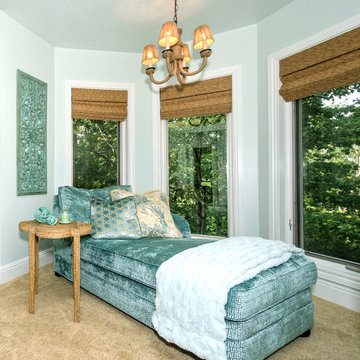
Photo: Judy Gehrlich
シンシナティにある広いエクレクティックスタイルのおしゃれな主寝室 (青い壁、カーペット敷き、横長型暖炉、石材の暖炉まわり)
シンシナティにある広いエクレクティックスタイルのおしゃれな主寝室 (青い壁、カーペット敷き、横長型暖炉、石材の暖炉まわり)
エクレクティックスタイルの寝室 (横長型暖炉) の写真
1
