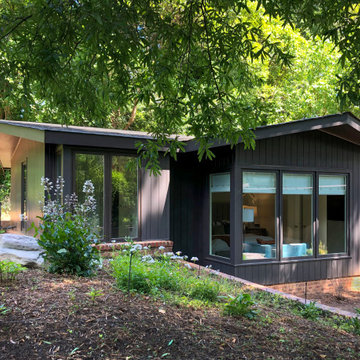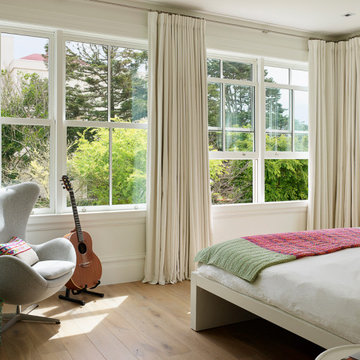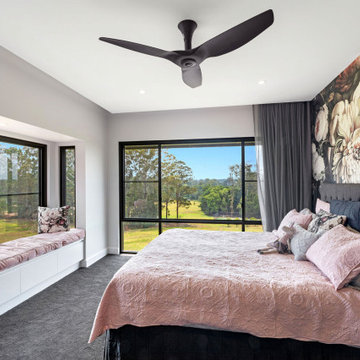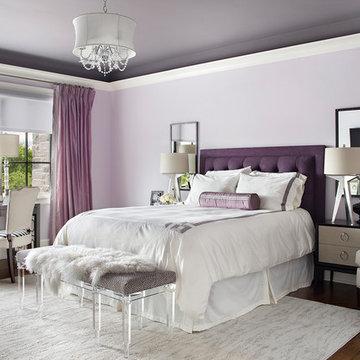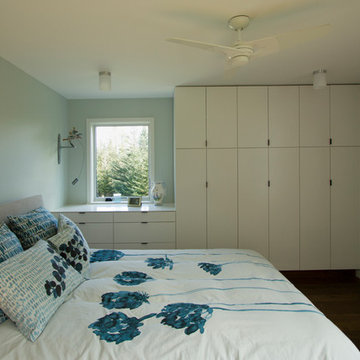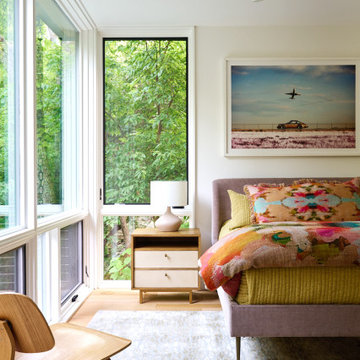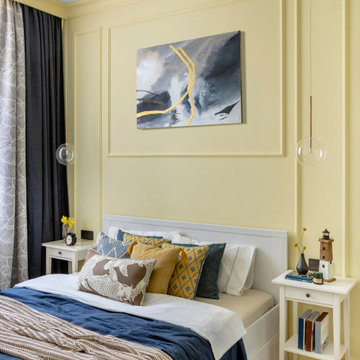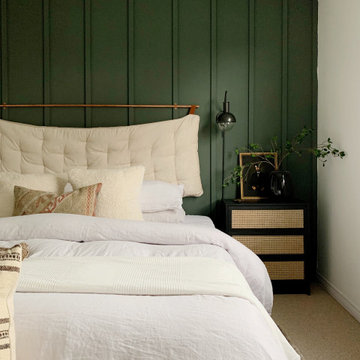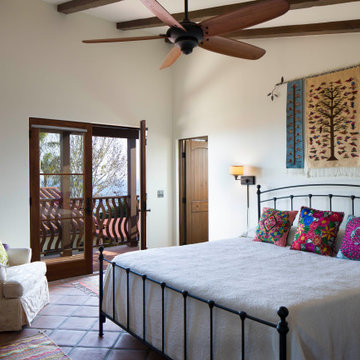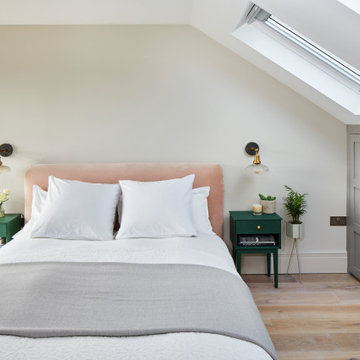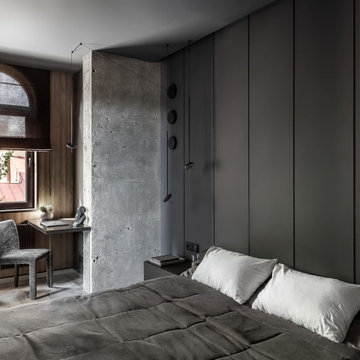緑色の寝室の写真
絞り込み:
資材コスト
並び替え:今日の人気順
写真 1〜20 枚目(全 22,628 枚)
1/2

From foundation pour to welcome home pours, we loved every step of this residential design. This home takes the term “bringing the outdoors in” to a whole new level! The patio retreats, firepit, and poolside lounge areas allow generous entertaining space for a variety of activities.
Coming inside, no outdoor view is obstructed and a color palette of golds, blues, and neutrals brings it all inside. From the dramatic vaulted ceiling to wainscoting accents, no detail was missed.
The master suite is exquisite, exuding nothing short of luxury from every angle. We even brought luxury and functionality to the laundry room featuring a barn door entry, island for convenient folding, tiled walls for wet/dry hanging, and custom corner workspace – all anchored with fabulous hexagon tile.
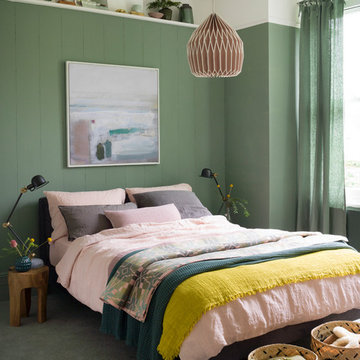
Simon Whitmore
Green wall colour Cardroom 79 by Farrow & Ball.
ロンドンにあるコンテンポラリースタイルのおしゃれな主寝室 (緑の壁、カーペット敷き、グレーの床) のインテリア
ロンドンにあるコンテンポラリースタイルのおしゃれな主寝室 (緑の壁、カーペット敷き、グレーの床) のインテリア
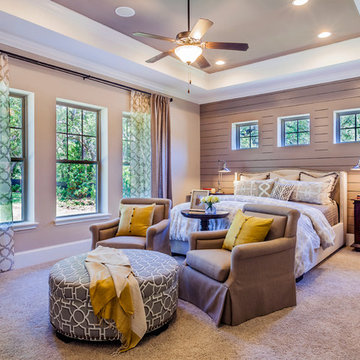
Additional square windows paired with an accent wall create an element of surprise in your master bedroom that is both aesthetically pleasing and functional. Seen in Victoria Hills, an Orlando community.
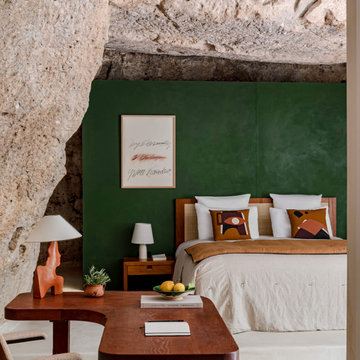
Chambre Parentale - Teinte RMDV69 Avocat
パリにあるコンテンポラリースタイルのおしゃれな寝室のレイアウト
パリにあるコンテンポラリースタイルのおしゃれな寝室のレイアウト
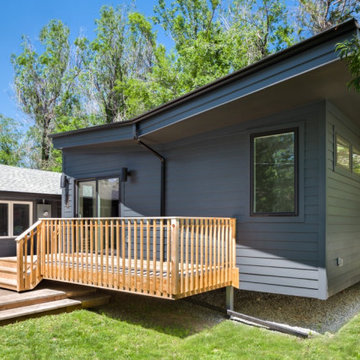
This accessory dwelling unit perfectly demonstrates a way to expand a home's square footage creatively; in this case, our clients created a guest house including a bedroom, living area, and full bathroom with artsy Boulder flare. Having an ADU that includes a bedroom and living room gives these clients extra space to host guests, rent, or create a flex space such as a home office or art studio.
The most striking feature of this project is how the dwelling appears to be floating, one of the more challenging aspects of the project, which creates a truly modern aesthetic.
This project's most exciting design elements are the pops of color that give this space life and personality. Designers incorporated turquoise hexagon tile throughout the entire bathroom. The seamless way the flooring acts as a base for the whole bathroom, including the shower flooring, is an attractive design choice that makes for a clean and simple aesthetic. Simple, floating cabinets and bathroom vanity are a modern touch that provides plenty of storage and extenuate the bold tile below.
Everything from the bright red door and minimalist design choice gives this space a cozy yet minimalist, Scandinavian aesthetic.
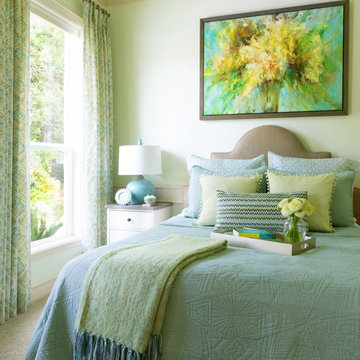
This small guest bedroom was designed with the outside garden in mine. With color palettes of blue, green and yellow. Fun soft patterns. A beautiful custom painting to pull it all together. Sherwin Williams 6427 Sprout wall color.
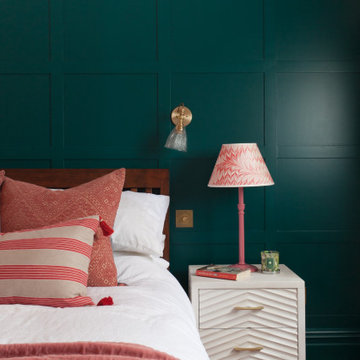
Wall panelling tones down the strong pattern on the rest of the walls.
ロンドンにあるトランジショナルスタイルのおしゃれな寝室 (マルチカラーの壁、濃色無垢フローリング、茶色い床) のレイアウト
ロンドンにあるトランジショナルスタイルのおしゃれな寝室 (マルチカラーの壁、濃色無垢フローリング、茶色い床) のレイアウト
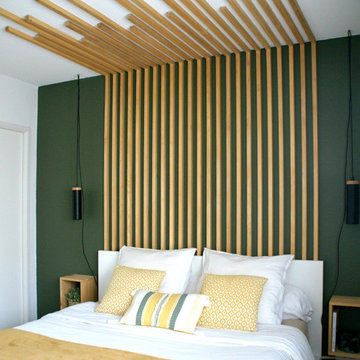
VERSION ÉTÉ
Chambre principale d’un appartement T3 situé dans une résidence neuve aux Bassins à Flots, cette pièce dispose d’une surface de 11.70 m². Les propriétaires souhaitaient une chambre douce, avec du bois, des teintes kaki dans un style élégant et sobre mais avec un élément de décoration fort au niveau de la tête de lit.
La tête de lit et les chevets sont un DIY. Les tasseaux et tablettes pour les chevets sont en pin et ont été lasurés dans une teinte chêne clair dans un soucis de réduction des coûts. Des rideaux blanc viennent fermer le dressing présent sur toute la longueur du mur situé en face du lit. Le kaki vient amener du relief en mettant en avant la tête de lit en tasseaux.
緑色の寝室の写真
1
