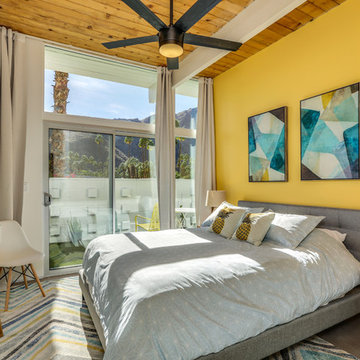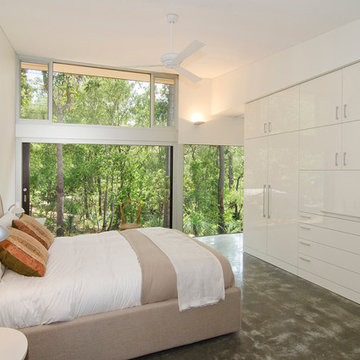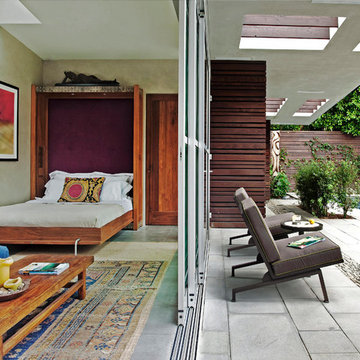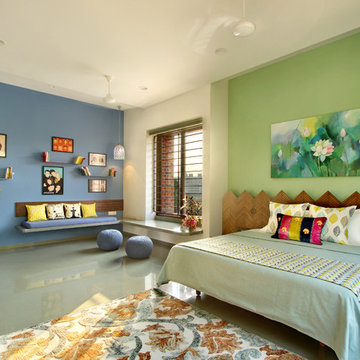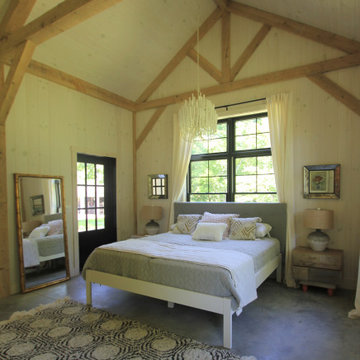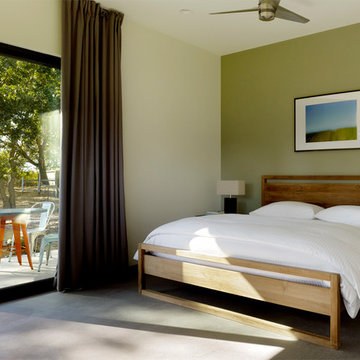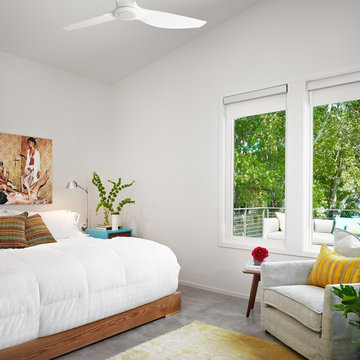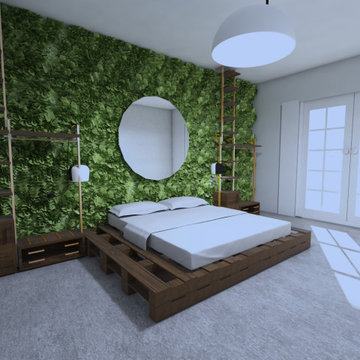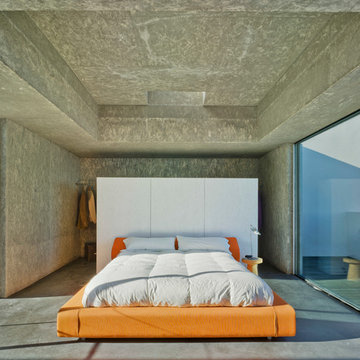緑色の寝室 (コンクリートの床) の写真
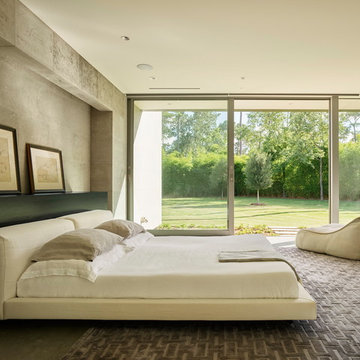
The master suite at the back of the house is soothingly minimal, with the bedroom, spa bathroom and study all opening to secluded gardens. The palette throughout the house juxtaposes white plaster, natural grey poured concrete, and dark wood cabinets.
© Matthew Millman
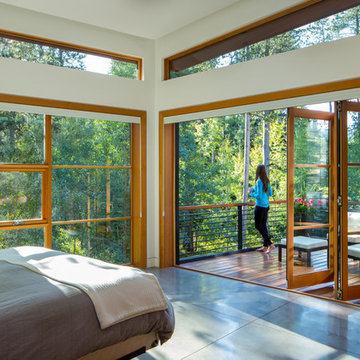
3900 sf (including garage) contemporary mountain home.
デンバーにある広いコンテンポラリースタイルのおしゃれな主寝室 (白い壁、コンクリートの床、暖炉なし) のレイアウト
デンバーにある広いコンテンポラリースタイルのおしゃれな主寝室 (白い壁、コンクリートの床、暖炉なし) のレイアウト
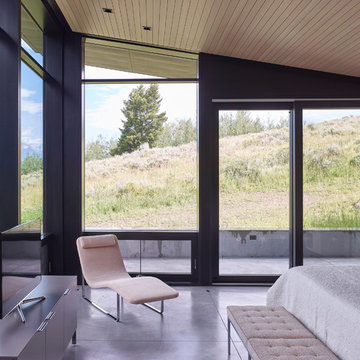
The master bedroom shares in the floor-to-ceiling views, allowing symbiosis with the meadow outside.
Photo: David Agnello
ロサンゼルスにある中くらいなモダンスタイルのおしゃれな主寝室 (コンクリートの床、グレーの床、勾配天井)
ロサンゼルスにある中くらいなモダンスタイルのおしゃれな主寝室 (コンクリートの床、グレーの床、勾配天井)
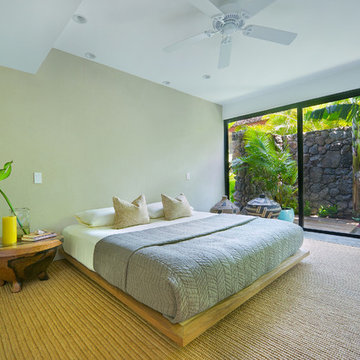
Custom home
Architecture & Interiors by Design Concepts Hawaii
Damon Moss, Photographer
ハワイにある広いトロピカルスタイルのおしゃれな客用寝室 (グレーの壁、コンクリートの床、ベージュの床) のレイアウト
ハワイにある広いトロピカルスタイルのおしゃれな客用寝室 (グレーの壁、コンクリートの床、ベージュの床) のレイアウト
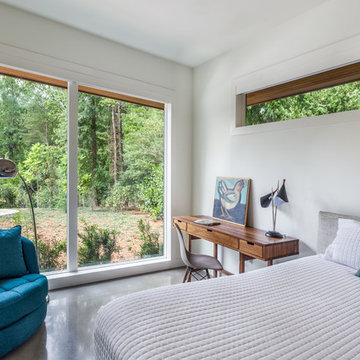
Photography by Rebecca Lehde
チャールストンにあるコンテンポラリースタイルのおしゃれな客用寝室 (白い壁、コンクリートの床) のインテリア
チャールストンにあるコンテンポラリースタイルのおしゃれな客用寝室 (白い壁、コンクリートの床) のインテリア
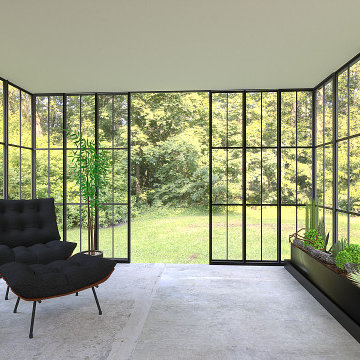
La vue sur jardin a remplacé les tableaux et les baies vitrées se substituent aux murs, un fauteuil confortable a pris place dans cet environnement sujet au calme et à la sérénité permettant de se relaxer ou de s’évader avec un bon livre à l’écart du tumulte de la maison.

Master bedroom
他の地域にある中くらいなコンテンポラリースタイルのおしゃれな主寝室 (白い壁、コンクリートの床、黒い床、羽目板の壁) のレイアウト
他の地域にある中くらいなコンテンポラリースタイルのおしゃれな主寝室 (白い壁、コンクリートの床、黒い床、羽目板の壁) のレイアウト
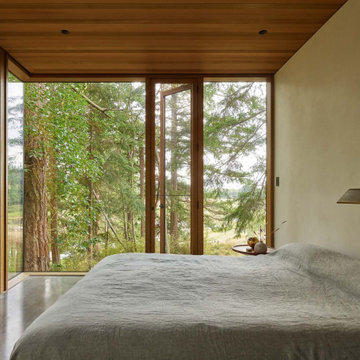
Glass and plaster walls with a cedar ceiling comprise this bedroom.
シアトルにあるコンテンポラリースタイルのおしゃれな客用寝室 (コンクリートの床)
シアトルにあるコンテンポラリースタイルのおしゃれな客用寝室 (コンクリートの床)
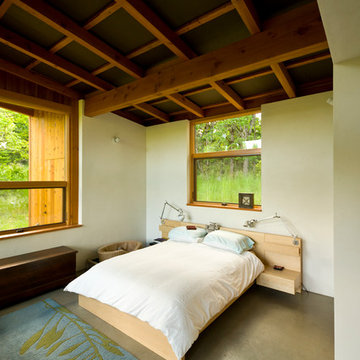
This small house was designed as a retreat for an artist and photographer couple. To blend into the beautiful rugged setting the materials were selected to be basic and durable. Thick walls are finished with white interior plaster and black exterior stucco. Natural wood is layered at the ceilings and extend southward to shade the large windows. The floors are of radiantly heated concrete. Supplemental heat is provided by a Danish wood stove. The roof extends east covering a flagstone terrace for exterior gatherings and dining.
Bruce Forster Photography
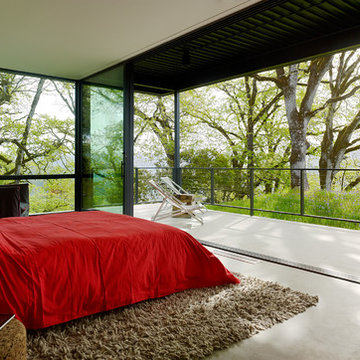
This Marmol Radziner–designed prefab house in Northern California features multi-slide doors from Western Window Systems.
サンフランシスコにあるモダンスタイルのおしゃれな主寝室 (コンクリートの床、暖炉なし、ベージュの壁、グレーの床) のインテリア
サンフランシスコにあるモダンスタイルのおしゃれな主寝室 (コンクリートの床、暖炉なし、ベージュの壁、グレーの床) のインテリア

Retracting opaque sliding walls with an open convertible Murphy bed on the left wall, allowing for more living space. In front, a Moroccan metal table functions as a portable side table. The guest bedroom wall separates the open-plan dining space featuring mid-century modern dining table and chairs in coordinating striped colors from the larger loft living area.
緑色の寝室 (コンクリートの床) の写真
1
