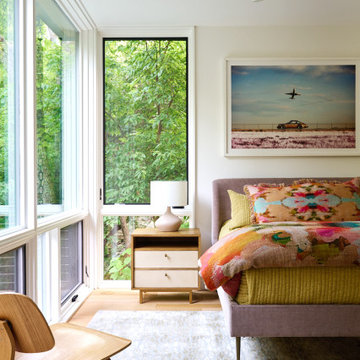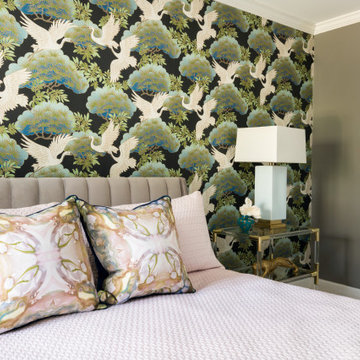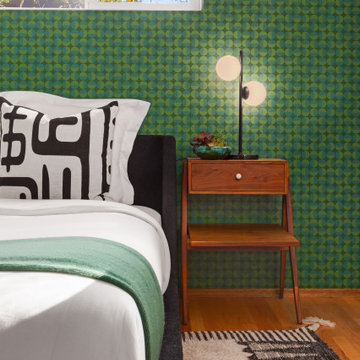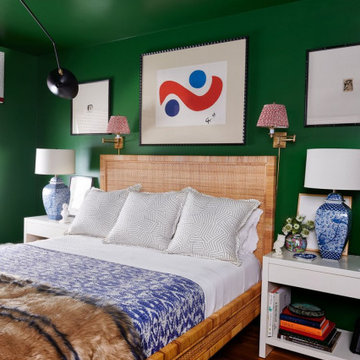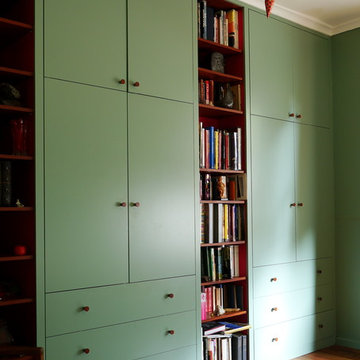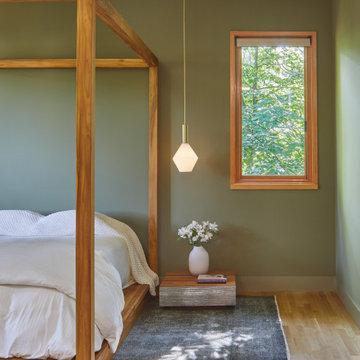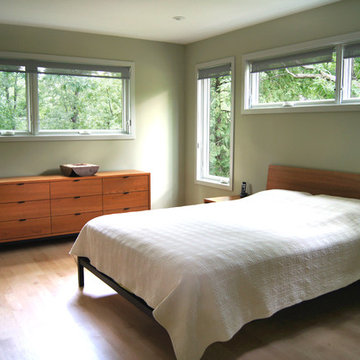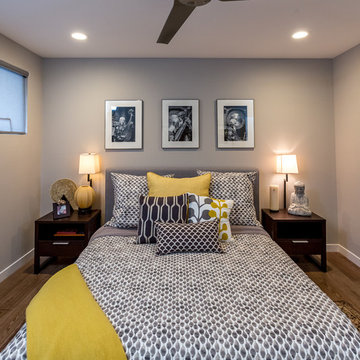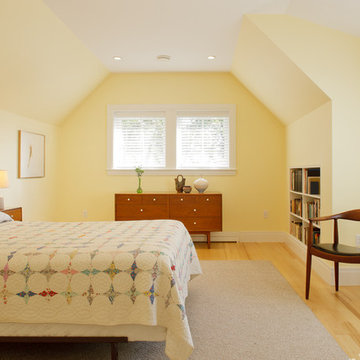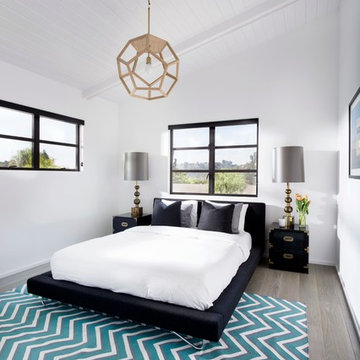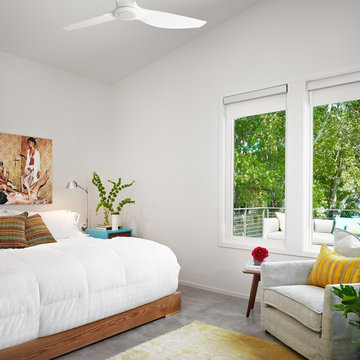緑色のミッドセンチュリースタイルの寝室の写真
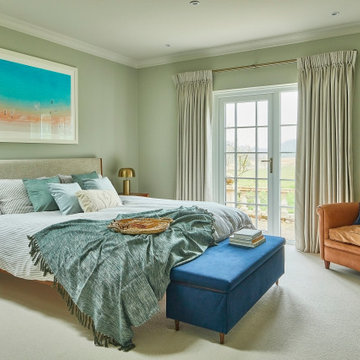
With incredible views of the garden and fields beyond, inspiration was taken from outside and the colour palette used reflects this.
This room was transformed from a plain white box to a calm room with stylish mid century furniture for a relaxing master bedroom.
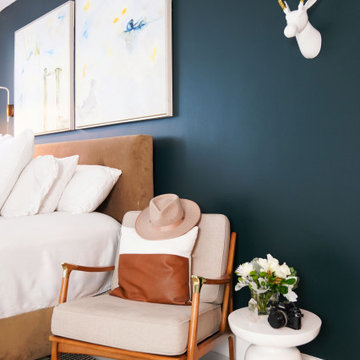
Modern Midcentury Brickell Apartment designed by KJ Design Collective.
マイアミにあるミッドセンチュリースタイルのおしゃれな寝室
マイアミにあるミッドセンチュリースタイルのおしゃれな寝室
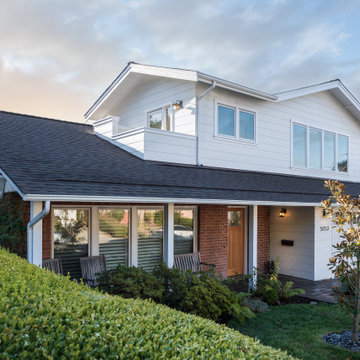
New partial second story addition of Primary Bedroom, Bathroom, balcony and Office
サンフランシスコにあるミッドセンチュリースタイルのおしゃれな主寝室 (白い壁、淡色無垢フローリング) のインテリア
サンフランシスコにあるミッドセンチュリースタイルのおしゃれな主寝室 (白い壁、淡色無垢フローリング) のインテリア
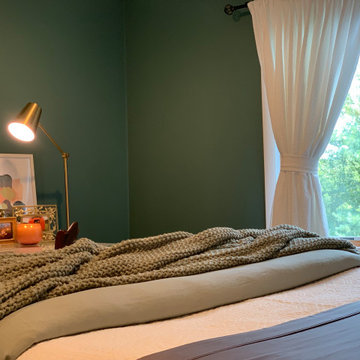
This wonderful project started with " THIS 25 YEAR OLD CARPET HAS GOT TO GO! "
And the rest is history.
NEW WALL PAINT
NEW BEDDING
NEW GUEST ROOM THAT SCREAMS, STAY A WHILE.
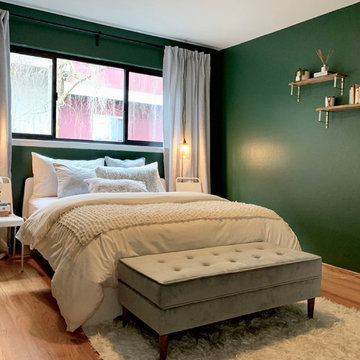
I mixed this green wall paint to emulate the greenery of a forest. In contrast, I paired the bedding with cool silvers and crisp whites.
Bench at the foot of the bed was a great find for $70 at local home goods store!
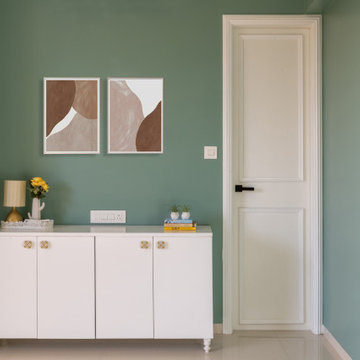
Embedded in a plain philosophy of design approach, the residence for two is located on the outskirts of Surat with plenty of open space around the plot. Originally a weekend house, the structure is a part of a gated community with abundant vegetation and fresh air, something that is difficult to discover in the bustling and fast-growing city of Surat. The G+1 volume has its openings facing the common road that runs along the plot area. The exterior of the bungalow gives off an impression of a weekend home, with a sloping roof gracing the elevational treatment and balconies stepping out to oversee the softscape and hardscape design in the common plot. The front facade sees a role glass, plaster, and wooden cladding, showcasing a balanced palette of transparency and opaqueness.
The ground floor occupies the common area, which hosts an open plan between the living, dining area, and kitchen. The clientele requirements were quite brief: they desired a home with plenty of natural light paired with simplistic furniture designs to adorn the space. With this brief, the interior designers came up with an original concept and idea for the couple’s home. The built-up space covers an area of 1500 sq. ft. with the primary concern of keeping the design welcoming and intimate. The design language of the interiors has a contemporary dialogue that flows around the house. The contemporary impressions come out in wall paneling, furnishings, color palette, textures, and lighting fixtures too. The familial spaces have a theme of black and white. The classic combination of colors is paired with a design pedagogy that makes the space stand out. The living room is painted white, while the light-gray fabric of the couch highlights the space. The teal-colored poufs and pillows bring in a wave of pop in a light and steady backdrop. The white paneling on the walls makes up for a TV unit and it continues its play to the dining area. The veneer encompassing the dining table and chairs compliment the white paneling and the splash of black in the kitchen beyond. The lighting fixture for the dining area has a rustic and chic vibe to it which intensifies the space’s value.
The kitchen stands out very boldly and bravely with its sides smeared in black. The overhead cabinets and drawers have a similar design approach, with black duco coating and golden- colored handles. The glass cabinets with golden knobs give the kitchen a very quaint feel. A breakfast counter blends in with the kitchen, highlighted by a pair of bar stools. The pairing of monochrome colors falls in line with the client’s wish of achieving simplicity. The whites of the space make the room look bigger when it receives plenty of natural light from the openings. The ground floor consists of a bedroom with an attached bathroom and a common washroom. The ground floor bedroom is aligned in a similar color scheme except the white is put together with a shade of light pastel green. The white paneling behind the head of the bed has a calming and sober effect with innocent grooves and an ornamental lighting fixture on both sides of the bed. The headboard is seen as an intricate piece of embroidery and brings in a sense of play in an overall simple layout. The side tables speak a pop of pastel while the cabinets and television unit camouflage with the wall. The dog- legged staircase is supported with black tainted glass. The first floor is occupied by three bedrooms and a pooja room. They follow a similar theme of tranquil and simple colors. The master bedroom on the first floor has a color scheme of pastel green and white. The contemporary panel design lines up from the headboard to the cupboard. The quaint intricacies of pattern and embroidery on curtains and the bed’s back support add a touch of nonchalance. The bedroom facing the entrance carries a hint of gray, black, and white in its wake. The black sconces on both sides of the bed emanate a classical feeling. The children’s bedroom is approached with a playful yet mindful method. The sofa set placed within the cupboard space stretches into a bed when needed, a smart solution to make a space multi- functional. The pooja room is soothing to the eyes with its white and golden luminescence.
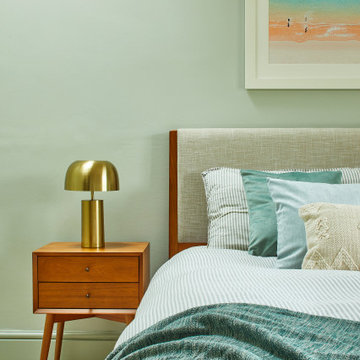
With incredible views of the garden and fields beyond, inspiration was taken from outside and the colour palette used reflects this.
This room was transformed from a plain white box to a calm room with stylish mid century furniture for a relaxing master bedroom.
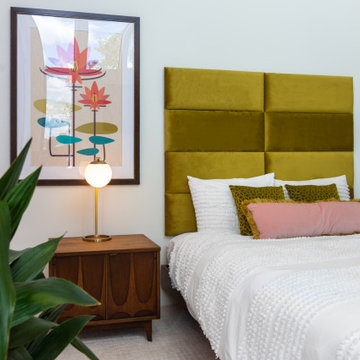
Midcentury Modern inspired new build home. Color, texture, pattern, interesting roof lines, wood, light!
デトロイトにある広いミッドセンチュリースタイルのおしゃれな客用寝室 (白い壁、カーペット敷き、白い床、三角天井、壁紙)
デトロイトにある広いミッドセンチュリースタイルのおしゃれな客用寝室 (白い壁、カーペット敷き、白い床、三角天井、壁紙)
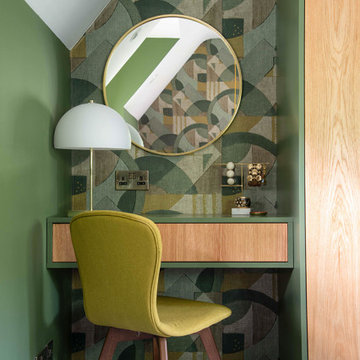
A bespoke floating dressing table in Oak, and Alligator Alley painted finish by Benjamin Moore.
ウエストミッドランズにある中くらいなミッドセンチュリースタイルのおしゃれな主寝室 (緑の壁、カーペット敷き、ベージュの床、三角天井、壁紙) のインテリア
ウエストミッドランズにある中くらいなミッドセンチュリースタイルのおしゃれな主寝室 (緑の壁、カーペット敷き、ベージュの床、三角天井、壁紙) のインテリア
緑色のミッドセンチュリースタイルの寝室の写真
1
