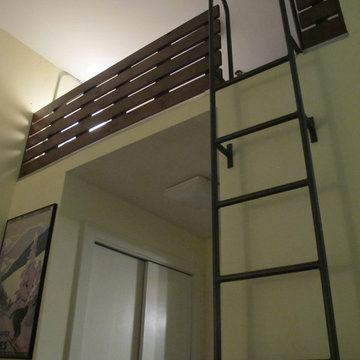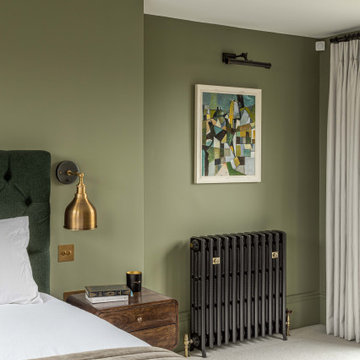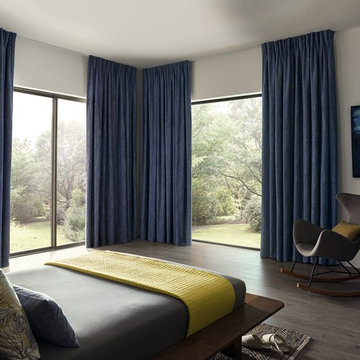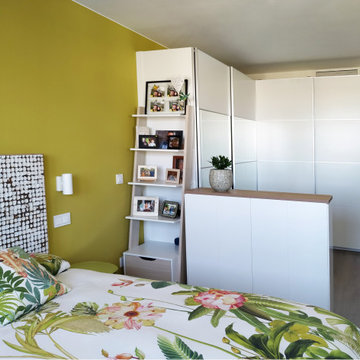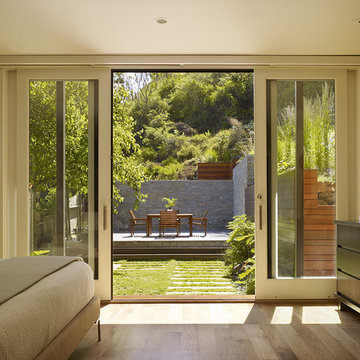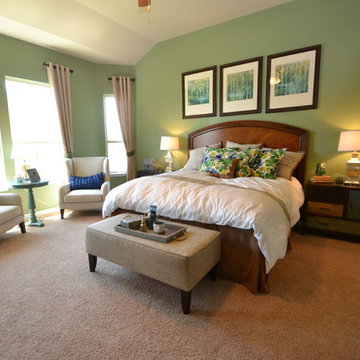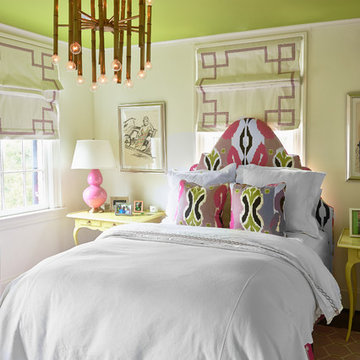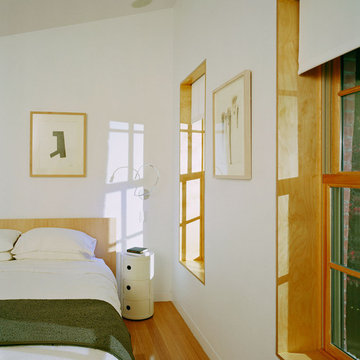緑色のモダンスタイルの寝室の写真
絞り込み:
資材コスト
並び替え:今日の人気順
写真 1〜20 枚目(全 2,052 枚)
1/3
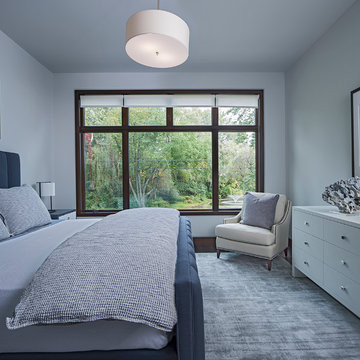
Photos by Beth Singer
Architecture/Build: Luxe Homes Design Build
デトロイトにある中くらいなモダンスタイルのおしゃれな客用寝室 (濃色無垢フローリング、茶色い床、グレーの壁)
デトロイトにある中くらいなモダンスタイルのおしゃれな客用寝室 (濃色無垢フローリング、茶色い床、グレーの壁)

photo by Susan Teare
バーリントンにあるモダンスタイルのおしゃれな寝室 (白い壁、コンクリートの床、薪ストーブ、間仕切りカーテン) のレイアウト
バーリントンにあるモダンスタイルのおしゃれな寝室 (白い壁、コンクリートの床、薪ストーブ、間仕切りカーテン) のレイアウト
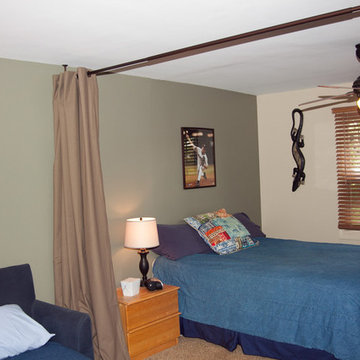
Looking for a great way to divide a room, create privacy, or hide clutter? Room divider kits present a creative and sleek way to divide space within minutes. Kits come with everything needed to create and separate spaces up to 20 feet wide. Whether you live in a shared bedroom, studio, dorm, or apartment, our top quality room divider kits can separate and compliment your space with ease.
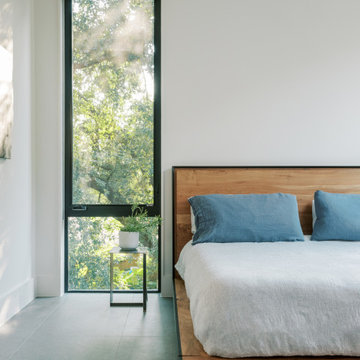
The Watonga residence was commissioned by a woman with a big heart for animal fostering. She wanted a house that felt private from the street but visually and physically connected to the backyard. The house needed to consider the typology and scale of the existing neighborhood, and it needed durable materials to accommodate little paws. Finally, it had to support an environmentally conscientious life. The house was intentionally placed on the short end of an irregularly shaped lot, allowing the living spaces to open up to a large native landscape and adjacent lot containing a significant tree grove. This siting allowed for a passive orientation where window walls face north and exposure to the south and west is minimal.
The interior is light-filled, capturing expansive landscape views of an established oak grove to the North and bayou views to the East. A carefully choreographed entry vestibule and screen shield create interior privacy from the street. A two-story volume fills the center of the home with warm, southern light. A palette of tile, Texas stone, and concrete are used for budget friendly durability. The house is derived from a simple diagram with utilitarian functions placed in the stone box and living in a minimal gabled roof that supports solar panel orientation and rainwater collection.
At its core, this home is designed for family, foster dogs, well-curated music, and Aggie game days.
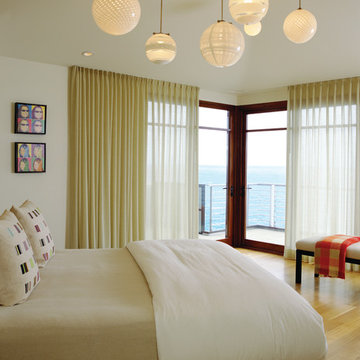
Photography by David Phelps Photography.
A warm modern custom designed and built home on the cliffs of Laguna Beach. Comfortable and livable interiors with cozy but graphic simplicity. Original custom designed furnishings, contemporary art and endless views of the Pacific Ocean. Design Team: Interior Designer Tommy Chambers, Architect Bill Murray of Chambers and Murray, Inc and Builder Josh Shields of Shields Construction.
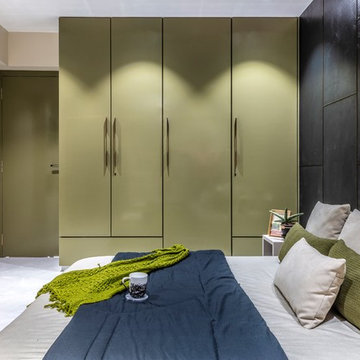
This was a room for a clients young sons. Keeping their taste in mind we created a dark sleek room using Black croc leather and olive green without losing its young energetic vibe. Croc leather added luxurious feel to room , olive green wardrobes added that tough look that every late teen is looking for. Low Height Cushy Bed with grey side tables was made on site. Bed was finished in suede.
#BestOfHouzz
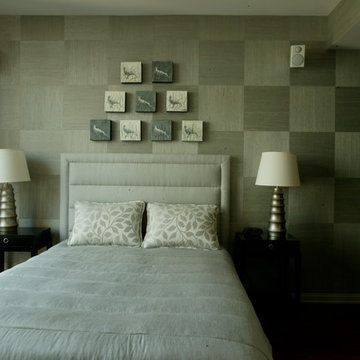
We finished this room according to the designers specs and installed the grasscloth with hand cut sqaures, turning the pattern to create this wonderful effect.
Photography by Peter Heil
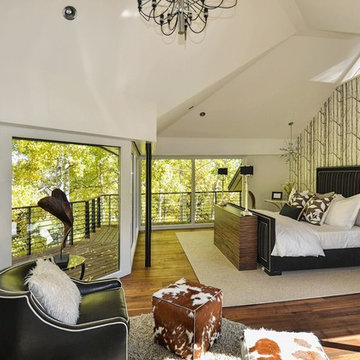
A Beautiful Master Bathroom with extended exterior surrounding deck with a breath taking view and custom pop up TV console.
Designed by Runa Novak of In Your Space Interior Design: Chicago, Aspen, and Denver.
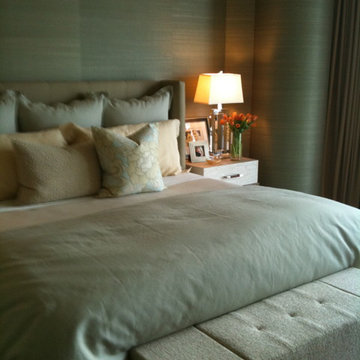
Enveloping monochromatic green/blonde bedroom to compliment view of the city outside their high rise room.
他の地域にあるモダンスタイルのおしゃれな寝室のインテリア
他の地域にあるモダンスタイルのおしゃれな寝室のインテリア
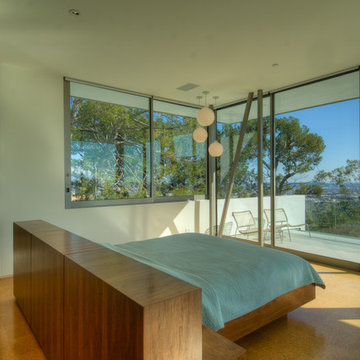
Master Bedroom
Photo by Richard Horn, Negative-Altitude.com
ロサンゼルスにあるモダンスタイルのおしゃれな寝室のレイアウト
ロサンゼルスにあるモダンスタイルのおしゃれな寝室のレイアウト
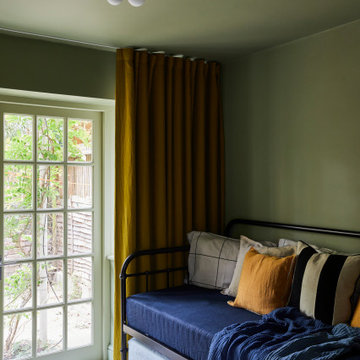
A guest bedroom that doubles as living and play space. With a low ceiling and limited natural light, we opted for wrap around colour to make for a cosy cocoon-like space. The green of the walls and ceiling connects to the courtyard garden outside.
緑色のモダンスタイルの寝室の写真
1

