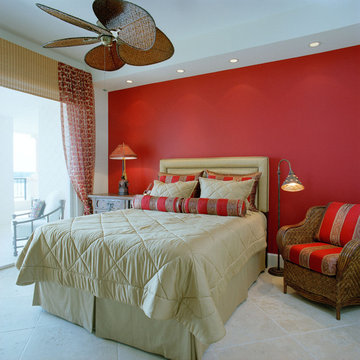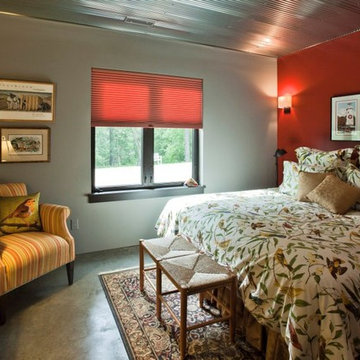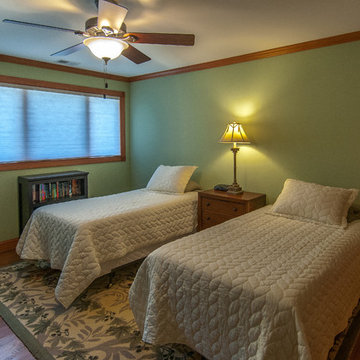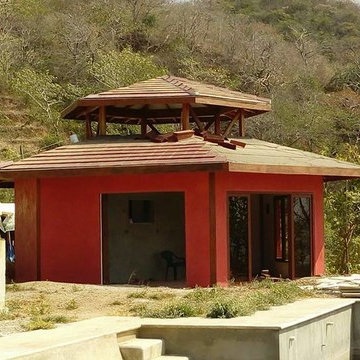緑色の寝室 (赤い壁) の写真

Clean lines, British west indies furniture, antique chiseled stone floors mixed with one of a kind sari fabrics that were made into custom pillows and drapes.

The industrial look of this guest bedroom is accomplished with a sealed concrete floor and exposed ceiling. The unexpected traditional bedding and furniture keep the space comfortable and inviting.
Photography by John Richards
---
Project by Wiles Design Group. Their Cedar Rapids-based design studio serves the entire Midwest, including Iowa City, Dubuque, Davenport, and Waterloo, as well as North Missouri and St. Louis.
For more about Wiles Design Group, see here: https://wilesdesigngroup.com/

The new top level houses 3 bedrooms, plus a large master suite and a large laundry room.
ワシントンD.C.にある中くらいなトラディショナルスタイルのおしゃれな客用寝室 (赤い壁、無垢フローリング、暖炉なし) のレイアウト
ワシントンD.C.にある中くらいなトラディショナルスタイルのおしゃれな客用寝室 (赤い壁、無垢フローリング、暖炉なし) のレイアウト

Master bedroom with hexagon shape. All tropical hardwood, almendro. High end red stucco finish
他の地域にある中くらいなトラディショナルスタイルのおしゃれな主寝室 (赤い壁、無垢フローリング) のインテリア
他の地域にある中くらいなトラディショナルスタイルのおしゃれな主寝室 (赤い壁、無垢フローリング) のインテリア
緑色の寝室 (赤い壁) の写真
1