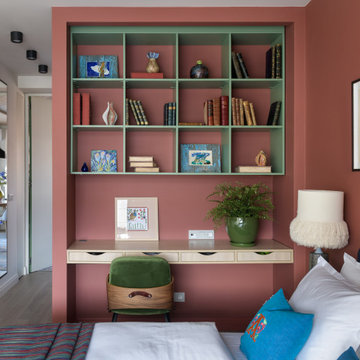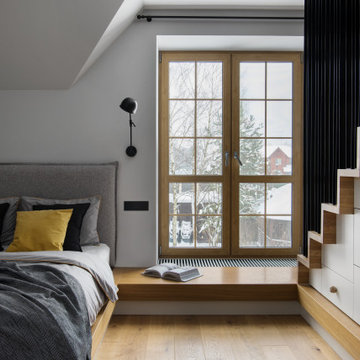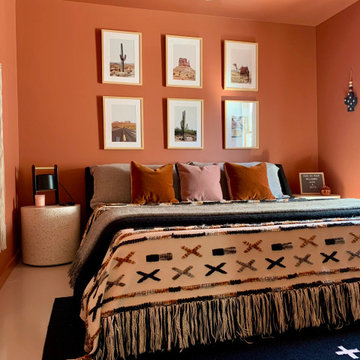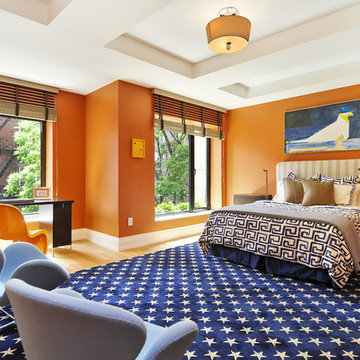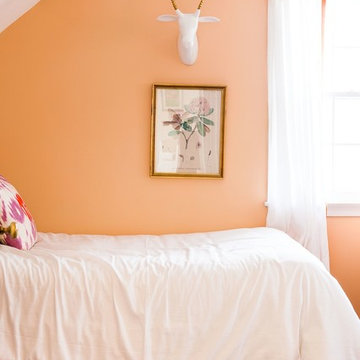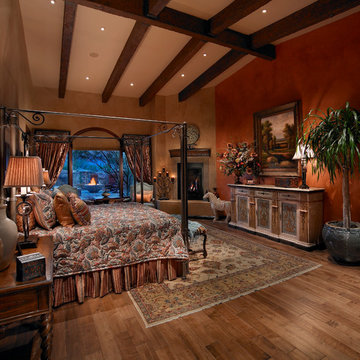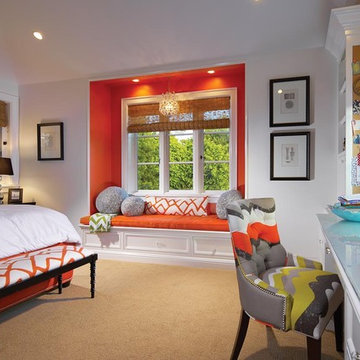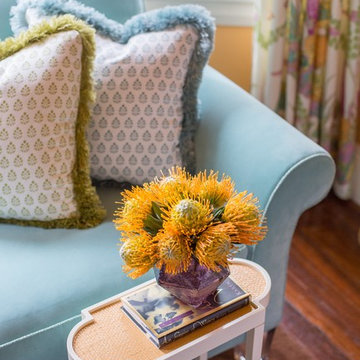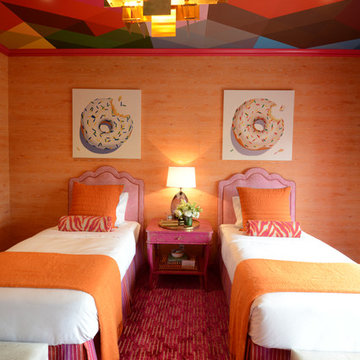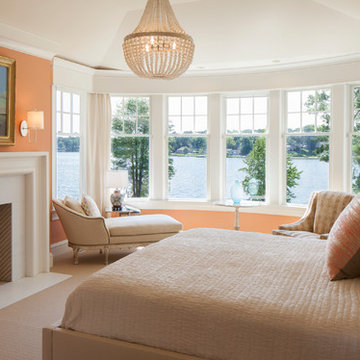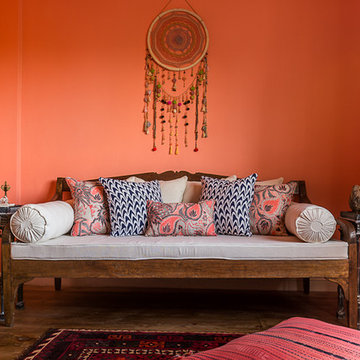寝室 (オレンジの壁) の写真
絞り込み:
資材コスト
並び替え:今日の人気順
写真 1〜20 枚目(全 1,473 枚)
1/2
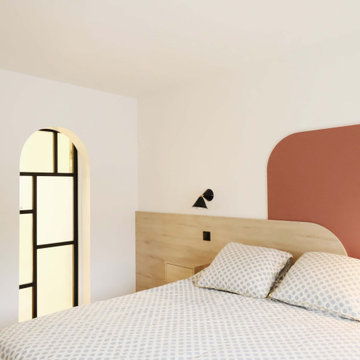
Rénovation complète d'une maison de 200m2
パリにある広いコンテンポラリースタイルのおしゃれな主寝室 (オレンジの壁、淡色無垢フローリング、板張り壁)
パリにある広いコンテンポラリースタイルのおしゃれな主寝室 (オレンジの壁、淡色無垢フローリング、板張り壁)
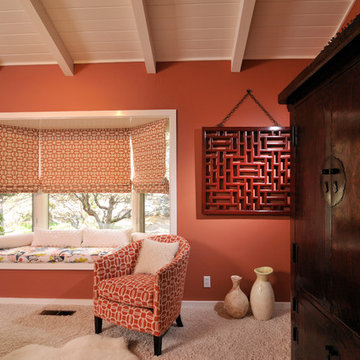
Modern eclectic asian design bedroom. Pop of orange and white giving and fun but elegant feel.
他の地域にある広いトランジショナルスタイルのおしゃれな主寝室 (オレンジの壁、カーペット敷き、塗装板張りの天井) のレイアウト
他の地域にある広いトランジショナルスタイルのおしゃれな主寝室 (オレンジの壁、カーペット敷き、塗装板張りの天井) のレイアウト
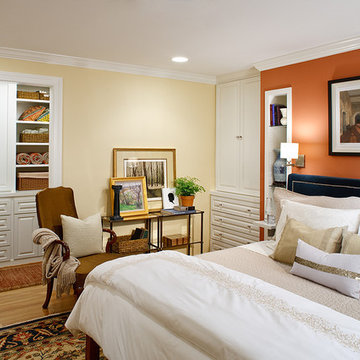
New master bedroom with custom headboard and built-in units.
Investing in built-in dressers and wardrobes is more efficient, eliminates the need for freestanding furniture, and makes a smaller bedroom practical.
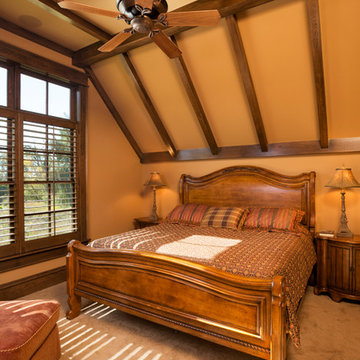
Architect: DeNovo Architects, Interior Design: Sandi Guilfoil of HomeStyle Interiors, Landscape Design: Yardscapes, Photography by James Kruger, LandMark Photography
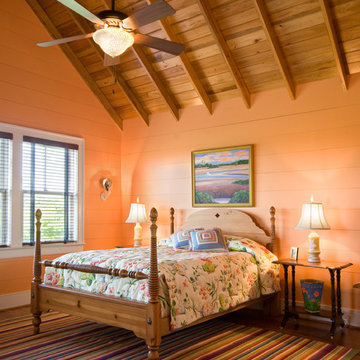
photo: Michael Costa
Cobb Architects
チャールストンにあるトラディショナルスタイルのおしゃれな客用寝室 (オレンジの壁、無垢フローリング) のインテリア
チャールストンにあるトラディショナルスタイルのおしゃれな客用寝室 (オレンジの壁、無垢フローリング) のインテリア
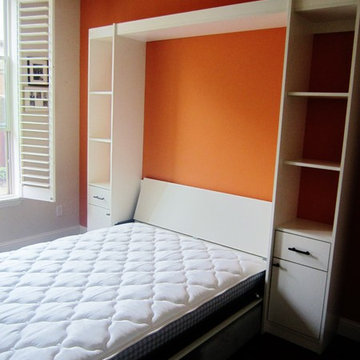
Chesterfield panel bed, shown in white.
ダラスにある小さなコンテンポラリースタイルのおしゃれな客用寝室 (オレンジの壁、濃色無垢フローリング)
ダラスにある小さなコンテンポラリースタイルのおしゃれな客用寝室 (オレンジの壁、濃色無垢フローリング)
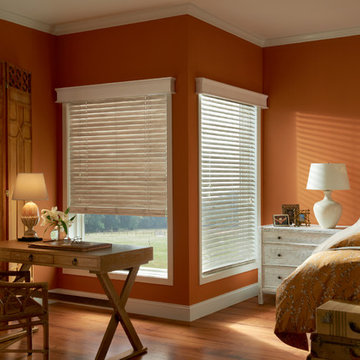
Orange and natural wood are the key to this warm and inviting bedroom retreat.
ブリッジポートにある広いトランジショナルスタイルのおしゃれな主寝室 (オレンジの壁、無垢フローリング、暖炉なし、茶色い床)
ブリッジポートにある広いトランジショナルスタイルのおしゃれな主寝室 (オレンジの壁、無垢フローリング、暖炉なし、茶色い床)
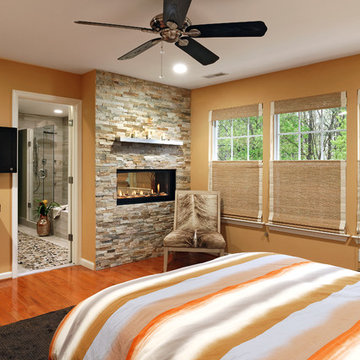
View of the Master Bedroom - The beautiful fireplace in the bathroom is double sided and can be enjoyed in the master bedroom as well. We covered the fireplace wall with a accent stacked stone. Top-down bottom-up woven shades on the windows allow in natural light while still providing privacy.
Photo: Bob Narod
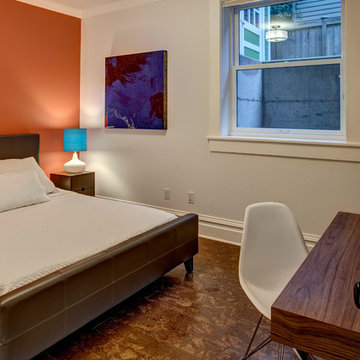
The basement bedroom only has color on one wall to keep the focus on the bright white walls and trim to help brighten the basement space. A large window well helps reduce the stigma of high up basement windows. John Wilbanks Photography
寝室 (オレンジの壁) の写真
1
