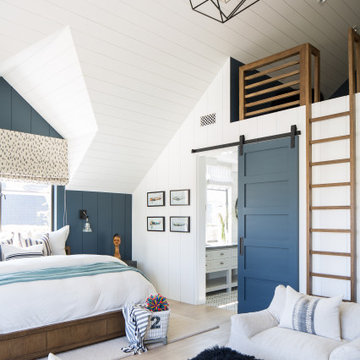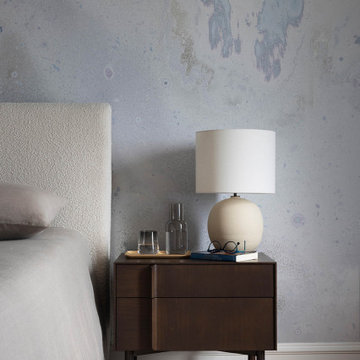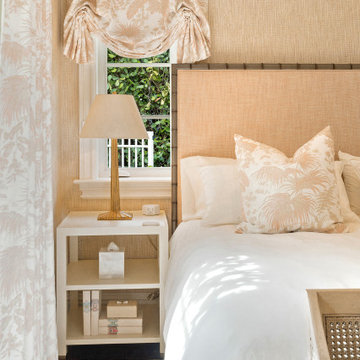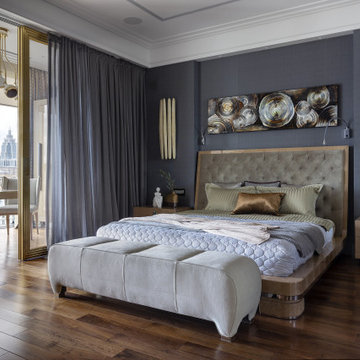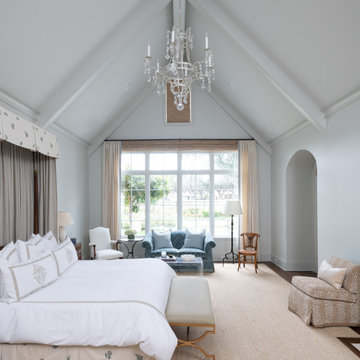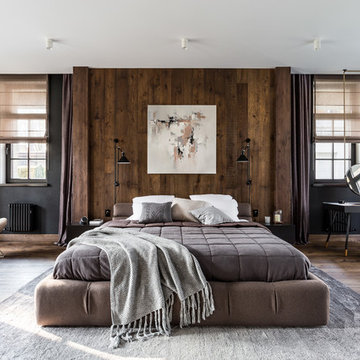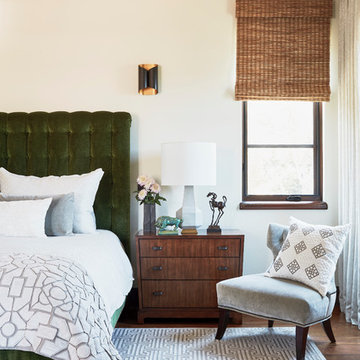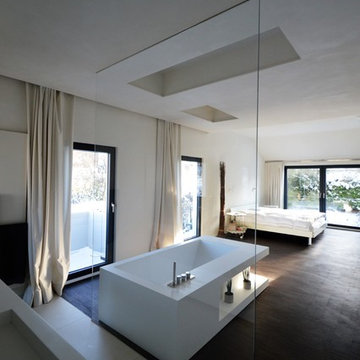寝室
絞り込み:
資材コスト
並び替え:今日の人気順
写真 1〜20 枚目(全 9,758 枚)
1/2

Master bedroom with wallpapered headboard wall, photo by Matthew Niemann
他の地域にある巨大なトラディショナルスタイルのおしゃれな主寝室 (淡色無垢フローリング、マルチカラーの壁、照明)
他の地域にある巨大なトラディショナルスタイルのおしゃれな主寝室 (淡色無垢フローリング、マルチカラーの壁、照明)

It's all about refined comfort in the light-filled master bedroom where reclaimed oak flooring, a sophisticated coffered ceiling and a hand-carved fireplace surround are the defining elements.
Project Details // Sublime Sanctuary
Upper Canyon, Silverleaf Golf Club
Scottsdale, Arizona
Architecture: Drewett Works
Builder: American First Builders
Interior Designer: Michele Lundstedt
Landscape architecture: Greey | Pickett
Photography: Werner Segarra
Bedding: Valerianne of Scottsdale
Bedding: Del Adora
https://www.drewettworks.com/sublime-sanctuary/

A rustic coastal retreat created to give our clients a sanctuary and place to escape the from the ebbs and flows of life.
フィラデルフィアにある巨大なビーチスタイルのおしゃれな主寝室 (カーペット敷き、三角天井、グレーの壁、グレーの床) のインテリア
フィラデルフィアにある巨大なビーチスタイルのおしゃれな主寝室 (カーペット敷き、三角天井、グレーの壁、グレーの床) のインテリア

Antique four poster queen bed in master bedroom.
セントルイスにある巨大なトラディショナルスタイルのおしゃれな主寝室 (白い壁、無垢フローリング、茶色い床)
セントルイスにある巨大なトラディショナルスタイルのおしゃれな主寝室 (白い壁、無垢フローリング、茶色い床)
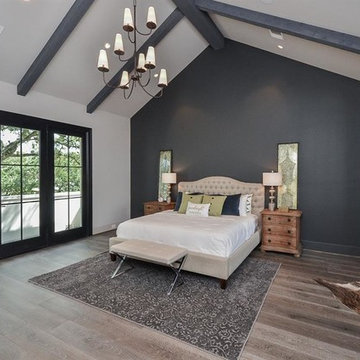
Master Bedroom with reading nook and balcony.
ヒューストンにある巨大なトランジショナルスタイルのおしゃれな主寝室 (マルチカラーの壁、無垢フローリング、暖炉なし、グレーの床)
ヒューストンにある巨大なトランジショナルスタイルのおしゃれな主寝室 (マルチカラーの壁、無垢フローリング、暖炉なし、グレーの床)
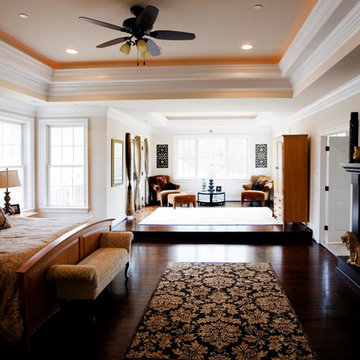
ボルチモアにある巨大なトラディショナルスタイルのおしゃれな主寝室 (ベージュの壁、濃色無垢フローリング、標準型暖炉、タイルの暖炉まわり、茶色い床) のレイアウト
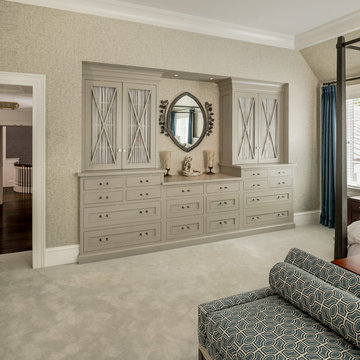
General Contractor: Porter Construction, Interiors by:Fancesca Rudin, Photography by: Angle Eye Photography
ウィルミントンにある巨大なトラディショナルスタイルのおしゃれな主寝室 (グレーの壁、カーペット敷き、グレーの床) のレイアウト
ウィルミントンにある巨大なトラディショナルスタイルのおしゃれな主寝室 (グレーの壁、カーペット敷き、グレーの床) のレイアウト

What do teenager’s need most in their bedroom? Personalized space to make their own, a place to study and do homework, and of course, plenty of storage!
This teenage girl’s bedroom not only provides much needed storage and built in desk, but does it with clever interplay of millwork and three-dimensional wall design which provide niches and shelves for books, nik-naks, and all teenage things.
What do teenager’s need most in their bedroom? Personalized space to make their own, a place to study and do homework, and of course, plenty of storage!
This teenage girl’s bedroom not only provides much needed storage and built in desk, but does it with clever interplay of three-dimensional wall design which provide niches and shelves for books, nik-naks, and all teenage things. While keeping the architectural elements characterizing the entire design of the house, the interior designer provided millwork solution every teenage girl needs. Not only aesthetically pleasing but purely functional.
Along the window (a perfect place to study) there is a custom designed L-shaped desk which incorporates bookshelves above countertop, and large recessed into the wall bins that sit on wheels and can be pulled out from underneath the window to access the girl’s belongings. The multiple storage solutions are well hidden to allow for the beauty and neatness of the bedroom and of the millwork with multi-dimensional wall design in drywall. Black out window shades are recessed into the ceiling and prepare room for the night with a touch of a button, and architectural soffits with led lighting crown the room.
Cabinetry design by the interior designer is finished in bamboo material and provides warm touch to this light bedroom. Lower cabinetry along the TV wall are equipped with combination of cabinets and drawers and the wall above the millwork is framed out and finished in drywall. Multiple niches and 3-dimensional planes offer interest and more exposed storage. Soft carpeting complements the room giving it much needed acoustical properties and adds to the warmth of this bedroom. This custom storage solution is designed to flow with the architectural elements of the room and the rest of the house.
Photography: Craig Denis
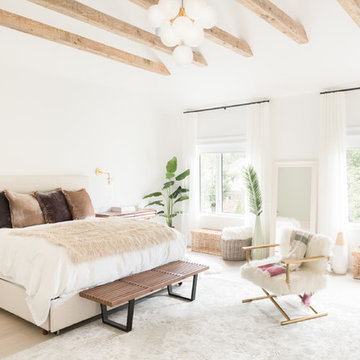
Huge bedroom with vaulted ceiling and exposed, reclaimed rafter beams. Photo by Jeremy Warshafsky.
トロントにある巨大な北欧スタイルのおしゃれな主寝室 (白い壁、淡色無垢フローリング、ベージュの床) のインテリア
トロントにある巨大な北欧スタイルのおしゃれな主寝室 (白い壁、淡色無垢フローリング、ベージュの床) のインテリア

World Renowned Architecture Firm Fratantoni Design created this beautiful home! They design home plans for families all over the world in any size and style. They also have in-house Interior Designer Firm Fratantoni Interior Designers and world class Luxury Home Building Firm Fratantoni Luxury Estates! Hire one or all three companies to design and build and or remodel your home!
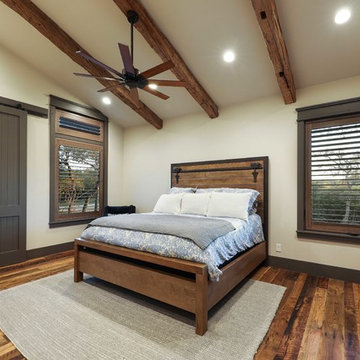
?: Lauren Keller | Luxury Real Estate Services, LLC
Reclaimed Wood Flooring - Sovereign Plank Wood Flooring - https://www.woodco.com/products/sovereign-plank/
Reclaimed Hand Hewn Beams - https://www.woodco.com/products/reclaimed-hand-hewn-beams/
Reclaimed Oak Patina Faced Floors, Skip Planed, Original Saw Marks. Wide Plank Reclaimed Oak Floors, Random Width Reclaimed Flooring.
Reclaimed Beams in Ceiling - Hand Hewn Reclaimed Beams.
Barnwood Paneling & Ceiling - Wheaton Wallboard
Reclaimed Beam Mantel
1
