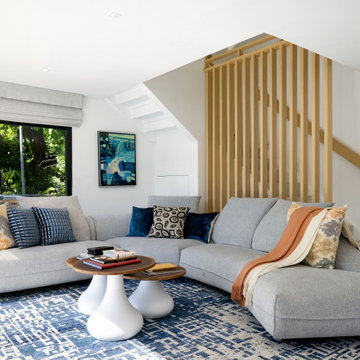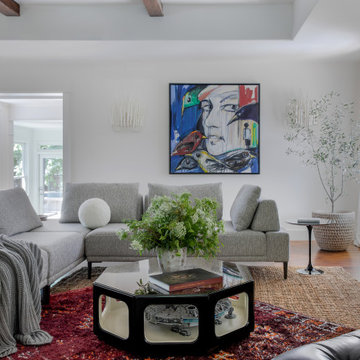グレーのユニットソファの写真・アイデア

ルイビルにあるトランジショナルスタイルのおしゃれなファミリールーム (ライブラリー、グレーの壁、淡色無垢フローリング、暖炉なし、埋込式メディアウォール) の写真
希望の作業にぴったりな専門家を見つけましょう

Winner of the 2018 Tour of Homes Best Remodel, this whole house re-design of a 1963 Bennet & Johnson mid-century raised ranch home is a beautiful example of the magic we can weave through the application of more sustainable modern design principles to existing spaces.
We worked closely with our client on extensive updates to create a modernized MCM gem.
Extensive alterations include:
- a completely redesigned floor plan to promote a more intuitive flow throughout
- vaulted the ceilings over the great room to create an amazing entrance and feeling of inspired openness
- redesigned entry and driveway to be more inviting and welcoming as well as to experientially set the mid-century modern stage
- the removal of a visually disruptive load bearing central wall and chimney system that formerly partitioned the homes’ entry, dining, kitchen and living rooms from each other
- added clerestory windows above the new kitchen to accentuate the new vaulted ceiling line and create a greater visual continuation of indoor to outdoor space
- drastically increased the access to natural light by increasing window sizes and opening up the floor plan
- placed natural wood elements throughout to provide a calming palette and cohesive Pacific Northwest feel
- incorporated Universal Design principles to make the home Aging In Place ready with wide hallways and accessible spaces, including single-floor living if needed
- moved and completely redesigned the stairway to work for the home’s occupants and be a part of the cohesive design aesthetic
- mixed custom tile layouts with more traditional tiling to create fun and playful visual experiences
- custom designed and sourced MCM specific elements such as the entry screen, cabinetry and lighting
- development of the downstairs for potential future use by an assisted living caretaker
- energy efficiency upgrades seamlessly woven in with much improved insulation, ductless mini splits and solar gain

OPEN FLOOR PLAN WITH MODERN SECTIONAL AND SWIVEL CHAIRS FOR LOTS OF SEATING
MODERN TV AND FIREPLACE WALL
GAS LINEAR FIREPLACE
FLOATING SHELVES, ABSTRACT RUG, SHAGREEN CABINETS

Lower level family room with stained concrete floors, bookcases with ladder, stone fireplace, douglass fir beams, bar, kitchen, and jukebox
他の地域にある広いラスティックスタイルのおしゃれなオープンリビング (ライブラリー、グレーの壁、コンクリートの床、標準型暖炉、石材の暖炉まわり、壁掛け型テレビ) の写真
他の地域にある広いラスティックスタイルのおしゃれなオープンリビング (ライブラリー、グレーの壁、コンクリートの床、標準型暖炉、石材の暖炉まわり、壁掛け型テレビ) の写真
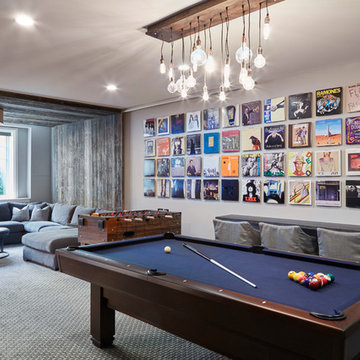
Morgante Wilson designed a pool table area that included our clients record album covers mounted above a custom zinc-wrapped drink ledge and Lee Industries slip-covered counter stools. The media area was designed around an upside-down U-shape barn wood panels. The barn wood panel shown partially covering the album covers was designed to hide and allow access to the electrical panels located on the wall behind.
Werner Straube Photography

オレンジカウンティにあるトランジショナルスタイルのおしゃれなオープンリビング (白い壁、無垢フローリング、暖炉なし、壁掛け型テレビ、茶色い床、パネル壁) の写真

Michelle Drewes
サンフランシスコにある中くらいなトランジショナルスタイルのおしゃれなLDK (グレーの壁、濃色無垢フローリング、横長型暖炉、タイルの暖炉まわり、茶色い床、壁掛け型テレビ、グレーの天井、グレーとブラウン) の写真
サンフランシスコにある中くらいなトランジショナルスタイルのおしゃれなLDK (グレーの壁、濃色無垢フローリング、横長型暖炉、タイルの暖炉まわり、茶色い床、壁掛け型テレビ、グレーの天井、グレーとブラウン) の写真
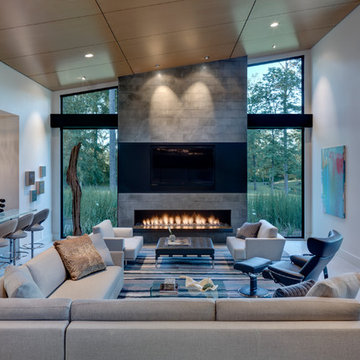
Photographer: Charles Smith Photography
ダラスにあるコンテンポラリースタイルのおしゃれなリビング (ライムストーンの床) の写真
ダラスにあるコンテンポラリースタイルのおしゃれなリビング (ライムストーンの床) の写真

Creating an intimate space, when the great room flows to the dining room and kitchen, is felt in the coziness of the details that define each room. The transitional background is layered with furnishing stylings that lean to traditional, with a comfortable elegance. The blue and cream palette is derived from the rug, and blue is brought up to the window drapery to focus and frame the view to exterior. A wood coffee table reflects the caramel ceiling beams, and darker leather ottoman provides contrast and offers durability. Ceiling heights are lowered by perimeter soffits which allow for beams to define the space, and also conceal an automated shade to control the level of natural light. The floor lamp and tree provide additional verticality to ground and define the space from the nearby dining room and kitchen.

The dark paint on the high ceiling in this family room gives the space a more warm and inviting feel in an otherwise very open and large room.
Photo by Emily Minton Redfield

Probably our favorite Home Theater System. This system makes going to the movies as easy as going downstairs. Based around Sony’s 4K Projector, this system looks incredible and has awesome sound. A Stewart Filmscreen provides the best canvas for our picture to be viewed. Eight speakers by B&W (including a subwoofer) are built into the walls or ceiling. All of the Equipment is hidden behind the screen-wall in a nice rack – out of the way and more importantly – out of view.
Using the simple remote or your mobile device (tablet or phone) you can easily control the system and watch your favorite movie or channel. The system also has streaming service available along with the Kaleidescape System.

LOFT | Luxury Industrial Loft Makeover Downtown LA | FOUR POINT DESIGN BUILD INC
A gorgeous and glamorous 687 sf Loft Apartment in the Heart of Downtown Los Angeles, CA. Small Spaces...BIG IMPACT is the theme this year: A wide open space and infinite possibilities. The Challenge: Only 3 weeks to design, resource, ship, install, stage and photograph a Downtown LA studio loft for the October 2014 issue of @dwellmagazine and the 2014 @dwellondesign home tour! So #Grateful and #honored to partner with the wonderful folks at #MetLofts and #DwellMagazine for the incredible design project!
Photography by Riley Jamison
#interiordesign #loftliving #StudioLoftLiving #smallspacesBIGideas #loft #DTLA
AS SEEN IN
Dwell Magazine
LA Design Magazine
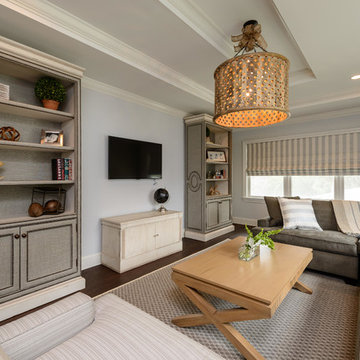
KJW Photography
ニューヨークにあるトランジショナルスタイルのおしゃれなファミリールーム (グレーの壁、濃色無垢フローリング、壁掛け型テレビ) の写真
ニューヨークにあるトランジショナルスタイルのおしゃれなファミリールーム (グレーの壁、濃色無垢フローリング、壁掛け型テレビ) の写真

Photography Credit: Jody Robinson, Photo Designs by Jody
フィラデルフィアにあるトランジショナルスタイルのおしゃれな地下室 (青い壁、無垢フローリング、茶色い床) の写真
フィラデルフィアにあるトランジショナルスタイルのおしゃれな地下室 (青い壁、無垢フローリング、茶色い床) の写真
グレーのユニットソファの写真・アイデア
1























