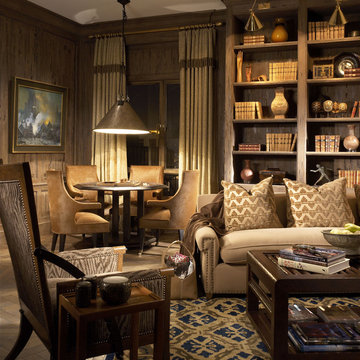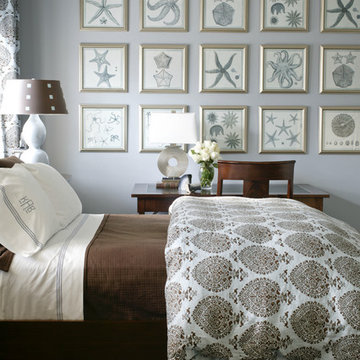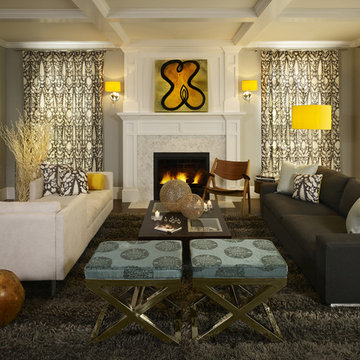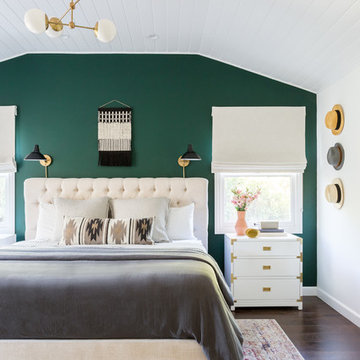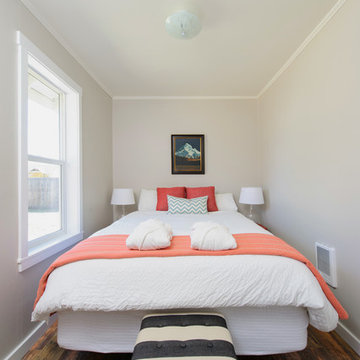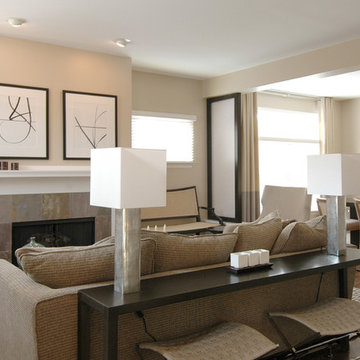ウォールアートの写真・アイデア

Architect: Brandon Architects Inc.
Contractor/Interior Designer: Patterson Construction, Newport Beach, CA.
Photos by: Jeri Keogel
オレンジカウンティにあるビーチスタイルのおしゃれなダイニング (グレーの壁、無垢フローリング、ベージュの床) の写真
オレンジカウンティにあるビーチスタイルのおしゃれなダイニング (グレーの壁、無垢フローリング、ベージュの床) の写真
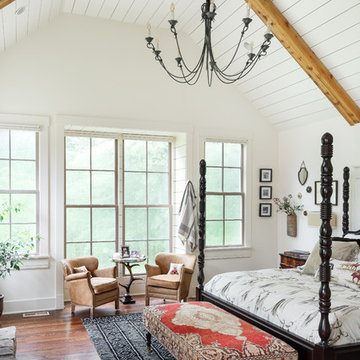
Vaulted ceilings and shiplap walls create a powerful visual statement in this master bedroom, while a plush bench adds a pop of color and comfort to the room. We created a serene environment with the neutral colors, plush linens and personalized decor, so that at the end of the day, this space can serve as a retreat.
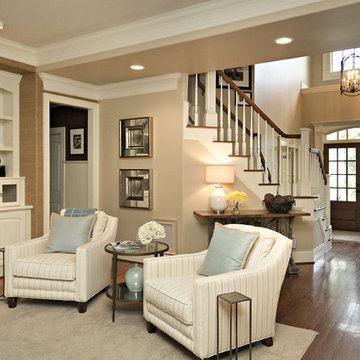
Family room with L-shaped sectional, upholstered chairs, television mounted over the fireplace, built-in bookcase next to the fireplace, dramatic horizontal stripe drapes.
希望の作業にぴったりな専門家を見つけましょう
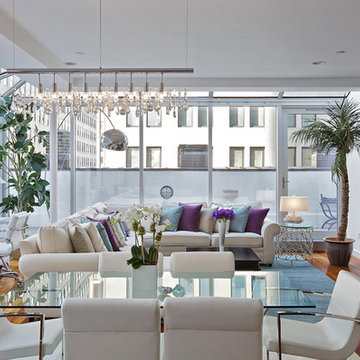
An amazing architectural space with floor to ceiling, wall to wall windows, providing incredible light to this penthouse in the heart of Tribeca.
With the designer’s instinctive implementation of Feng Shui in all of her designs, she incorporated fundamental Feng Shui principles, the five natural elements and the concept of yin and yang to create the lay out that would bring in the perfect energy flow.
Beautiful wood floorings, numerous light sources, clean lines, combination of straight and curvy shapes, vibrant colors, metal, white and glass pieces and modern art pieces create an interesting gallery which gives this space its unique “eclat”
Photographer: Scott Morris
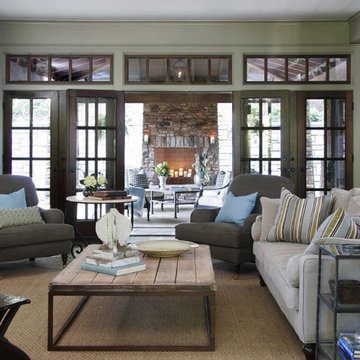
Architect: David C. Fowler and Associates
アトランタにあるトラディショナルスタイルのおしゃれなファミリールーム (カーペット敷き) の写真
アトランタにあるトラディショナルスタイルのおしゃれなファミリールーム (カーペット敷き) の写真
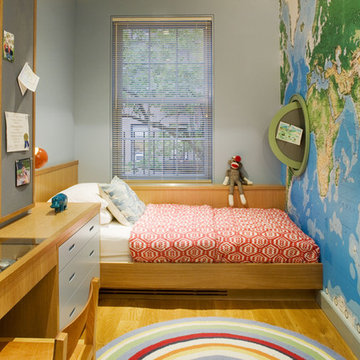
built in furniture, map wallpaper, porthole cork board, built in desk, kids bedroom
ニューヨークにあるコンテンポラリースタイルのおしゃれな子供部屋 (グレーの壁、淡色無垢フローリング、ティーン向け) の写真
ニューヨークにあるコンテンポラリースタイルのおしゃれな子供部屋 (グレーの壁、淡色無垢フローリング、ティーン向け) の写真
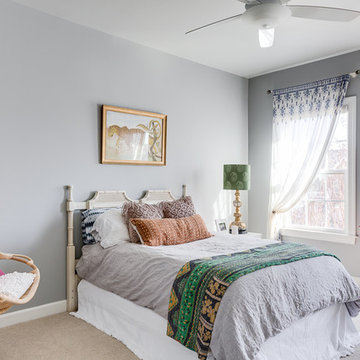
Christy Kosnic
ワシントンD.C.にある広いエクレクティックスタイルのおしゃれな客用寝室 (グレーの壁、カーペット敷き、ベージュの床、暖炉なし)
ワシントンD.C.にある広いエクレクティックスタイルのおしゃれな客用寝室 (グレーの壁、カーペット敷き、ベージュの床、暖炉なし)
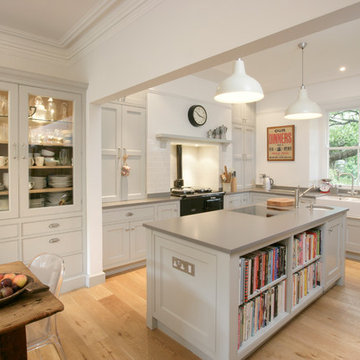
他の地域にある中くらいなトランジショナルスタイルのおしゃれなキッチン (エプロンフロントシンク、落し込みパネル扉のキャビネット、グレーのキャビネット、白いキッチンパネル、サブウェイタイルのキッチンパネル、淡色無垢フローリング、ベージュの床、グレーのキッチンカウンター、黒い調理設備、窓) の写真
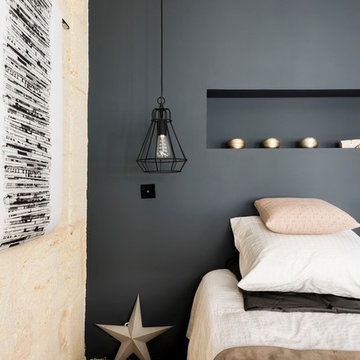
Mur de pierres bordelaises restaurées - Mur gris bleuté avec alcove en guise de tête de lit - suspensions de chaque cotés du lit -
ボルドーにある中くらいな北欧スタイルのおしゃれな主寝室 (青い壁、淡色無垢フローリング、暖炉なし) のインテリア
ボルドーにある中くらいな北欧スタイルのおしゃれな主寝室 (青い壁、淡色無垢フローリング、暖炉なし) のインテリア
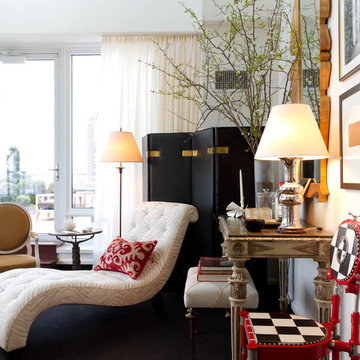
Living Room: Bunny Williams Inc., Brian J. McCarthy Inc., David Kleinberg Design Associates
Photo by: Rikki Snyder © 2012 Houzz
ニューヨークにあるコンテンポラリースタイルのおしゃれなリビング (白い壁、カーペット敷き) の写真
ニューヨークにあるコンテンポラリースタイルのおしゃれなリビング (白い壁、カーペット敷き) の写真
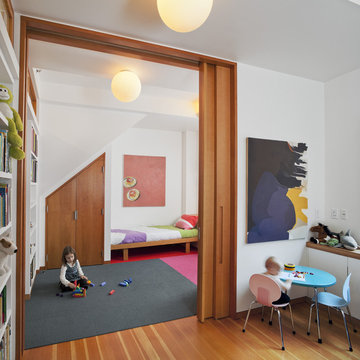
Instead of providing separate bedrooms for the two young children, we designed a single large bedroom with a sliding wall of Douglas fir. Half of the space can be configured as a playroom, with the children sleeping on the other side. The playroom can also function as a guest room.
Photo by Ofer Wolberger
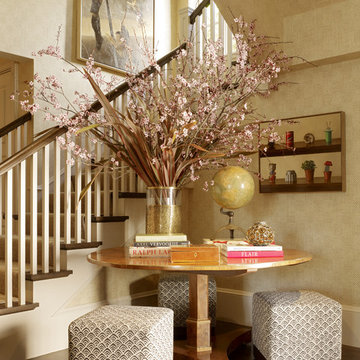
JDG designed the interiors of this smartly tailored Pacific Heights home for a client with a great eye for art, antiques and custom furnishings.
Photos by Matthew Millman
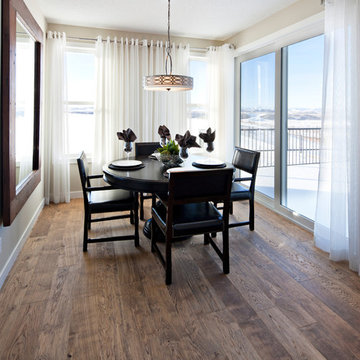
The Hawthorne is a brand new showhome built in the Highlands of Cranston community in Calgary, Alberta. The home was built by Cardel Homes and designed by Cardel Designs.
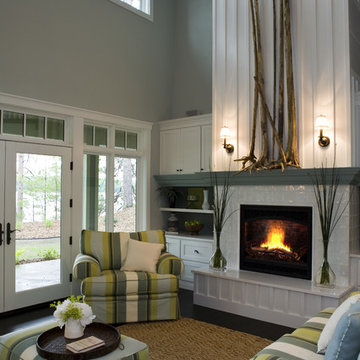
21st Century Bungalow-Style Home - Living room with 30 foot ceilings featuring a custom designed tiled fireplace with engineered stone hearth and custom mantle flanked by custom shelving and entertainment unit that enhances the board-and-baton style wall treatment
ウォールアートの写真・アイデア
1



















