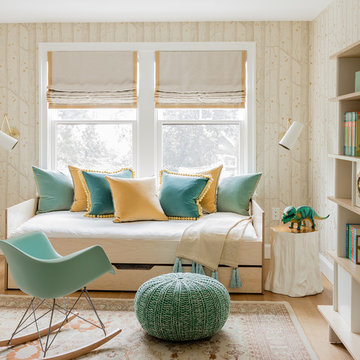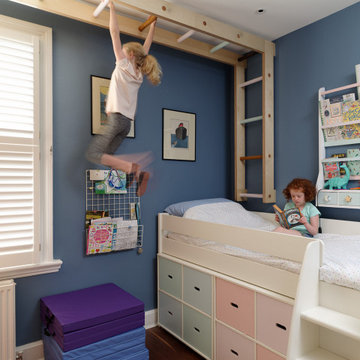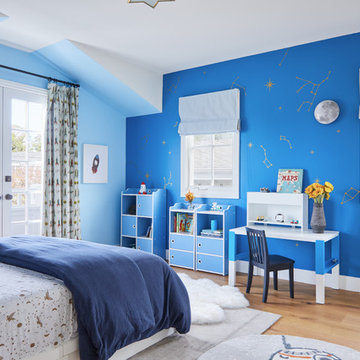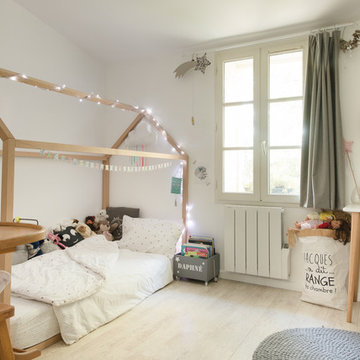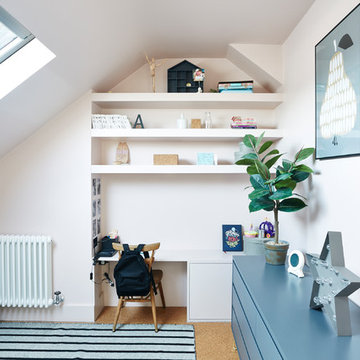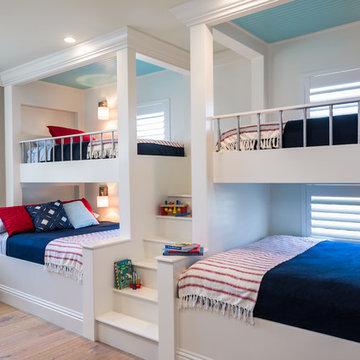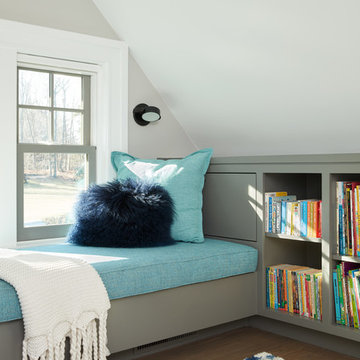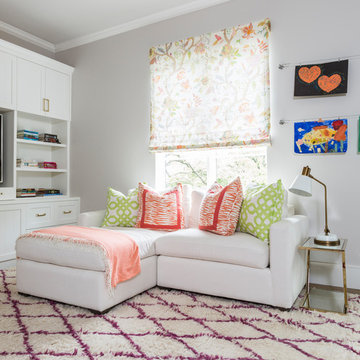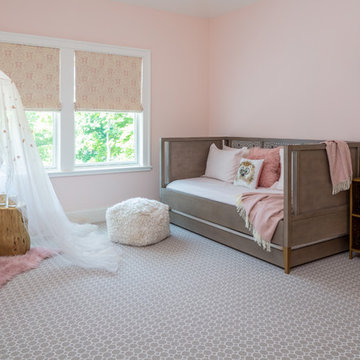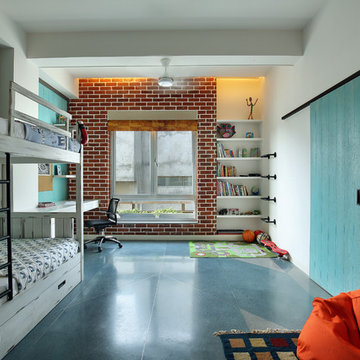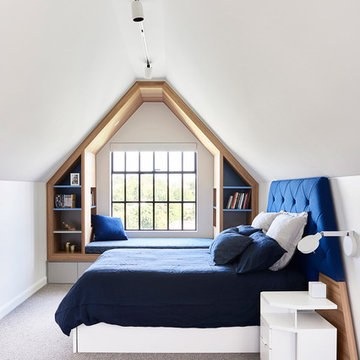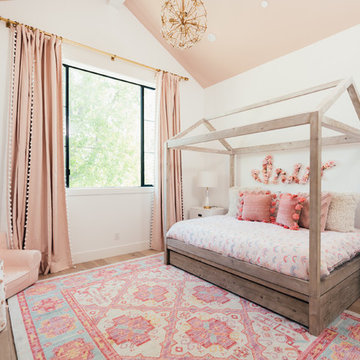絵本収納の写真・アイデア

Having two young boys presents its own challenges, and when you have two of their best friends constantly visiting, you end up with four super active action heroes. This family wanted to dedicate a space for the boys to hangout. We took an ordinary basement and converted it into a playground heaven. A basketball hoop, climbing ropes, swinging chairs, rock climbing wall, and climbing bars, provide ample opportunity for the boys to let their energy out, and the built-in window seat is the perfect spot to catch a break. Tall built-in wardrobes and drawers beneath the window seat to provide plenty of storage for all the toys.
You can guess where all the neighborhood kids come to hangout now ☺
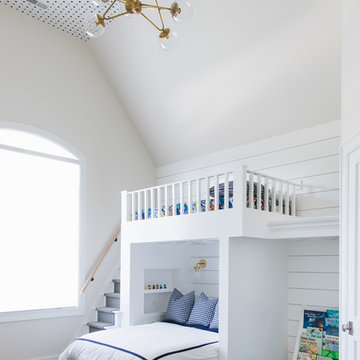
Photography: Stoffer Photography Interiors
シカゴにあるビーチスタイルのおしゃれな子供部屋 (白い壁、カーペット敷き、児童向け、マルチカラーの床、二段ベッド) の写真
シカゴにあるビーチスタイルのおしゃれな子供部屋 (白い壁、カーペット敷き、児童向け、マルチカラーの床、二段ベッド) の写真
希望の作業にぴったりな専門家を見つけましょう
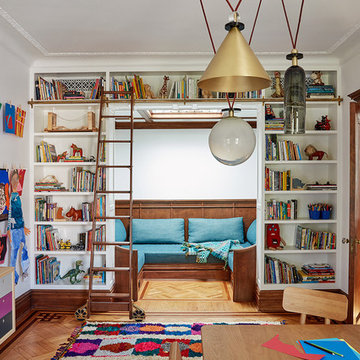
Photography by Christopher Sturnam
ニューヨークにある広いトランジショナルスタイルのおしゃれな子供部屋 (白い壁、無垢フローリング、児童向け) の写真
ニューヨークにある広いトランジショナルスタイルのおしゃれな子供部屋 (白い壁、無垢フローリング、児童向け) の写真
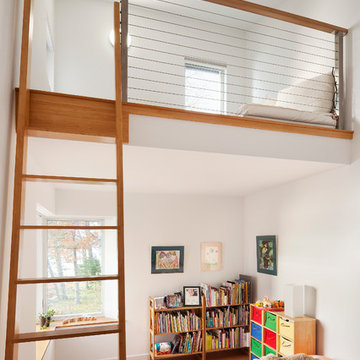
Trent Bell Photography
ポートランド(メイン)にあるコンテンポラリースタイルのおしゃれな子供部屋 (白い壁、無垢フローリング) の写真
ポートランド(メイン)にあるコンテンポラリースタイルのおしゃれな子供部屋 (白い壁、無垢フローリング) の写真
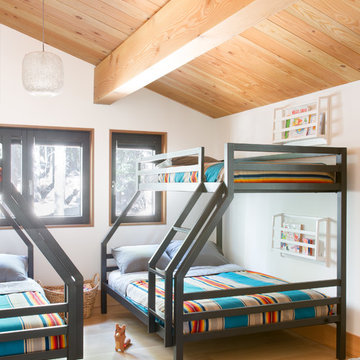
Suzanna Scott Photography
サンフランシスコにあるラスティックスタイルのおしゃれな子供部屋 (白い壁、淡色無垢フローリング、児童向け、二段ベッド) の写真
サンフランシスコにあるラスティックスタイルのおしゃれな子供部屋 (白い壁、淡色無垢フローリング、児童向け、二段ベッド) の写真
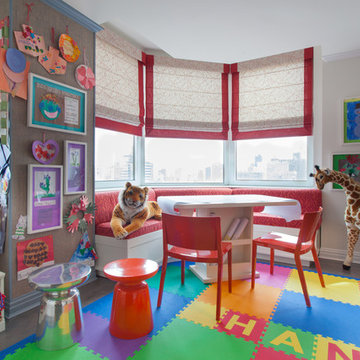
Brett Beyer Photogrpahy
ニューヨークにある広いコンテンポラリースタイルのおしゃれな子供部屋 (ベージュの壁、無垢フローリング、茶色い床) の写真
ニューヨークにある広いコンテンポラリースタイルのおしゃれな子供部屋 (ベージュの壁、無垢フローリング、茶色い床) の写真
絵本収納の写真・アイデア
1




















