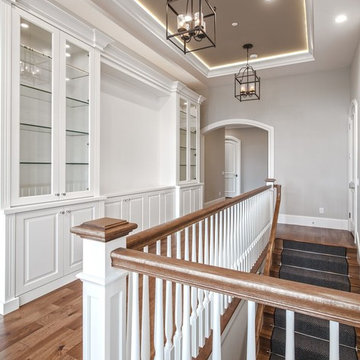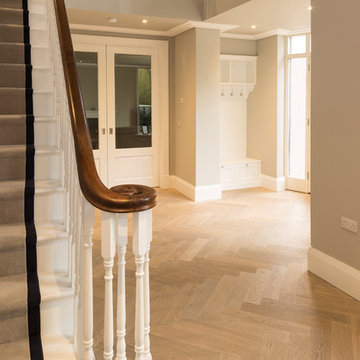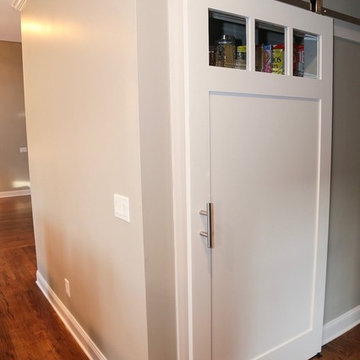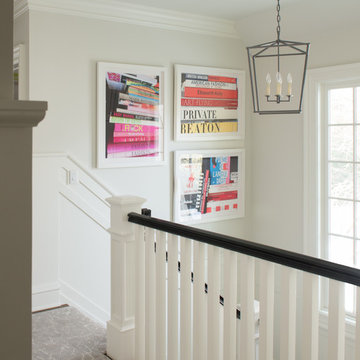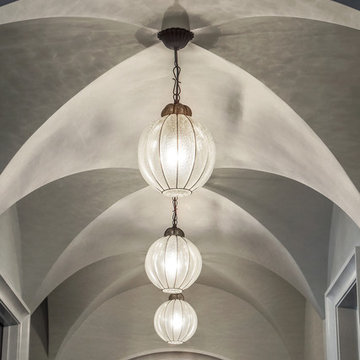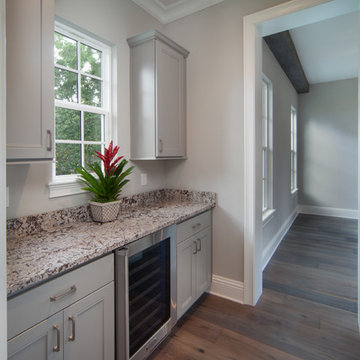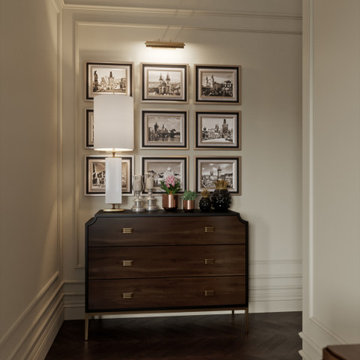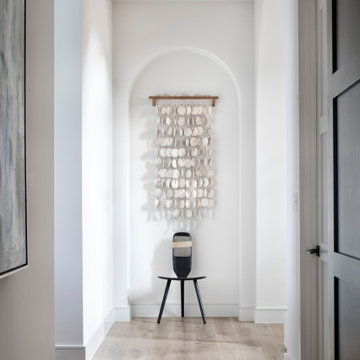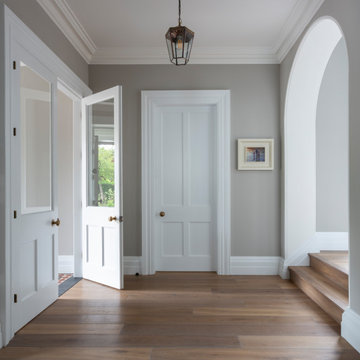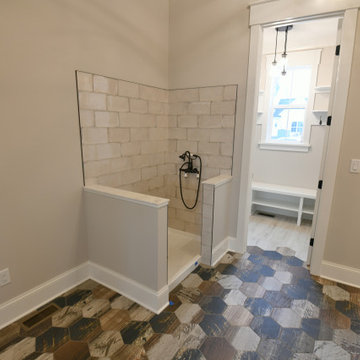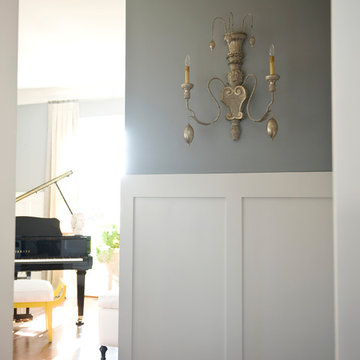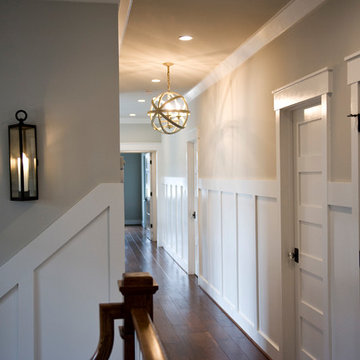トランジショナルスタイルの廊下の写真
絞り込み:
資材コスト
並び替え:今日の人気順
写真 2201〜2220 枚目(全 28,477 枚)
1/2
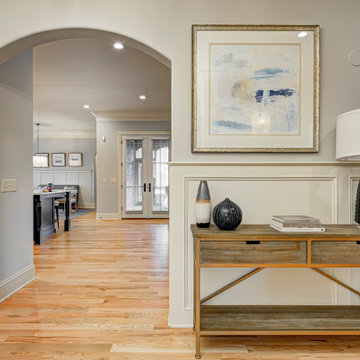
In this gorgeous Carmel residence, the primary objective for the great room was to achieve a more luminous and airy ambiance by eliminating the prevalent brown tones and refinishing the floors to a natural shade.
The kitchen underwent a stunning transformation, featuring white cabinets with stylish navy accents. The overly intricate hood was replaced with a striking two-tone metal hood, complemented by a marble backsplash that created an enchanting focal point. The two islands were redesigned to incorporate a new shape, offering ample seating to accommodate their large family.
In the butler's pantry, floating wood shelves were installed to add visual interest, along with a beverage refrigerator. The kitchen nook was transformed into a cozy booth-like atmosphere, with an upholstered bench set against beautiful wainscoting as a backdrop. An oval table was introduced to add a touch of softness.
To maintain a cohesive design throughout the home, the living room carried the blue and wood accents, incorporating them into the choice of fabrics, tiles, and shelving. The hall bath, foyer, and dining room were all refreshed to create a seamless flow and harmonious transition between each space.
---Project completed by Wendy Langston's Everything Home interior design firm, which serves Carmel, Zionsville, Fishers, Westfield, Noblesville, and Indianapolis.
For more about Everything Home, see here: https://everythinghomedesigns.com/
To learn more about this project, see here:
https://everythinghomedesigns.com/portfolio/carmel-indiana-home-redesign-remodeling
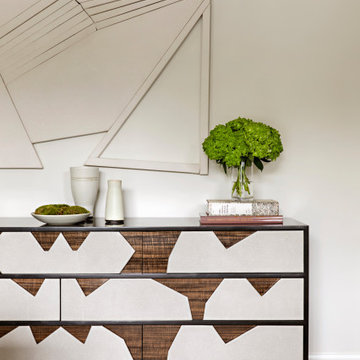
This 14,000 square foot Holmby Hills residence was an exciting opportunity to play with its classical footprint while adding in modern elements creating a customized home with a mixture of casual and formal spaces throughout.
希望の作業にぴったりな専門家を見つけましょう
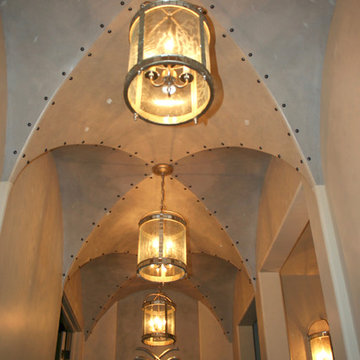
Hand painted groin ceiling with nail head accents. Timeless lighting is so inviting.
コロンバスにある高級な中くらいなトランジショナルスタイルのおしゃれな廊下 (ベージュの壁) の写真
コロンバスにある高級な中くらいなトランジショナルスタイルのおしゃれな廊下 (ベージュの壁) の写真
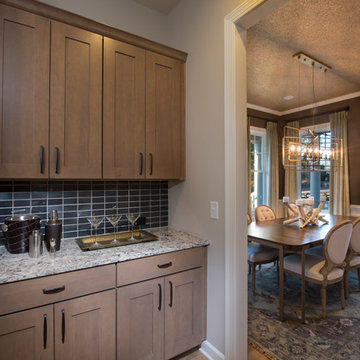
This convenient Butler's Pantry makes dining and entertaining a breeze with plenty of storage and serving space and easy access between the cook's kitchen and formal dining room.
Cabinetry: Bristol Door in Oatmeal
Hardware: Milan in Dark Antiqued Copper Machined
Countertops: Cambria Quartz in Bellingham
Backsplash: Gunmetal Tile by Daltile with Antique Linen Grout
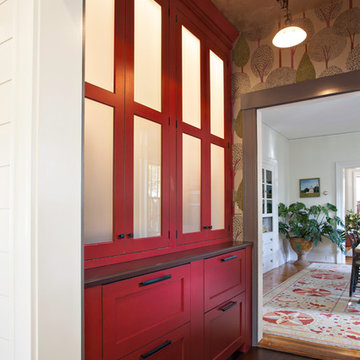
Design by Karen Swanson, New England Design Works. Custom cabinetry - white inset in kitchen / red inset in butler's pantry by Pennville Custom Cabinetry.
Photo credit: Evan WhiteEvan White
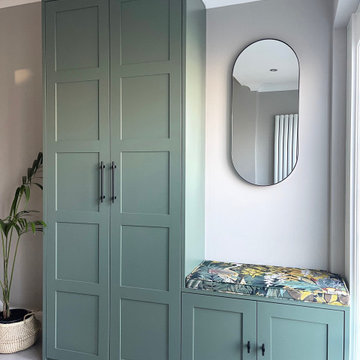
This project was a cosmetic makeover of a clients home. In its original form it had recently had works done however needed an injection of style and personality. We added a beautiful wall mural as the focal point and built a scheme around it.
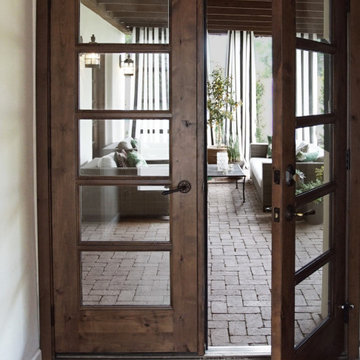
Heather Ryan, Interior Designer
H.Ryan Studio - Scottsdale, AZ
www.hryanstudio.com
フェニックスにあるトランジショナルスタイルのおしゃれな廊下 (白い壁、無垢フローリング、茶色い床) の写真
フェニックスにあるトランジショナルスタイルのおしゃれな廊下 (白い壁、無垢フローリング、茶色い床) の写真
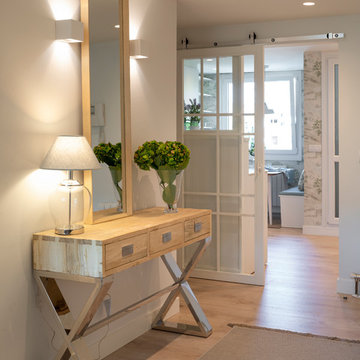
Sube Interiorismo www.subeinteriorismo.com
Fotografía Biderbost Photo
他の地域にあるトランジショナルスタイルのおしゃれな廊下 (白い壁、ラミネートの床、茶色い床) の写真
他の地域にあるトランジショナルスタイルのおしゃれな廊下 (白い壁、ラミネートの床、茶色い床) の写真
トランジショナルスタイルの廊下の写真
111
