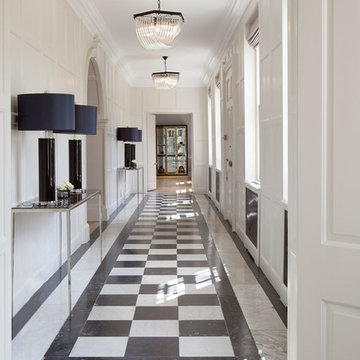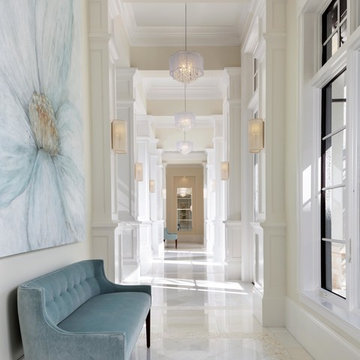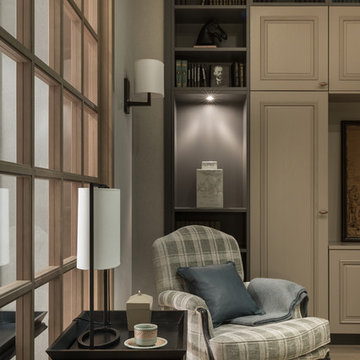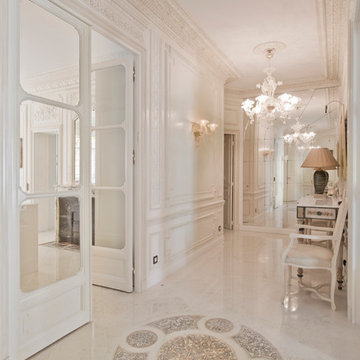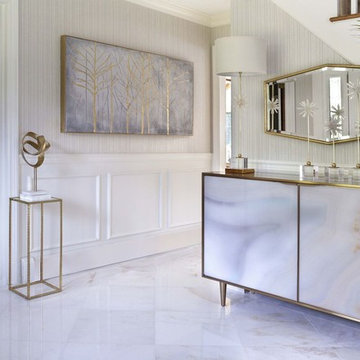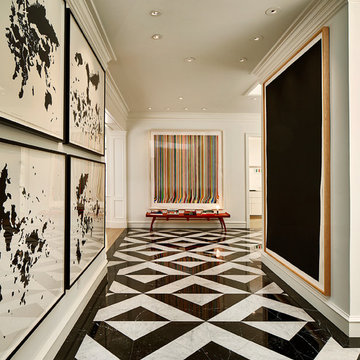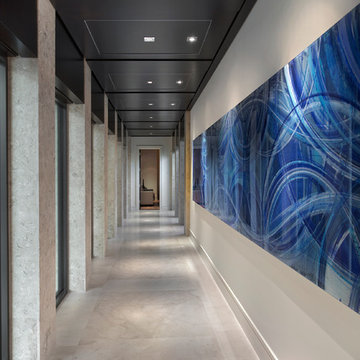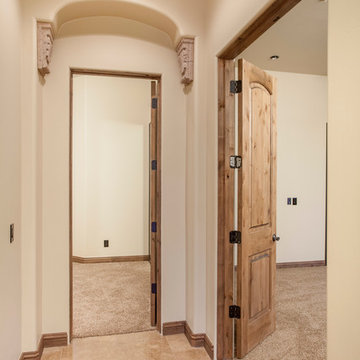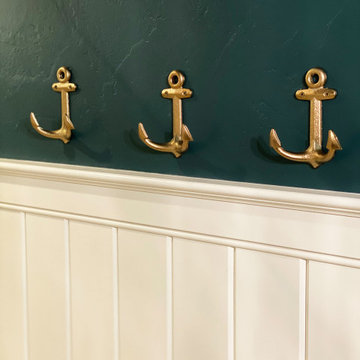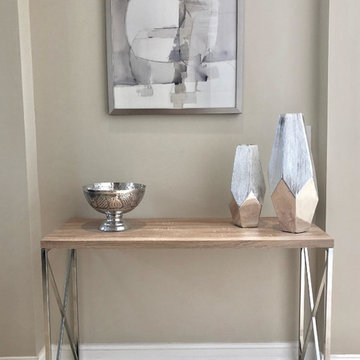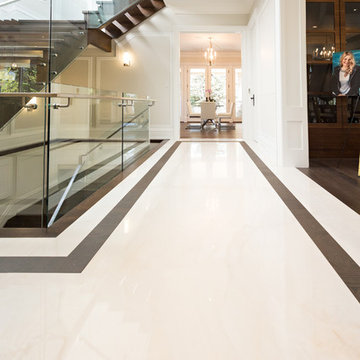トランジショナルスタイルの廊下 (大理石の床) の写真
絞り込み:
資材コスト
並び替え:今日の人気順
写真 1〜20 枚目(全 196 枚)
1/3

Our St. Pete studio designed this stunning pied-à-terre for a couple looking for a luxurious retreat in the city. Our studio went all out with colors, textures, and materials that evoke five-star luxury and comfort in keeping with their request for a resort-like home with modern amenities. In the vestibule that the elevator opens to, we used a stylish black and beige palm leaf patterned wallpaper that evokes the joys of Gulf Coast living. In the adjoining foyer, we used stylish wainscoting to create depth and personality to the space, continuing the millwork into the dining area.
We added bold emerald green velvet chairs in the dining room, giving them a charming appeal. A stunning chandelier creates a sharp focal point, and an artistic fawn sculpture makes for a great conversation starter around the dining table. We ensured that the elegant green tone continued into the stunning kitchen and cozy breakfast nook through the beautiful kitchen island and furnishings. In the powder room, too, we went with a stylish black and white wallpaper and green vanity, which adds elegance and luxe to the space. In the bedrooms, we used a calm, neutral tone with soft furnishings and light colors that induce relaxation and rest.
---
Pamela Harvey Interiors offers interior design services in St. Petersburg and Tampa, and throughout Florida's Suncoast area, from Tarpon Springs to Naples, including Bradenton, Lakewood Ranch, and Sarasota.
For more about Pamela Harvey Interiors, see here: https://www.pamelaharveyinteriors.com/
To learn more about this project, see here:
https://www.pamelaharveyinteriors.com/portfolio-galleries/chic-modern-sarasota-condo
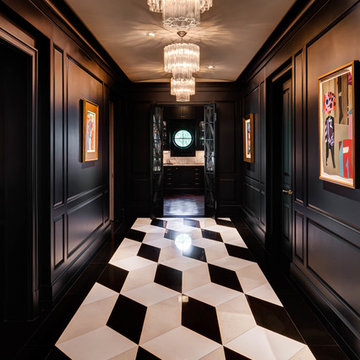
River Oaks, 2014 - Remodel and Additions
ヒューストンにあるラグジュアリーなトランジショナルスタイルのおしゃれな廊下 (黒い壁、大理石の床、マルチカラーの床) の写真
ヒューストンにあるラグジュアリーなトランジショナルスタイルのおしゃれな廊下 (黒い壁、大理石の床、マルチカラーの床) の写真
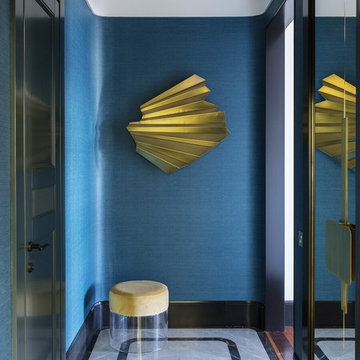
Ксения Брейво-дизайнер интерьера, декоратор. Фрагмент прихожей с видом на скульптуру.
モスクワにあるトランジショナルスタイルのおしゃれな廊下 (青い壁、大理石の床、グレーの床) の写真
モスクワにあるトランジショナルスタイルのおしゃれな廊下 (青い壁、大理石の床、グレーの床) の写真

The Entry features a two-story foyer and stunning Gallery Hallway with two groin vault ceiling details, channeled columns and wood flooring with a white polished travertine inlay.
Raffia Grass Cloth wall coverings in an aqua colorway line the Gallery Hallway, with abstract artwork hung atop.
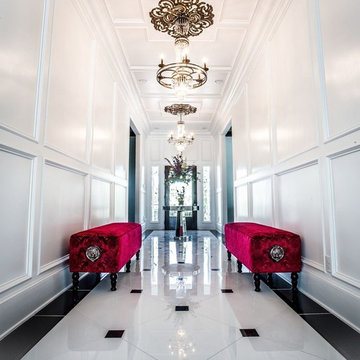
This grand entry features a stunning nearly all white with black tile accents and a splash of red velvet! Check out the chandeliers!
オースティンにあるお手頃価格の広いトランジショナルスタイルのおしゃれな廊下 (白い壁、大理石の床、白い床) の写真
オースティンにあるお手頃価格の広いトランジショナルスタイルのおしゃれな廊下 (白い壁、大理石の床、白い床) の写真
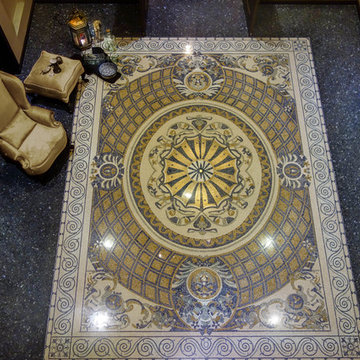
This is a home entrance packed with charisma. The rustic wrought iron chandelier centers the elaborate, custom designed mosaic rug by Claire McSweeney. Balanced by a polished black granite floor, the rug features the amazing beauty and exuberance of marble mosaic tiles. The scheme created by our designer combines a luxurious grand look with a warm dose of coziness so the room still feels inviting.
The motif at the centre presents a heavenly 3D illusion and the royal blue scrolls in the border lend a neat finish to the intricate floor design. The flooring is a $60/square feet, highly durable carpet option.
The elongated walls with a wooden roof design, feature splendid opulence. The palette is warm, with the walls boasting a uniform beige paint. The Chesterfield Chair has been upholstered in golden-brown velvet cloth providing a comfortable, soft seating. The rich custom wrought iron work at the top of the vintage wooden door displays an extraordinary level of style.
Cost cutting can be achieved by going for a less detailed design with similar or varying dimensions. All flooring materials used are of Spanish and Italian origin, with manufacturing done by Italian trained artisans.
Photo Credits: John Edwards
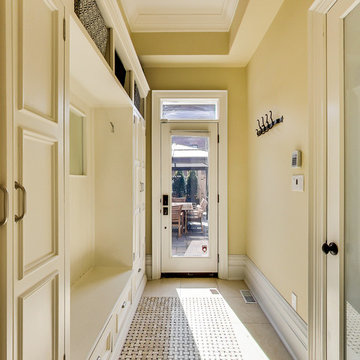
Maximize the narrow spaces by adding efficient built ins on one side. The mosaic inlaid floor conceals traffic marks and adds excitement to the overall feel of the space.
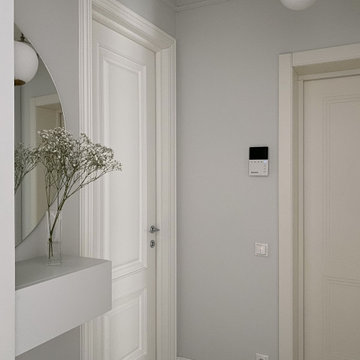
Трехкомнатная квартира на Мичуринском проспекте в Москве.
Стиль - современная классика. На полу инженерная доска Coswic; мрамор, оставшийся от прежнего ремонта. На стенах краска. Двери, встроенная мебель московских фабрик.
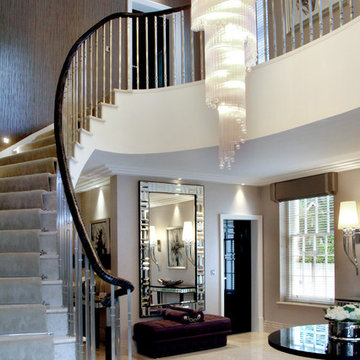
A show stopping 4m bespoke spiral glass chandelier takes centre stage in the entrance hall, reflecting softly onto the highly polished limestone floor below. A striking Brian Yates metallic pleated wall covering acts as a superb backdrop for the curved staircase, a natural link to the polished pewter balustrade, which is softened by the tactile custom made leather clad handrail.
トランジショナルスタイルの廊下 (大理石の床) の写真
1
