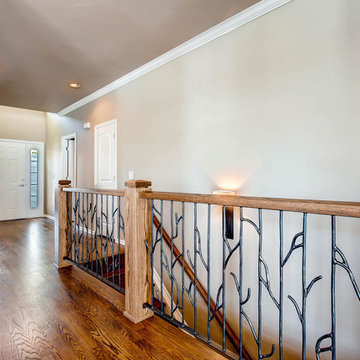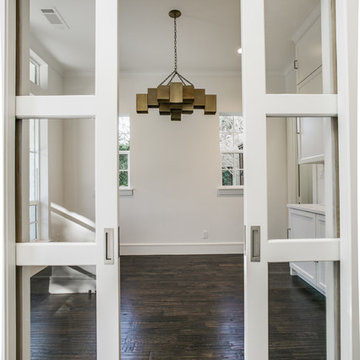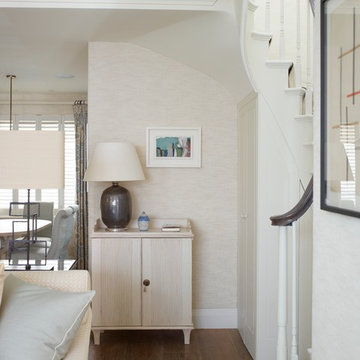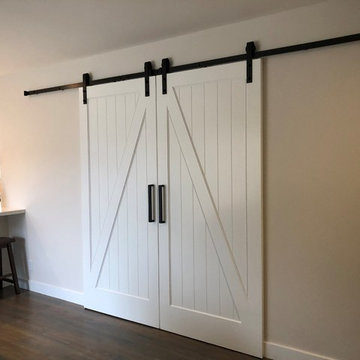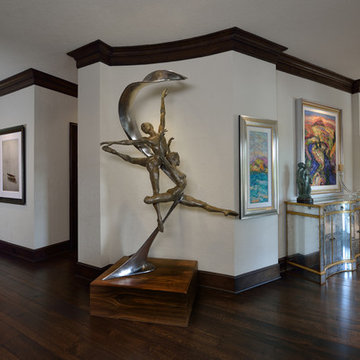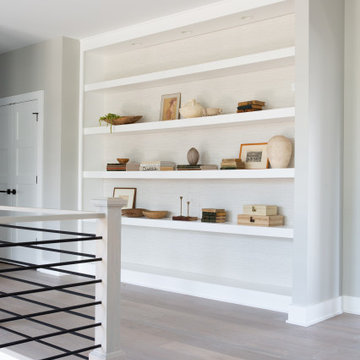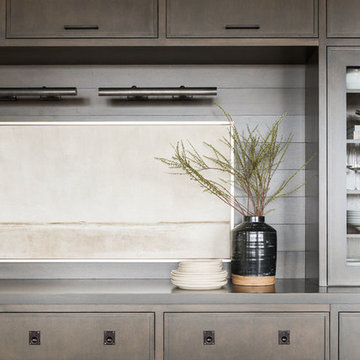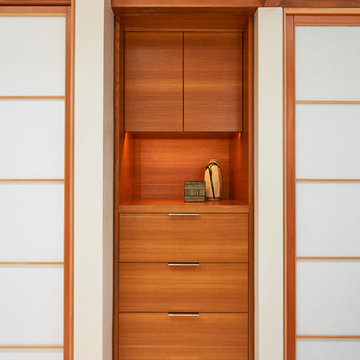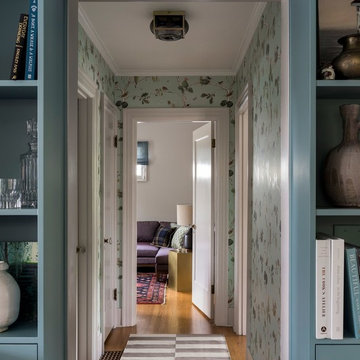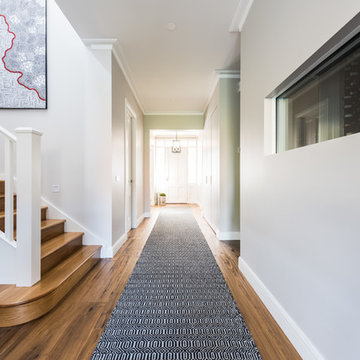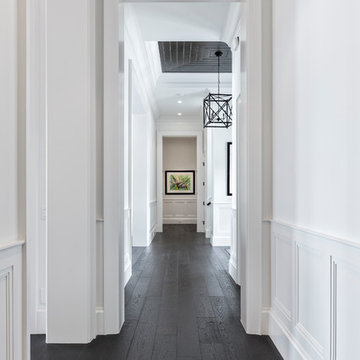トランジショナルスタイルの廊下の写真
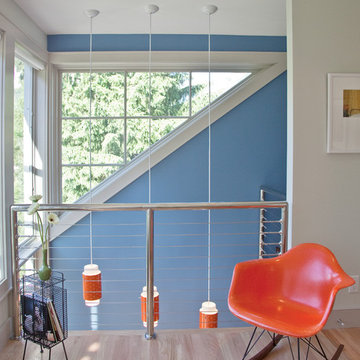
Photo by Peter Vanderwarker
ボストンにあるトランジショナルスタイルのおしゃれな廊下 (グレーの壁、無垢フローリング) の写真
ボストンにあるトランジショナルスタイルのおしゃれな廊下 (グレーの壁、無垢フローリング) の写真
希望の作業にぴったりな専門家を見つけましょう
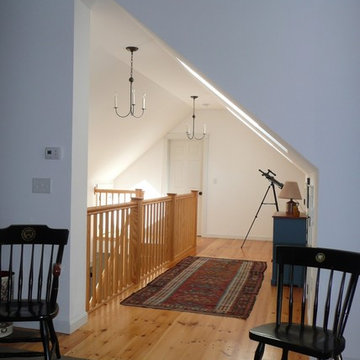
The house on Cranberry Lane began with a reproduction of a historic “half Cape” cottage that was built as a retirement home for one person in 1980. Nearly thirty years later, the next generation of the family asked me to incorporate the original house into a design that would accomodate the extended family for vacations and holidays, yet keep the look and feel of the original cottage from the street. While they wanted a traditional exterior, my clients also asked for a house that would feel more spacious than it looked, and be filled with natural light.
Inside the house, the materials and details are traditional, but the spaces are not. Coming in from the farmer’s porch, the vaulted entry comes as a surprise, with light streaming in from skylights above the stair. The open kitchen and dining area is long and low, with windows looking out over the gardens planted after the original cottage was built. A door at the far end of the room leads to a screened porch that serves as a hub of family life in the summer. The living room is compact in plan, but open to the main ridge and the loft space above. The doghouse dormers on the front roof bring light into both the loft and living room, and also provide a view for anyone sitting at the 20 foot long cherry desktop that runs along the low wall at the edge of the loft. The loft space connects the two upstairs bedrooms, and serves as a combination home office, sitting room, and overflow sleeping area.
All the interior trim, millwork, cabinets, stairs and railings were built on site, providing character to the house with a modern spin on traditional New England craftsmanship.
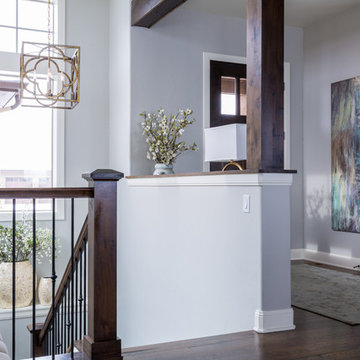
This oversized contemporary art by Uttermost adds color and drama to this entry. Rug by Loloi, lantern by Currey and Company and lamp by Uttermost.
デンバーにある高級な広いトランジショナルスタイルのおしゃれな廊下 (濃色無垢フローリング、白い壁) の写真
デンバーにある高級な広いトランジショナルスタイルのおしゃれな廊下 (濃色無垢フローリング、白い壁) の写真
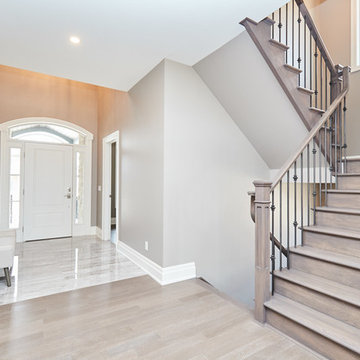
Marta Andre Group
他の地域にある高級な中くらいなトランジショナルスタイルのおしゃれな廊下 (グレーの壁、無垢フローリング、グレーの床) の写真
他の地域にある高級な中くらいなトランジショナルスタイルのおしゃれな廊下 (グレーの壁、無垢フローリング、グレーの床) の写真
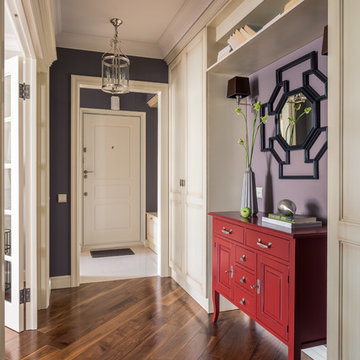
Василий Буланов
モスクワにあるトランジショナルスタイルのおしゃれな廊下 (紫の壁、無垢フローリング、茶色い床) の写真
モスクワにあるトランジショナルスタイルのおしゃれな廊下 (紫の壁、無垢フローリング、茶色い床) の写真
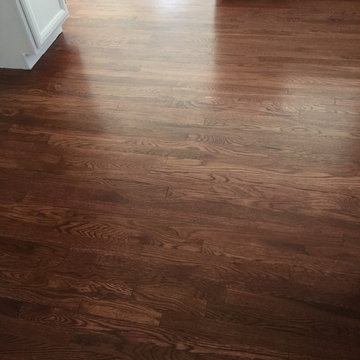
Finished red oak floors stained Rosewood
アルバカーキにある中くらいなトランジショナルスタイルのおしゃれな廊下 (白い壁、無垢フローリング、茶色い床) の写真
アルバカーキにある中くらいなトランジショナルスタイルのおしゃれな廊下 (白い壁、無垢フローリング、茶色い床) の写真
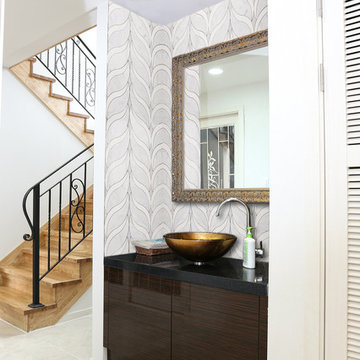
Hall decorated with our flawless water jet cutting design of Bianco Carrara & Bianco Dolomite.
For other unique designs, please visit our website, www.elaluxtile.com (link in bio) ✨
.
.
.
.
.
#interior #interiordesign #interiordesigner #interiordecoration #interiordecorating #interiordesignernyc #design #decor #nyc #decorating
#remodel #wall #walldecor #walldesign #marble #marbletile #tile #waterjet #waterjetcutting #waterjetdesign
#biancodolomite #biancocarrara #dolomite #carrara #bianco #whitemarble #whitecarrara #whitedolomite #whitemarbledesign #whitemarbledecor
トランジショナルスタイルの廊下の写真
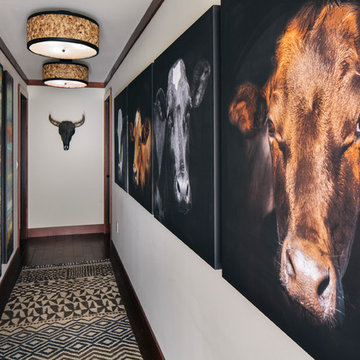
Transitional Mountain Retreat
Eric Lucero Photography
デンバーにあるトランジショナルスタイルのおしゃれな廊下 (白い壁、濃色無垢フローリング) の写真
デンバーにあるトランジショナルスタイルのおしゃれな廊下 (白い壁、濃色無垢フローリング) の写真
108
