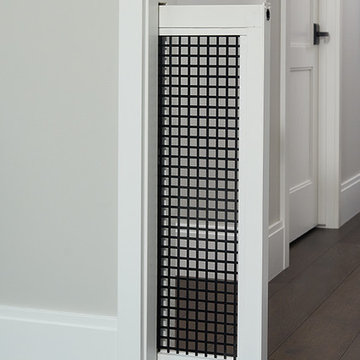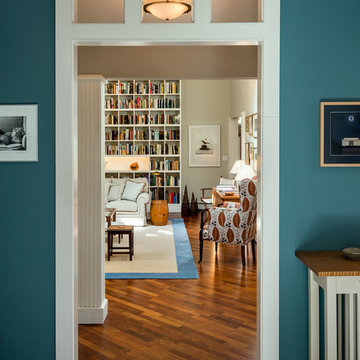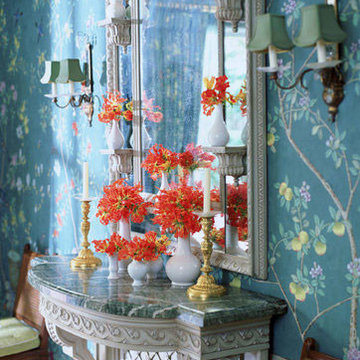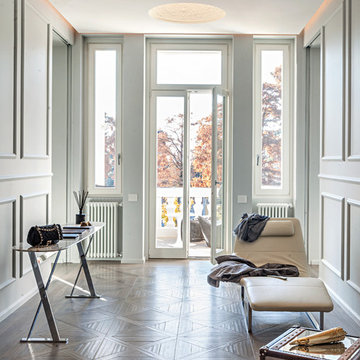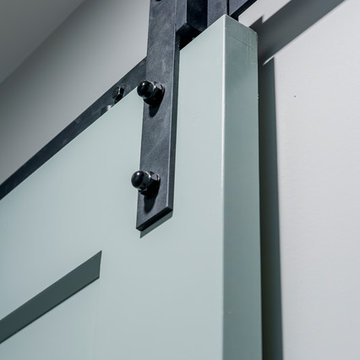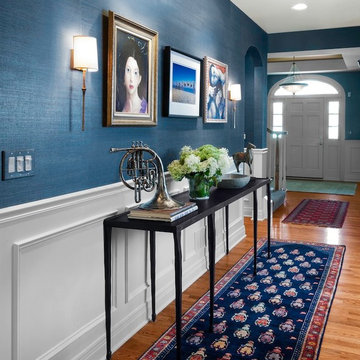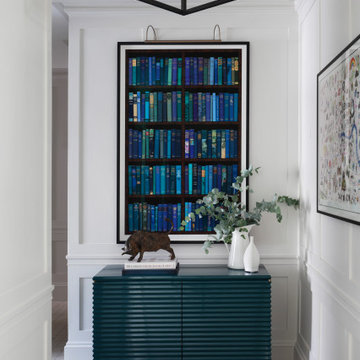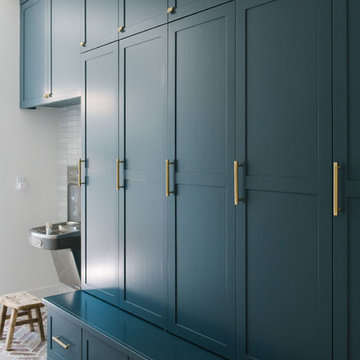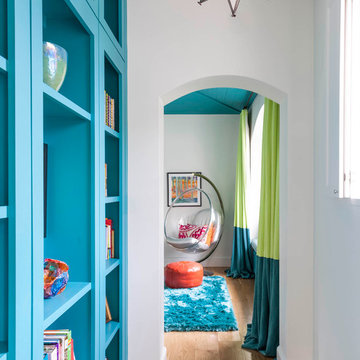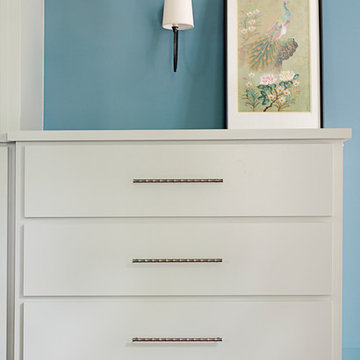ターコイズブルーのトランジショナルスタイルの廊下の写真
絞り込み:
資材コスト
並び替え:今日の人気順
写真 1〜20 枚目(全 150 枚)
1/3
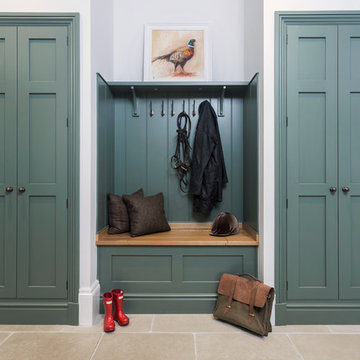
Boot-room with tall cloak cupboards and lift-up bench seating for additional storage. Bespoke hand-made cabinetry. Paint colours by Lewis Alderson
ハンプシャーにあるトランジショナルスタイルのおしゃれな廊下の写真
ハンプシャーにあるトランジショナルスタイルのおしゃれな廊下の写真

A whimsical mural creates a brightness and charm to this hallway. Plush wool carpet meets herringbone timber.
オークランドにある高級な小さなトランジショナルスタイルのおしゃれな廊下 (マルチカラーの壁、カーペット敷き、茶色い床、三角天井、壁紙) の写真
オークランドにある高級な小さなトランジショナルスタイルのおしゃれな廊下 (マルチカラーの壁、カーペット敷き、茶色い床、三角天井、壁紙) の写真

The Entry features a two-story foyer and stunning Gallery Hallway with two groin vault ceiling details, channeled columns and wood flooring with a white polished travertine inlay.
Raffia Grass Cloth wall coverings in an aqua colorway line the Gallery Hallway, with abstract artwork hung atop.
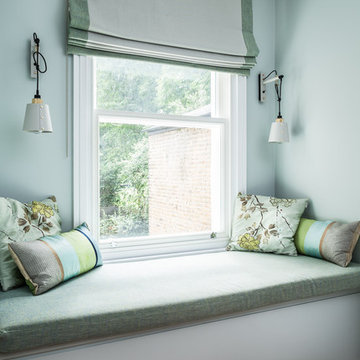
Roman Blind and matching bench cushion. Pret A Vivre fabric.
David Butler Photography
EMR design
ロンドンにある中くらいなトランジショナルスタイルのおしゃれな廊下 (青い壁、無垢フローリング、茶色い床) の写真
ロンドンにある中くらいなトランジショナルスタイルのおしゃれな廊下 (青い壁、無垢フローリング、茶色い床) の写真
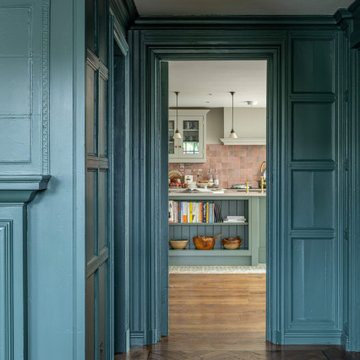
Entrance hall of a traditional victorian villa with deep blue painted panelling with a through view into the colourful kitchen design by Gemma Dudgeon Interiors
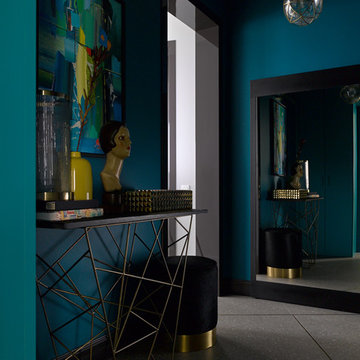
Дизайнеры Алла Поленова, Наталья Лаврик. Квартира в самом центре г.Воронеж на 21 этаже. С панорамным видом на город. Проект напечатан в журнале Salon Interior N1, 2018
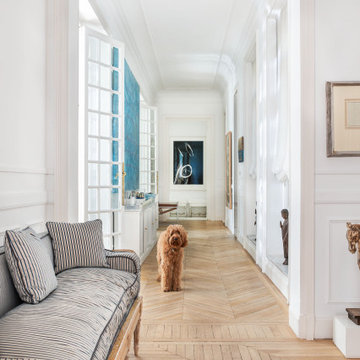
Piso señorial en la zona de Jerónimos en Madrid. Techos altos, parquet antiguo, luminosidad.
マドリードにあるトランジショナルスタイルのおしゃれな廊下の写真
マドリードにあるトランジショナルスタイルのおしゃれな廊下の写真
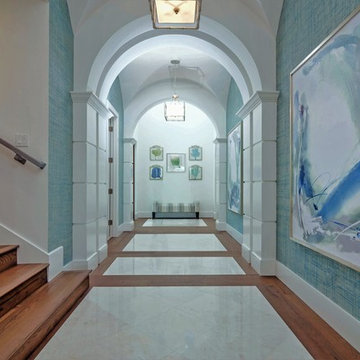
The Entry features a two-story foyer and stunning Gallery Hallway with two groin vault ceiling details, channeled columns and wood flooring with a white polished travertine inlay. Raffia Grass Cloth wall coverings in an aqua colorway line the Gallery Hallway, with abstract artwork hung atop.
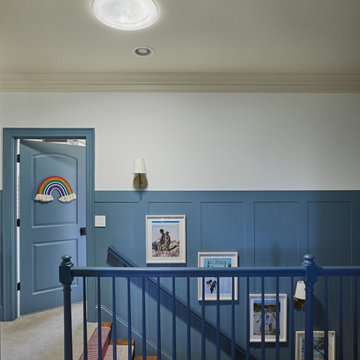
VELUX Sun Tunnel Skylights can be installed around roof rafters and other attic obstructions, making them ideal for interior rooms.
シャーロットにあるトランジショナルスタイルのおしゃれな廊下の写真
シャーロットにあるトランジショナルスタイルのおしゃれな廊下の写真
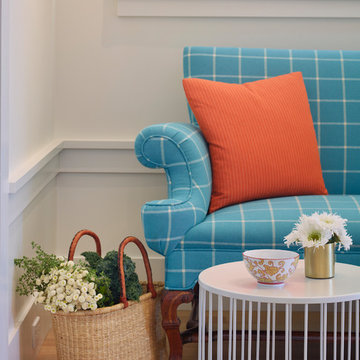
Balancing modern architectural elements with traditional Edwardian features was a key component of the complete renovation of this San Francisco residence. All new finishes were selected to brighten and enliven the spaces, and the home was filled with a mix of furnishings that convey a modern twist on traditional elements. The re-imagined layout of the home supports activities that range from a cozy family game night to al fresco entertaining.
Architect: AT6 Architecture
Builder: Citidev
Photographer: Ken Gutmaker Photography
ターコイズブルーのトランジショナルスタイルの廊下の写真
1
