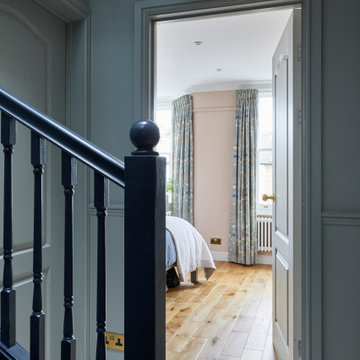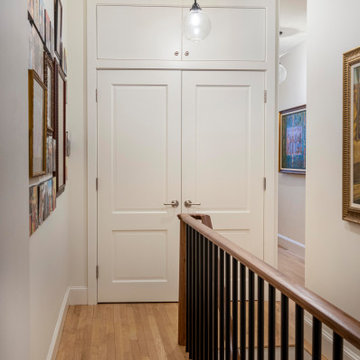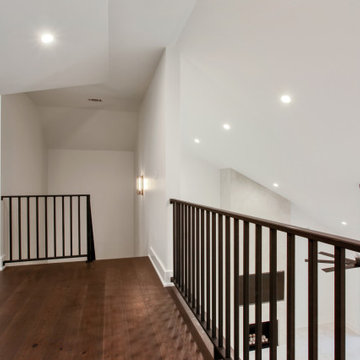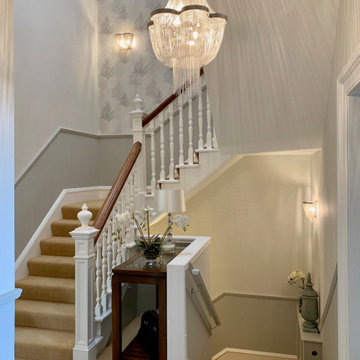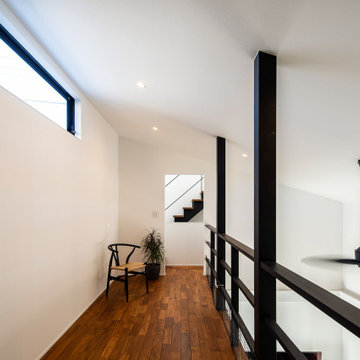トランジショナルスタイルの廊下 (白い天井) の写真

Rustic yet refined, this modern country retreat blends old and new in masterful ways, creating a fresh yet timeless experience. The structured, austere exterior gives way to an inviting interior. The palette of subdued greens, sunny yellows, and watery blues draws inspiration from nature. Whether in the upholstery or on the walls, trailing blooms lend a note of softness throughout. The dark teal kitchen receives an injection of light from a thoughtfully-appointed skylight; a dining room with vaulted ceilings and bead board walls add a rustic feel. The wall treatment continues through the main floor to the living room, highlighted by a large and inviting limestone fireplace that gives the relaxed room a note of grandeur. Turquoise subway tiles elevate the laundry room from utilitarian to charming. Flanked by large windows, the home is abound with natural vistas. Antlers, antique framed mirrors and plaid trim accentuates the high ceilings. Hand scraped wood flooring from Schotten & Hansen line the wide corridors and provide the ideal space for lounging.
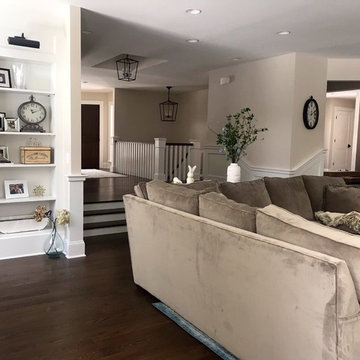
We had so much fun decorating this space. No detail was too small for Nicole and she understood it would not be completed with every detail for a couple of years, but also that taking her time to fill her home with items of quality that reflected her taste and her families needs were the most important issues. As you can see, her family has settled in.
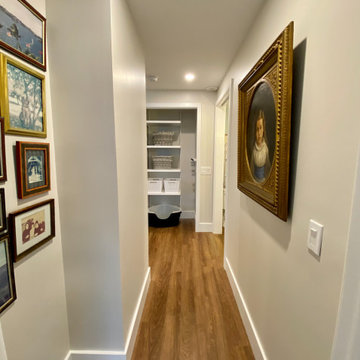
The hallway provides easy access to the kitchen, the laundry area and then directly into the Master Bath. The Master Bath is separated from the rest of the space with a pocket door, which provides for privacy without taking up space like a traditional door. The hallway on the guest side of the apartment flows through to the guest bath and bedroom.
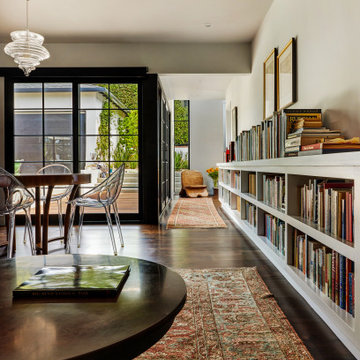
Hall beyond to Bedroom suites from Living Room and Dining Room in foreground. Bookshelves connect all spaces throughout the house. Backyard deck and gardens at exterior beyond
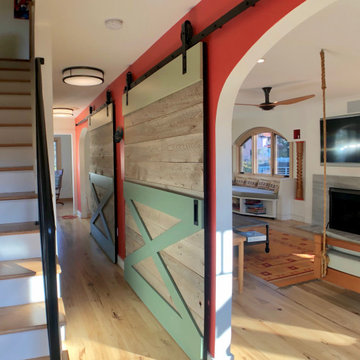
This transitional hallway divides the living area from the dining area with expansive arched doorways with sliding barn doors.
フィラデルフィアにある高級な広いトランジショナルスタイルのおしゃれな廊下 (マルチカラーの壁、淡色無垢フローリング、茶色い床、三角天井、白い天井) の写真
フィラデルフィアにある高級な広いトランジショナルスタイルのおしゃれな廊下 (マルチカラーの壁、淡色無垢フローリング、茶色い床、三角天井、白い天井) の写真
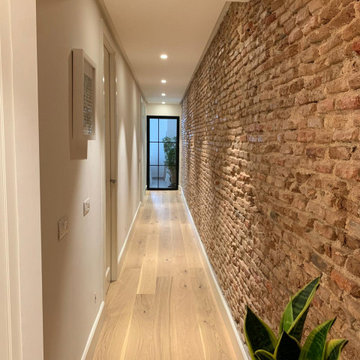
Detalle del pasillo reformado con la iluminación (Arkos Light) instalada.
マドリードにあるラグジュアリーな中くらいなトランジショナルスタイルのおしゃれな廊下 (無垢フローリング、茶色い床、レンガ壁、白い天井) の写真
マドリードにあるラグジュアリーな中くらいなトランジショナルスタイルのおしゃれな廊下 (無垢フローリング、茶色い床、レンガ壁、白い天井) の写真
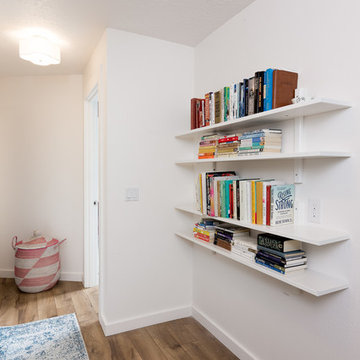
This remodel started DIY disaster and transformed into a luxurious home in the south hills of Eugene Oregon. The client scraped the popcorn ceilings, installed floors, and trim but could not figure out how to finish the job. With these items being completed, new paint, stained beams, closet inserts, and modernized shelving in the hallway finished off the job!
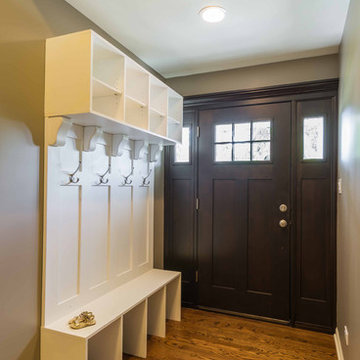
シカゴにある高級な中くらいなトランジショナルスタイルのおしゃれな廊下 (グレーの壁、無垢フローリング、茶色い床、クロスの天井、壁紙、白い天井) の写真
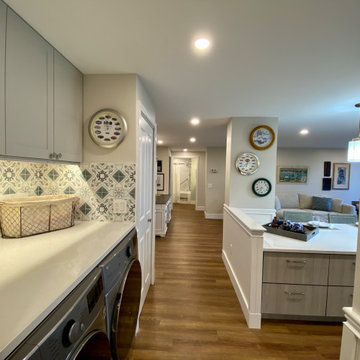
The hallway provides easy access to the kitchen, the laundry area and then directly into the Master Bath. The Master Bath is separated from the rest of the space with a pocket door, which provides for privacy without taking up space like a traditional door. The hallway on the guest side of the apartment flows through to the guest bath and bedroom and includes wider doorways and pocket doors for easy bathroom access.
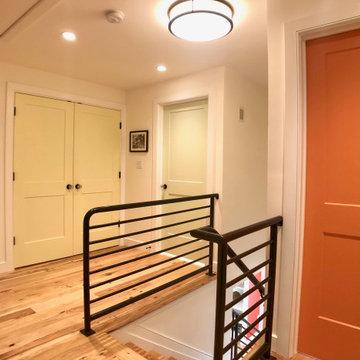
This second floor hallway has each door painted a different color to lend a playful aspect to the space.
ニューヨークにある高級な小さなトランジショナルスタイルのおしゃれな廊下 (淡色無垢フローリング、白い壁、茶色い床、三角天井、白い天井) の写真
ニューヨークにある高級な小さなトランジショナルスタイルのおしゃれな廊下 (淡色無垢フローリング、白い壁、茶色い床、三角天井、白い天井) の写真
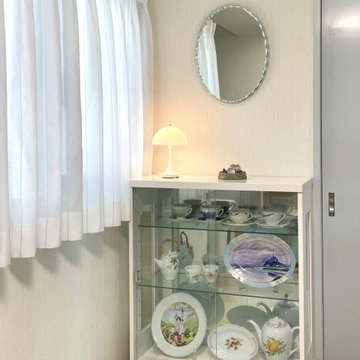
剥き出しのサッシをレースカーテンで柔らかく隠し、エレガントなミラーでさらにアクセントになるコーナーを演出。
さらにコーナーにルイスポールセンのパンテラポータブル。充電式なのでコンセントが近くにない場所でもスッキリ置ける優れもの。
東京23区にある低価格の小さなトランジショナルスタイルのおしゃれな廊下 (白い壁、合板フローリング、茶色い床、クロスの天井、壁紙、白い天井) の写真
東京23区にある低価格の小さなトランジショナルスタイルのおしゃれな廊下 (白い壁、合板フローリング、茶色い床、クロスの天井、壁紙、白い天井) の写真
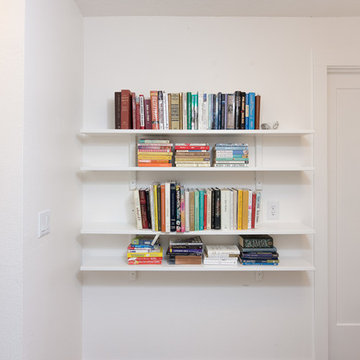
This remodel started DIY disaster and transformed into a luxurious home in the south hills of Eugene Oregon. The client scraped the popcorn ceilings, installed floors, and trim but could not figure out how to finish the job. With these items being completed, new paint, stained beams, closet inserts, and modernized shelving in the hallway finished off the job!
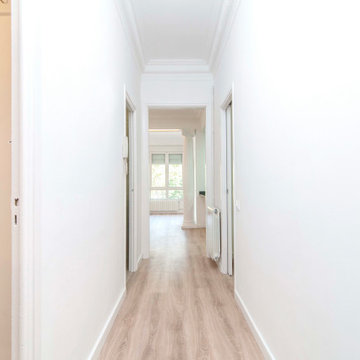
Pasillo en blanco con techos altos y molduras. Reforma integral de vivienda
バルセロナにあるお手頃価格の中くらいなトランジショナルスタイルのおしゃれな廊下 (白い壁、ラミネートの床、茶色い床、白い天井) の写真
バルセロナにあるお手頃価格の中くらいなトランジショナルスタイルのおしゃれな廊下 (白い壁、ラミネートの床、茶色い床、白い天井) の写真
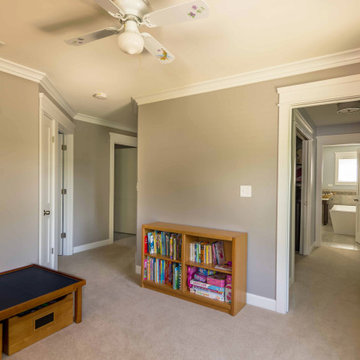
シカゴにある高級な中くらいなトランジショナルスタイルのおしゃれな廊下 (グレーの壁、カーペット敷き、グレーの床、クロスの天井、羽目板の壁、白い天井) の写真
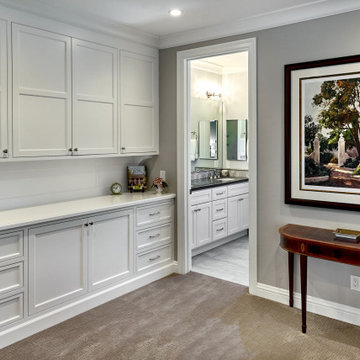
Adding onto the front of the house creates space for a generous landing and a full bath.
サンフランシスコにあるラグジュアリーな中くらいなトランジショナルスタイルのおしゃれな廊下 (グレーの壁、カーペット敷き、ベージュの床、白い天井) の写真
サンフランシスコにあるラグジュアリーな中くらいなトランジショナルスタイルのおしゃれな廊下 (グレーの壁、カーペット敷き、ベージュの床、白い天井) の写真
トランジショナルスタイルの廊下 (白い天井) の写真
1
