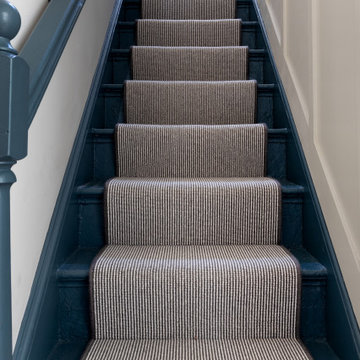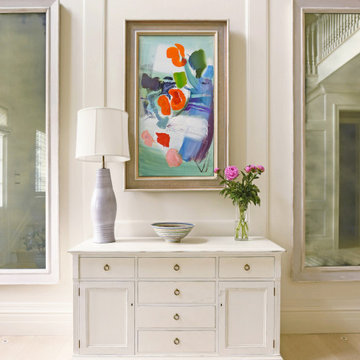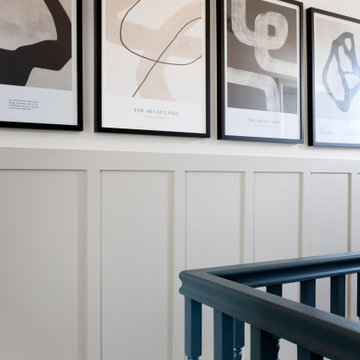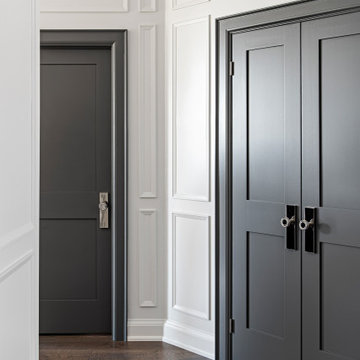廊下
絞り込み:
資材コスト
並び替え:今日の人気順
写真 1〜20 枚目(全 76 枚)
1/3
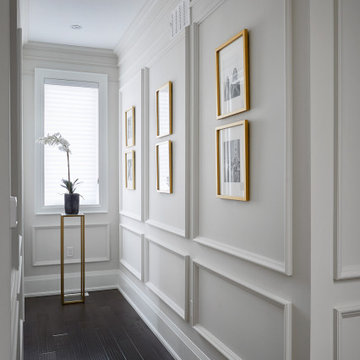
Upstairs hallway with wall paneling and gold framed artwork.
トロントにあるトランジショナルスタイルのおしゃれな廊下 (白い壁、濃色無垢フローリング、パネル壁) の写真
トロントにあるトランジショナルスタイルのおしゃれな廊下 (白い壁、濃色無垢フローリング、パネル壁) の写真

The New cloakroom added to a large Edwardian property in the grand hallway. Casing in the previously under used area under the stairs with panelling to match the original (On right) including a jib door. A tall column radiator was detailed into the new wall structure and panelling, making it a feature. The area is further completed with the addition of a small comfortable armchair, table and lamp.
Part of a much larger remodelling of the kitchen, utility room, cloakroom and hallway.
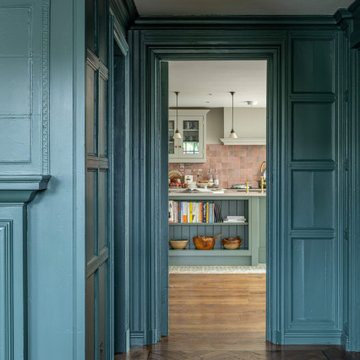
Entrance hall of a traditional victorian villa with deep blue painted panelling with a through view into the colourful kitchen design by Gemma Dudgeon Interiors
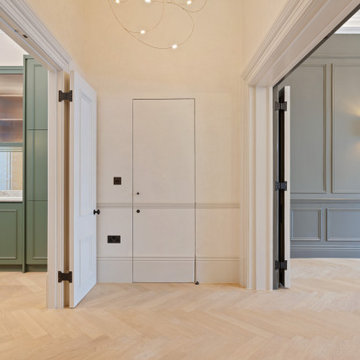
View from the lobby between the living room & kitchen. The guest powder is constructed with jib door to allow it to blend in rather than stand out. The pendant light is Moooi's 'Flock of Light' in the 21 light size. The woodwork is painted in Slaked Lime Deep #150 by Little Greene, and the wall finish is a perlata applied by Bespoke Venetian Plastering. Perlata has a similar look to polished/Venetian plaster, but with a less shiny finish. To the right is the living room, painted in Grey Moss #234 by Little Greene. To the left is the kitchen, with feature cabinetry in Green Smoke #47 by Farrow & Ball.

Photo : © Julien Fernandez / Amandine et Jules – Hotel particulier a Angers par l’architecte Laurent Dray.
アンジェにあるお手頃価格の中くらいなトランジショナルスタイルのおしゃれな廊下 (白い壁、テラコッタタイルの床、格子天井、パネル壁) の写真
アンジェにあるお手頃価格の中くらいなトランジショナルスタイルのおしゃれな廊下 (白い壁、テラコッタタイルの床、格子天井、パネル壁) の写真
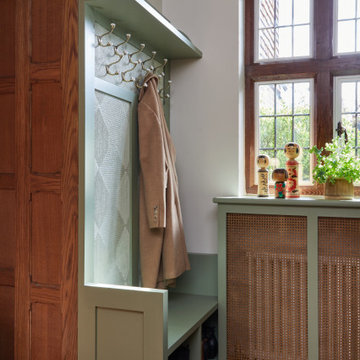
Our latest interior design project in Harpenden, a stunning British Colonial-style home enriched with a unique collection of Asian art and furniture. Bespoke joinery and a sophisticated palette merge functionality with elegance, creating a warm and worldly atmosphere. This project is a testament to the beauty of blending diverse cultural styles, offering a luxurious yet inviting living space.
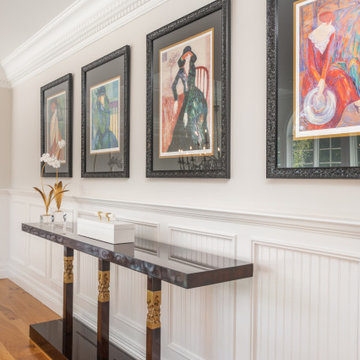
Stepping into this classic glamour dramatic foyer is a fabulous way to feel welcome at home. The color palette is timeless with a bold splash of green which adds drama to the space. Luxurious fabrics, chic furnishings and gorgeous accessories set the tone for this high end makeover which did not involve any structural renovations.
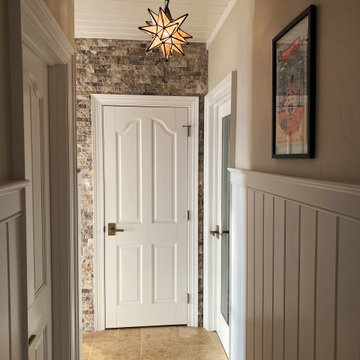
Full Lake Home Renovation
ミルウォーキーにある巨大なトランジショナルスタイルのおしゃれな廊下 (大理石の床、茶色い床、板張り天井、パネル壁) の写真
ミルウォーキーにある巨大なトランジショナルスタイルのおしゃれな廊下 (大理石の床、茶色い床、板張り天井、パネル壁) の写真
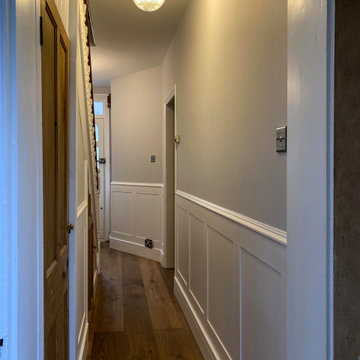
Designed by our passionate team of designers. The brief for re-imagining this Victorian townhouse in the heart of Surrey was to create a bright, liveable home for a young family. Highlighting the buildings existing design features to bring alive the architecture.
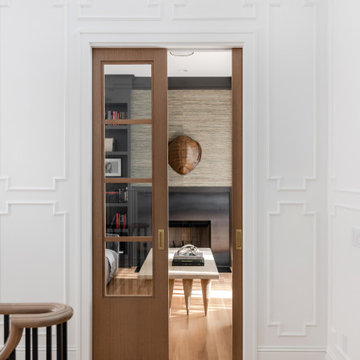
Traditional-industrial custom bungalow in Calgary.
カルガリーにあるトランジショナルスタイルのおしゃれな廊下 (白い壁、無垢フローリング、パネル壁) の写真
カルガリーにあるトランジショナルスタイルのおしゃれな廊下 (白い壁、無垢フローリング、パネル壁) の写真

This hallway with a mudroom bench was designed mainly for storage. Spaces for boots, purses, and heavy items were essential. Beadboard lines the back of the cabinets to create depth. The cabinets are painted a gray-green color to camouflage into the surrounding colors.
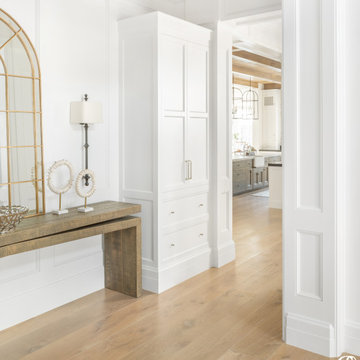
Well-designed cabinetry flows seamlessly through the home, and this built-in storage solution is a prime example.
ソルトレイクシティにある中くらいなトランジショナルスタイルのおしゃれな廊下 (白い壁、無垢フローリング、パネル壁) の写真
ソルトレイクシティにある中くらいなトランジショナルスタイルのおしゃれな廊下 (白い壁、無垢フローリング、パネル壁) の写真
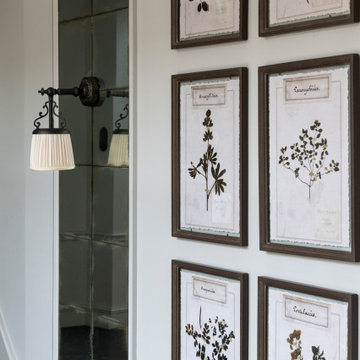
Photo : © Julien Fernandez / Amandine et Jules – Hotel particulier a Angers par l’architecte Laurent Dray.
レンヌにあるお手頃価格の中くらいなトランジショナルスタイルのおしゃれな廊下 (白い壁、格子天井、パネル壁) の写真
レンヌにあるお手頃価格の中くらいなトランジショナルスタイルのおしゃれな廊下 (白い壁、格子天井、パネル壁) の写真
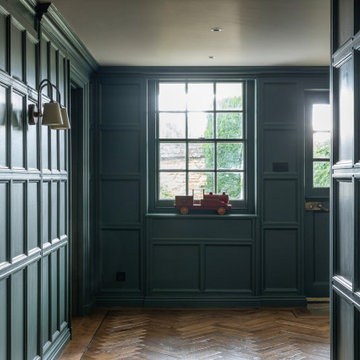
Entrance hall of a traditional victorian villa with deep blue painted panelling by Gemma Dudgeon Interiors
バッキンガムシャーにあるトランジショナルスタイルのおしゃれな廊下 (青い壁、無垢フローリング、パネル壁) の写真
バッキンガムシャーにあるトランジショナルスタイルのおしゃれな廊下 (青い壁、無垢フローリング、パネル壁) の写真
1
