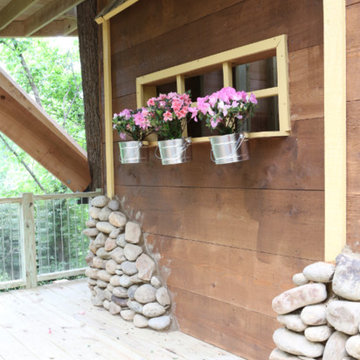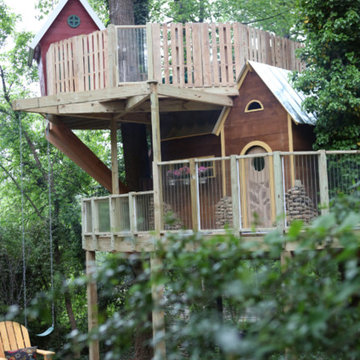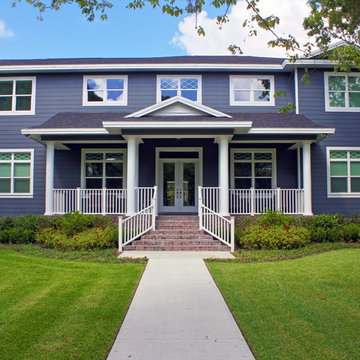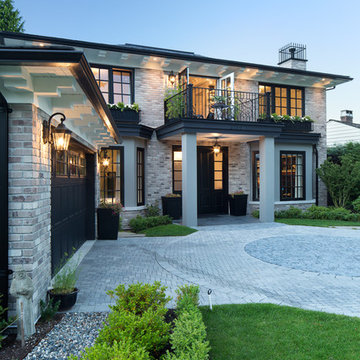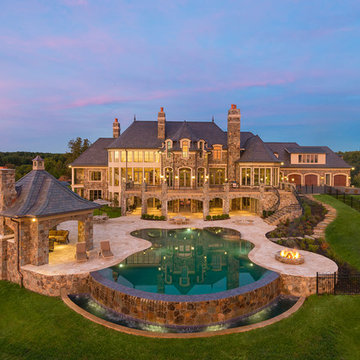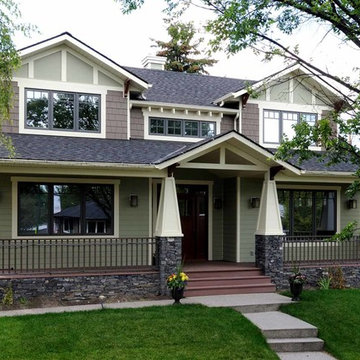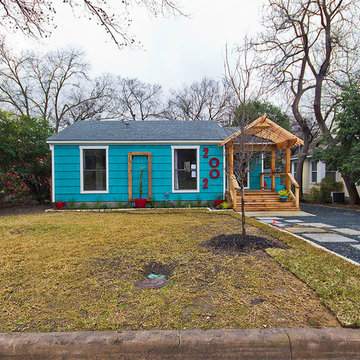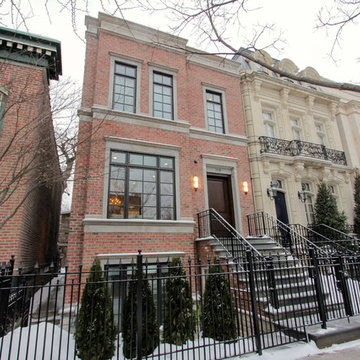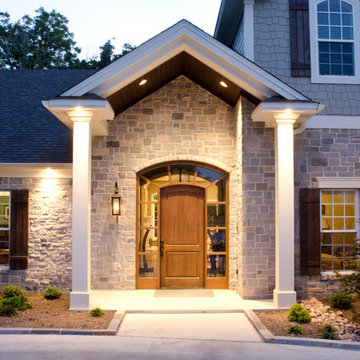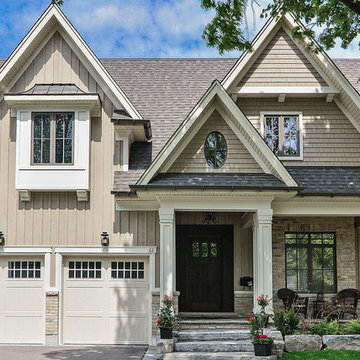トラディショナルスタイルの家の外観の写真
絞り込み:
資材コスト
並び替え:今日の人気順
写真 2441〜2460 枚目(全 392,166 枚)
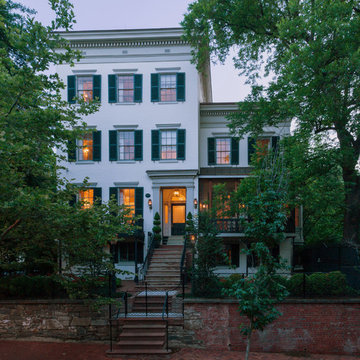
Street View
Interiors by Beth Hague
Photo Credit: Sean Shanahan
ワシントンD.C.にあるトラディショナルスタイルのおしゃれな家の外観の写真
ワシントンD.C.にあるトラディショナルスタイルのおしゃれな家の外観の写真
希望の作業にぴったりな専門家を見つけましょう
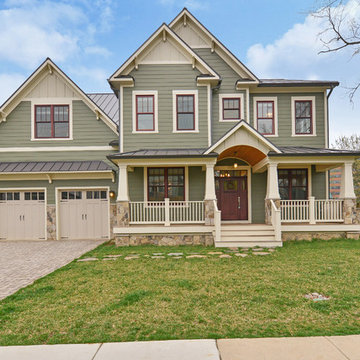
This 2-car garage, 6,000 sqft custom home features bright colored walls, high-end finishes, an open-concept space, and hardwood floors.
巨大なトラディショナルスタイルのおしゃれな二階建ての家 (コンクリート繊維板サイディング、緑の外壁) の写真
巨大なトラディショナルスタイルのおしゃれな二階建ての家 (コンクリート繊維板サイディング、緑の外壁) の写真
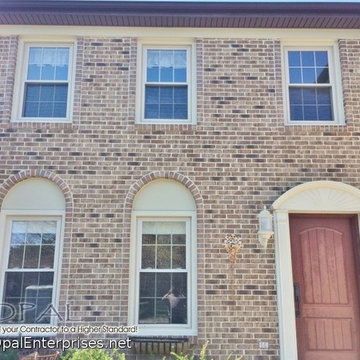
A brick front home with arched brick window frames where we installed James Hardie Smooth Arch Tops. The front of this home also features a rustic wooden front door and a decorative archway in Naperville Illinois.
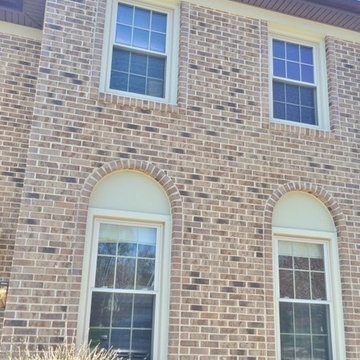
A closer look at the James Hardie fiber cement arch top panel siding, and London Brown Vinyl Charter Oak soffit & fascia installed by Opal Enterprises in Naperville.
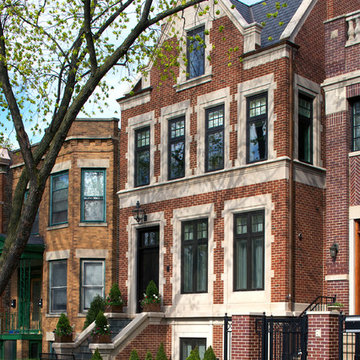
Designed to relate to the first home built on Greenview, this English-inspired home - on a 25'-wide lot - was designed with four bedrooms and three bathrooms on the second floor, including a lavish master suite with a private terrace.
Designed with an extra-wide floor plan (20'-6" wide), achieved through zoning relief, this house also has two rooms on the lower level that could be used as additional bedrooms, offices or exercise rooms; a large, gourmet, eat-in kitchen with breakfast area that opens into the sun-lighted great room; gracefully proportioned living and dining rooms; separate entry and stair halls; a lower level family room; an attached, heated 2-½-car garage with a roof deck; and a third-floor den and roof-deck with green roof.
This home has been designed to enable easy living within a backdrop of understated elegance. The plan of the house integrates highly-efficient environmental technologies as well as the opportunity to incorporate all types of advanced communications systems.
This home went under contract early in the construction process during the Great Recession.
Jim Yochum
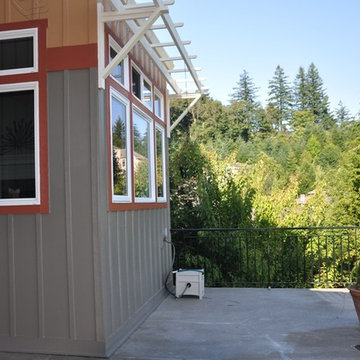
Traditionally rich Craftsman color palette.
ポートランドにあるトラディショナルスタイルのおしゃれな家の外観の写真
ポートランドにあるトラディショナルスタイルのおしゃれな家の外観の写真
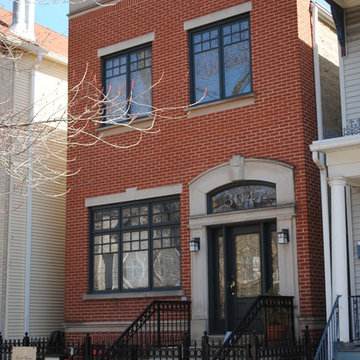
New Single Family Residence.
Thomas R. Knapp, Architect
Mayer Jeffers Gillespie, Architects
シカゴにある小さなトラディショナルスタイルのおしゃれな家の外観 (レンガサイディング) の写真
シカゴにある小さなトラディショナルスタイルのおしゃれな家の外観 (レンガサイディング) の写真
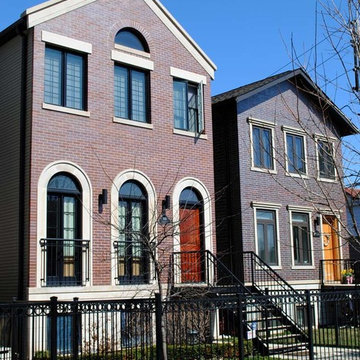
New Construction Single Family Residence.
Thomas R. Knapp, Architect
TR Knapp Architects
シカゴにある中くらいなトラディショナルスタイルのおしゃれな家の外観 (レンガサイディング) の写真
シカゴにある中くらいなトラディショナルスタイルのおしゃれな家の外観 (レンガサイディング) の写真
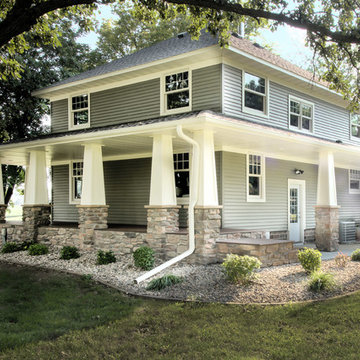
Julie Sahr Photography - Bricelyn, MN
他の地域にあるお手頃価格の中くらいなトラディショナルスタイルのおしゃれな家の外観 (ビニールサイディング、緑の外壁) の写真
他の地域にあるお手頃価格の中くらいなトラディショナルスタイルのおしゃれな家の外観 (ビニールサイディング、緑の外壁) の写真
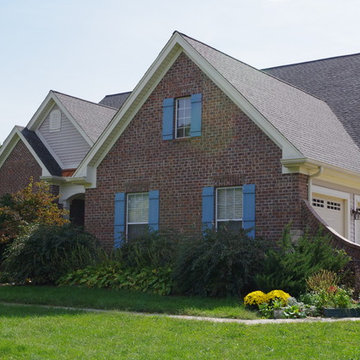
Ranch custom home in Eureka, MO, near St. Louis, in West St. Louis County.
セントルイスにあるトラディショナルスタイルのおしゃれな家の外観 (レンガサイディング) の写真
セントルイスにあるトラディショナルスタイルのおしゃれな家の外観 (レンガサイディング) の写真
トラディショナルスタイルの家の外観の写真
123
