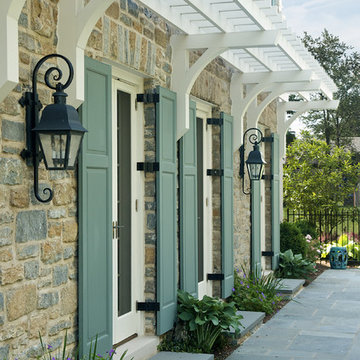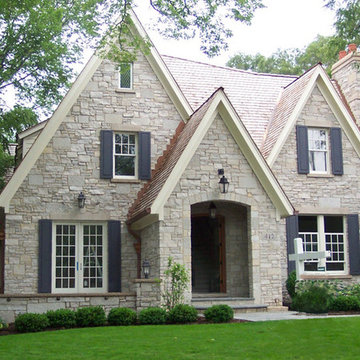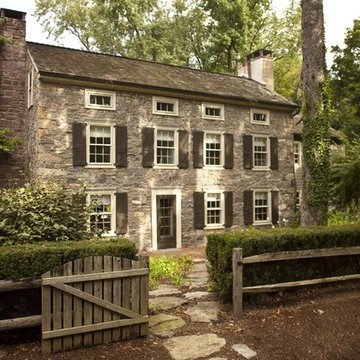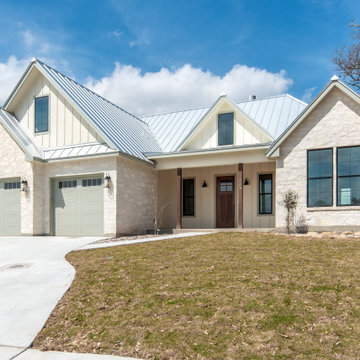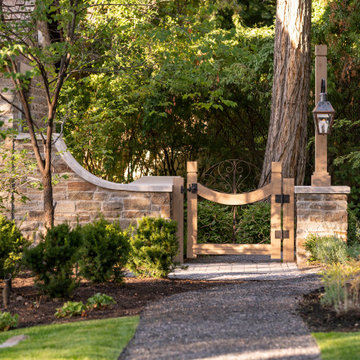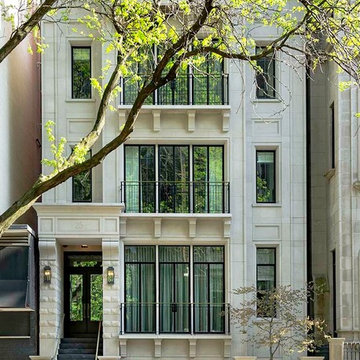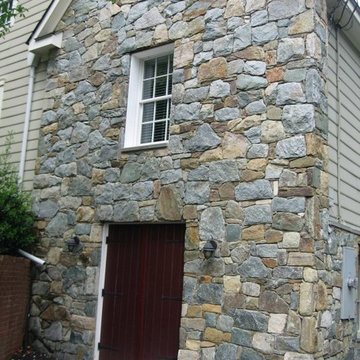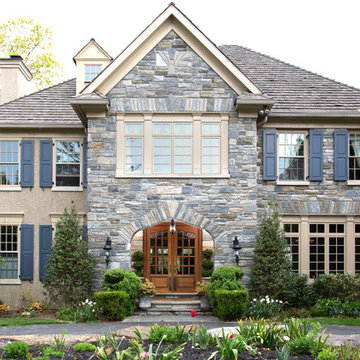トラディショナルスタイルの家の外観 (石材サイディング) の写真

A traditional house that meanders around courtyards built as though it where built in stages over time. Well proportioned and timeless. Presenting its modest humble face this large home is filled with surprises as it demands that you take your time to experience it.

This 10,970 square-foot, single-family home took the place of an obsolete structure in an established, picturesque Milwaukee suburb. The newly constructed house feels both fresh and relevant while being respectful of its surrounding traditional context. It is sited in a way that makes it feel as if it was there very early and the neighborhood developed around it. The home is clad in a custom blend of New York granite sourced from two quarries to get a unique color blend. Large, white cement board trim, standing-seam copper, large groupings of windows, and cut limestone accents are composed to create a home that feels both old and new—and as if it were plucked from a storybook. Marvin products helped tell this story with many available options and configurations that fit the design.
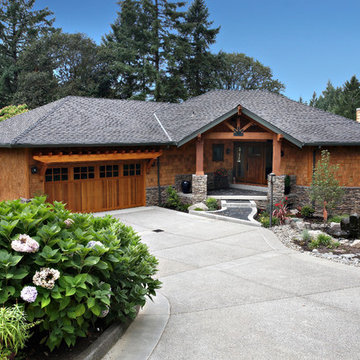
Overall view of remodeled exterior of home.
ポートランドにあるトラディショナルスタイルのおしゃれな家の外観 (石材サイディング) の写真
ポートランドにあるトラディショナルスタイルのおしゃれな家の外観 (石材サイディング) の写真
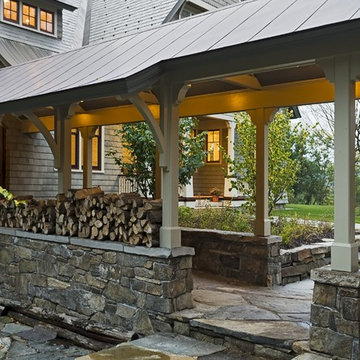
Rob Karosis Photography
www.robkarosis.com
バーリントンにあるトラディショナルスタイルのおしゃれな家の外観 (石材サイディング) の写真
バーリントンにあるトラディショナルスタイルのおしゃれな家の外観 (石材サイディング) の写真

Empire real thin stone veneer from the Quarry Mill adds modern elegance to this stunning residential home. Empire natural stone veneer consists of mild shades of gray and a consistent sandstone texture. This stone comes in various sizes of mostly rectangular-shaped stones with squared edges. Empire is a great stone to create a brick wall layout while still creating a natural look and feel. As a result, it works well for large and small projects like accent walls, exterior siding, and features like mailboxes. The light colors will blend well with any décor and provide a neutral backing to any space.
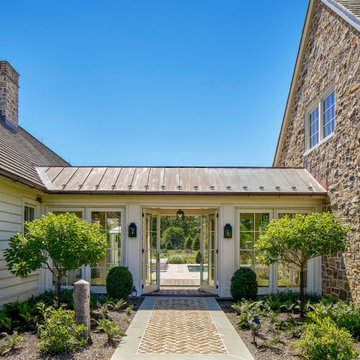
Photo: Halkin Mason Photography
フィラデルフィアにあるトラディショナルスタイルのおしゃれな家の外観 (石材サイディング) の写真
フィラデルフィアにあるトラディショナルスタイルのおしゃれな家の外観 (石材サイディング) の写真

Stone ranch with French Country flair and a tucked under extra lower level garage. The beautiful Chilton Woodlake blend stone follows the arched entry with timbers and gables. Carriage style 2 panel arched accent garage doors with wood brackets. The siding is Hardie Plank custom color Sherwin Williams Anonymous with custom color Intellectual Gray trim. Gable roof is CertainTeed Landmark Weathered Wood with a medium bronze metal roof accent over the bay window. (Ryan Hainey)
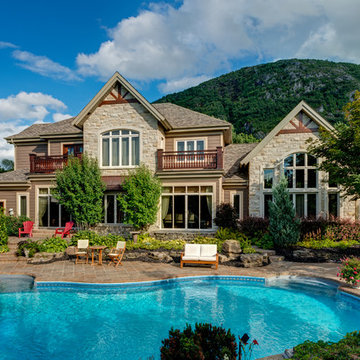
This charming Quebec home features Arriscraft Laurier "Ivory White", "Maple Sugar" and "Canyon Buff" building stone with a cream color mortar.
他の地域にあるトラディショナルスタイルのおしゃれな家の外観 (石材サイディング) の写真
他の地域にあるトラディショナルスタイルのおしゃれな家の外観 (石材サイディング) の写真

Charles Hilton Architects, Robert Benson Photography
From grand estates, to exquisite country homes, to whole house renovations, the quality and attention to detail of a "Significant Homes" custom home is immediately apparent. Full time on-site supervision, a dedicated office staff and hand picked professional craftsmen are the team that take you from groundbreaking to occupancy. Every "Significant Homes" project represents 45 years of luxury homebuilding experience, and a commitment to quality widely recognized by architects, the press and, most of all....thoroughly satisfied homeowners. Our projects have been published in Architectural Digest 6 times along with many other publications and books. Though the lion share of our work has been in Fairfield and Westchester counties, we have built homes in Palm Beach, Aspen, Maine, Nantucket and Long Island.
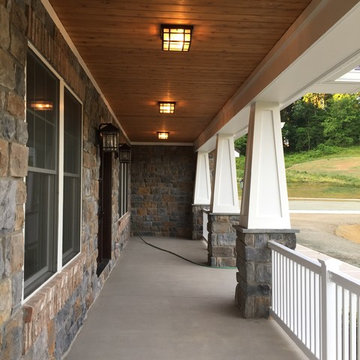
front porch with cedar ceiling
他の地域にあるお手頃価格のトラディショナルスタイルのおしゃれな家の外観 (石材サイディング) の写真
他の地域にあるお手頃価格のトラディショナルスタイルのおしゃれな家の外観 (石材サイディング) の写真
トラディショナルスタイルの家の外観 (石材サイディング) の写真
1
