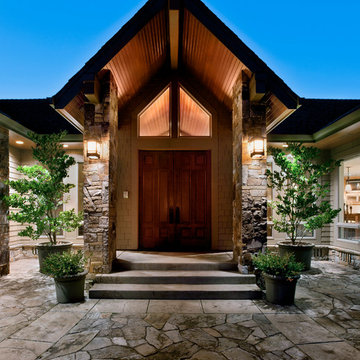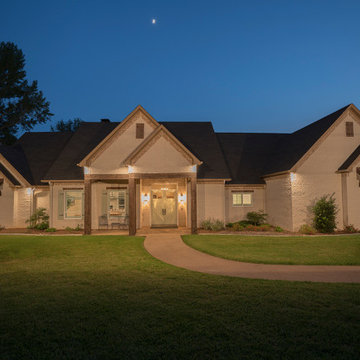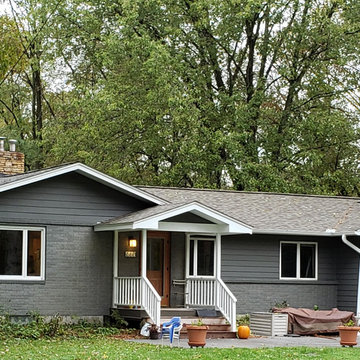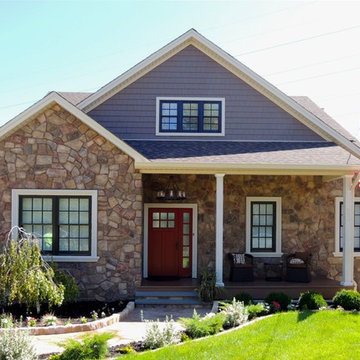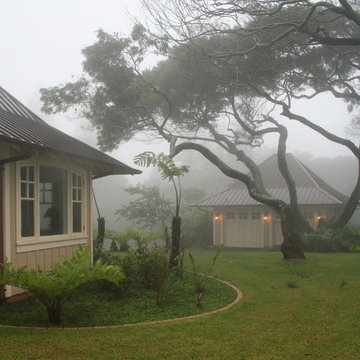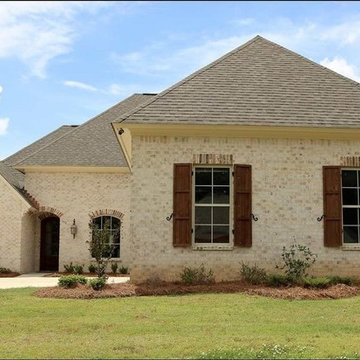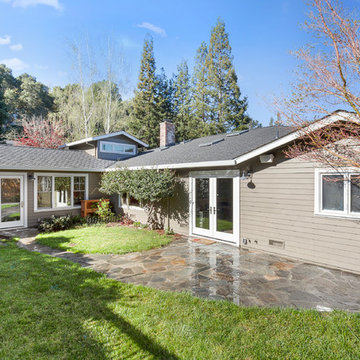トラディショナルスタイルの平屋の写真
絞り込み:
資材コスト
並び替え:今日の人気順
写真 1〜20 枚目(全 23,474 枚)
1/3

2019 -- Complete re-design and re-build of this 1,600 square foot home including a brand new 600 square foot Guest House located in the Willow Glen neighborhood of San Jose, CA.

Modern mountain aesthetic in this fully exposed custom designed ranch. Exterior brings together lap siding and stone veneer accents with welcoming timber columns and entry truss. Garage door covered with standing seam metal roof supported by brackets. Large timber columns and beams support a rear covered screened porch. (Ryan Hainey)

Bracket portico for side door of house. The roof features a shed style metal roof. Designed and built by Georgia Front Porch.
アトランタにある小さなトラディショナルスタイルのおしゃれな家の外観 (レンガサイディング、オレンジの外壁) の写真
アトランタにある小さなトラディショナルスタイルのおしゃれな家の外観 (レンガサイディング、オレンジの外壁) の写真

Front Exterior. Features "desert" landscape with rock gardens, limestone siding, standing seam metal roof, 2 car garage, awnings, and a concrete driveway.

This Escondido home was renovated with exterior siding repair and new taupe stucco. Giving this home a fresh new and consistent look! Photos by Preview First.

New home construction in Homewood Alabama photographed for Willow Homes, Willow Design Studio, and Triton Stone Group by Birmingham Alabama based architectural and interiors photographer Tommy Daspit. You can see more of his work at http://tommydaspit.com
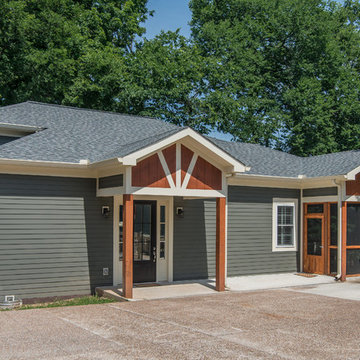
Photography: Garett + Carrie Buell of Studiobuell/ studiobuell.com
ナッシュビルにある小さなトラディショナルスタイルのおしゃれな家の外観 (コンクリート繊維板サイディング、緑の外壁) の写真
ナッシュビルにある小さなトラディショナルスタイルのおしゃれな家の外観 (コンクリート繊維板サイディング、緑の外壁) の写真
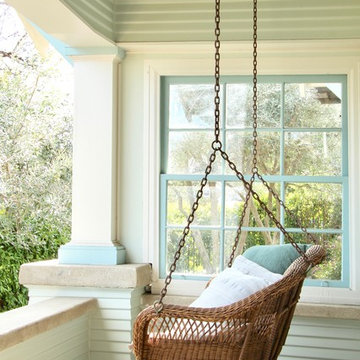
©Kelly Berg, Story & Space 2018
サンフランシスコにある中くらいなトラディショナルスタイルのおしゃれな家の外観 (混合材サイディング) の写真
サンフランシスコにある中くらいなトラディショナルスタイルのおしゃれな家の外観 (混合材サイディング) の写真
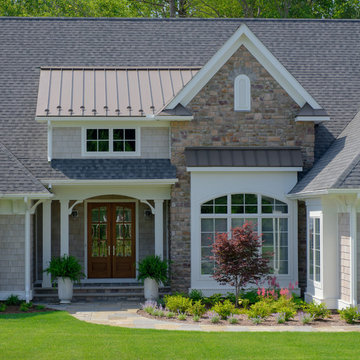
The glasswork captures it all - breath-taking views and wildlife. Stone and cedar shake make the home seem as if it has grown from nature. An impressive barrel-vault entryway leads into an equally impressive interior. Exposed wood beams and columns bring the outdoors inside. Flanking closets and art niches lead from the foyer to an open hall and great room. The dining room connects to the kitchen by a pass-thru. A bowed breakfast nook features a built-in banquette. Screened porches and open porches take living outside. The sleeping quarters are located on one side of the house, separate from the gathering rooms, and aside from the versatile bedroom/study, the master bedroom and secondary bedrooms have their own private baths and walk-in closets.
トラディショナルスタイルの平屋の写真
1

