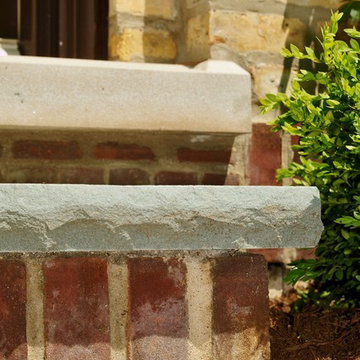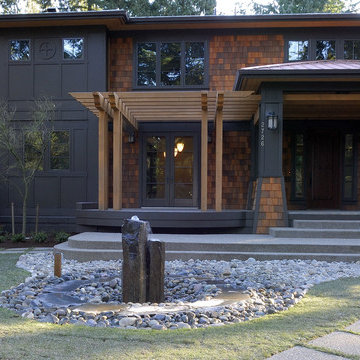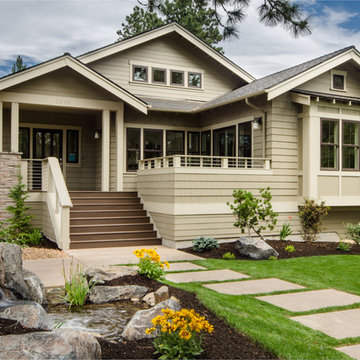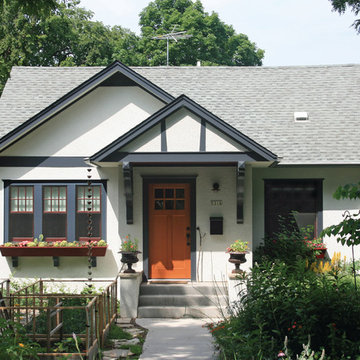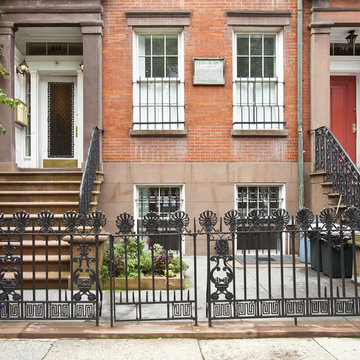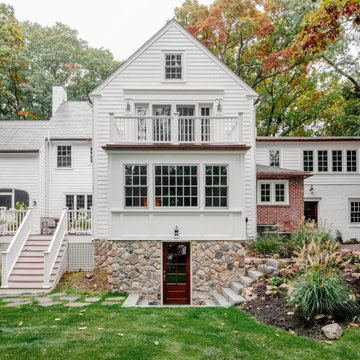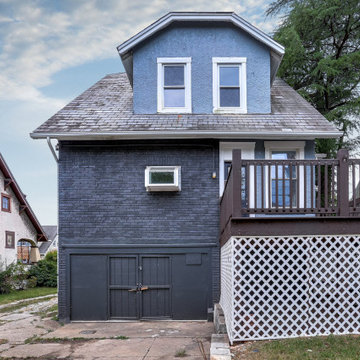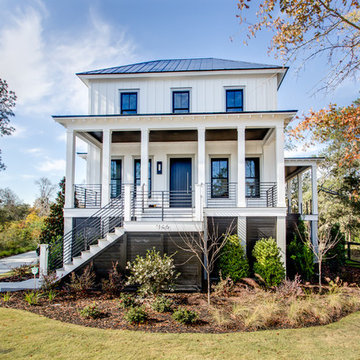トラディショナルスタイルの家の外観 (外階段) の写真
絞り込み:
資材コスト
並び替え:今日の人気順
写真 1〜20 枚目(全 60 枚)
1/3
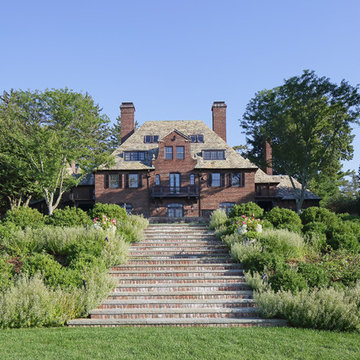
Susan Fisher Plotner/Susan Fisher Photography
ニューヨークにあるトラディショナルスタイルのおしゃれな家の外観 (レンガサイディング、外階段) の写真
ニューヨークにあるトラディショナルスタイルのおしゃれな家の外観 (レンガサイディング、外階段) の写真
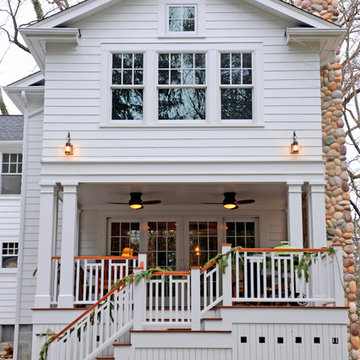
R. B. Shwarz contractors built an addition onto an existing Chagrin Falls home. They added a master suite with bedroom and bathroom, outdoor fireplace, deck, outdoor storage under the deck, and a beautiful white staircase and railings. Photo Credit: Marc Golub
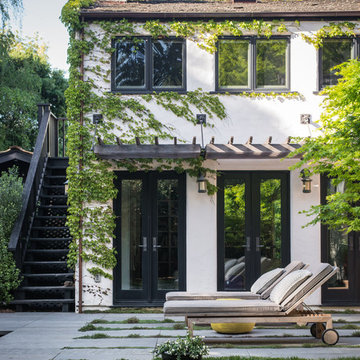
We love the charm of the creeping vines on the white house.
サンフランシスコにあるトラディショナルスタイルのおしゃれな家の外観 (漆喰サイディング、外階段) の写真
サンフランシスコにあるトラディショナルスタイルのおしゃれな家の外観 (漆喰サイディング、外階段) の写真
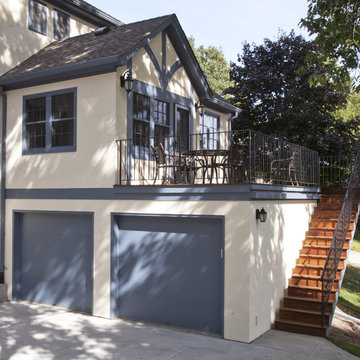
Built in 1930, this classic Tudor home looks fresh and clean after its recent renovation. This addition replaces an earlier sunroom addition that was structurally unsound. It gives the owner a new two-car garage, an expanded kitchen, and a new deck. Photos by Brit Amundson.
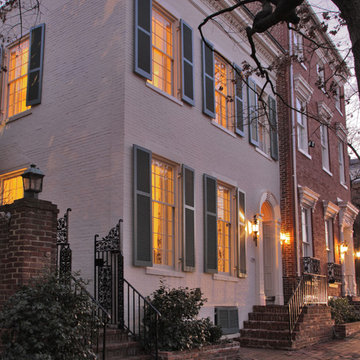
Duke Street exterior
ボルチモアにある高級な中くらいなトラディショナルスタイルのおしゃれな家の外観 (レンガサイディング、タウンハウス、外階段) の写真
ボルチモアにある高級な中くらいなトラディショナルスタイルのおしゃれな家の外観 (レンガサイディング、タウンハウス、外階段) の写真
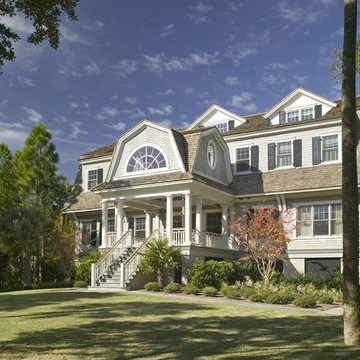
A gambrell roof front porch allows the parents to watch the children in the front play yard. Rion Rizzo, Creative Sources Photography
チャールストンにあるトラディショナルスタイルのおしゃれな家の外観 (外階段) の写真
チャールストンにあるトラディショナルスタイルのおしゃれな家の外観 (外階段) の写真
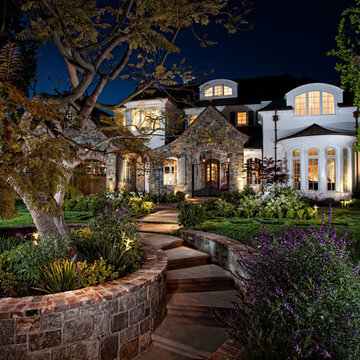
Front View of Manor & Grounds
Applied Photography
オレンジカウンティにあるトラディショナルスタイルのおしゃれな家の外観 (石材サイディング、外階段) の写真
オレンジカウンティにあるトラディショナルスタイルのおしゃれな家の外観 (石材サイディング、外階段) の写真
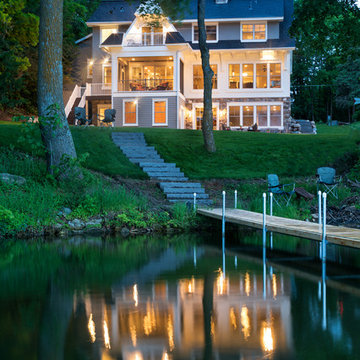
Artisan Home Tour, June 7-15th, 2014
Home #14 by Schrader & Companies
Jim Kruger, LandMark Photography
http://www.ArtisanHomeTour.org
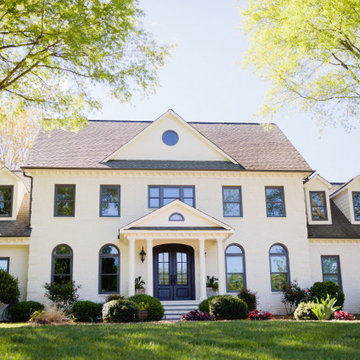
Elevate your home's curb appeal with a completely custom front door—this Charcoal finished iron piece boasts a traditional style and modern flair, complemented by the home's beautiful and bright windows.
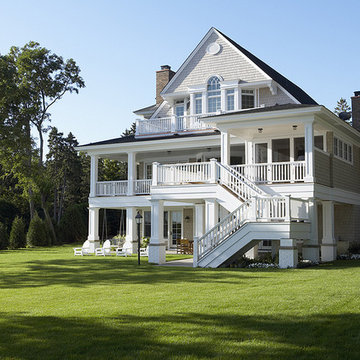
Quaint New England Style Lake Home
Architectural Designer: Peter MacDonald of Peter Stafford MacDonald and Company
Interior Designer: Jeremy Wunderlich (of Hanson Nobles Wunderlich)
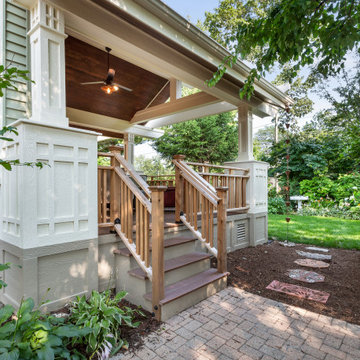
This Arts and Crafts gem was built in 1907 and remains primarily intact, both interior and exterior, to the original design. The owners, however, wanted to maximize their lush lot and ample views with distinct outdoor living spaces. We achieved this by adding a new front deck with partially covered shade trellis and arbor, a new open-air covered front porch at the front door, and a new screened porch off the existing Kitchen. Coupled with the renovated patio and fire-pit areas, there are a wide variety of outdoor living for entertaining and enjoying their beautiful yard.
トラディショナルスタイルの家の外観 (外階段) の写真
1
