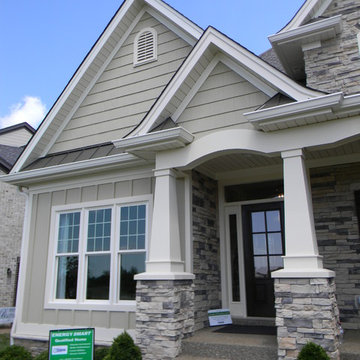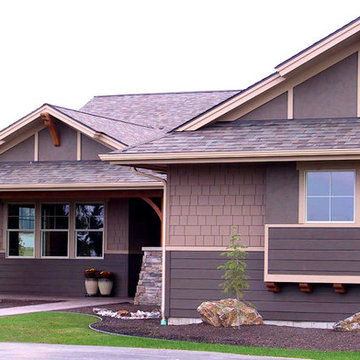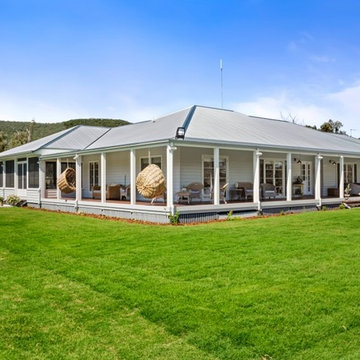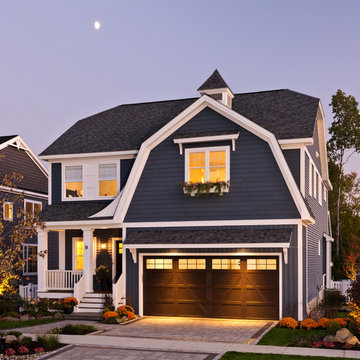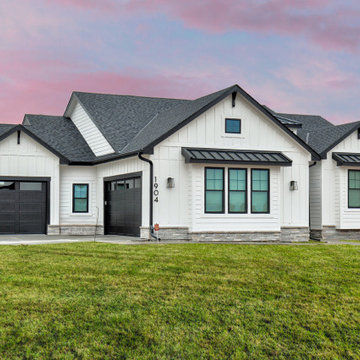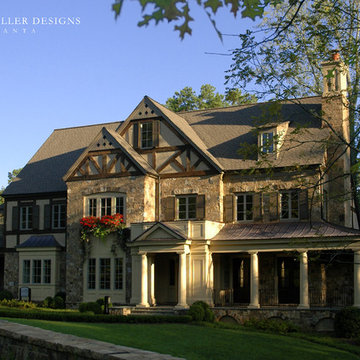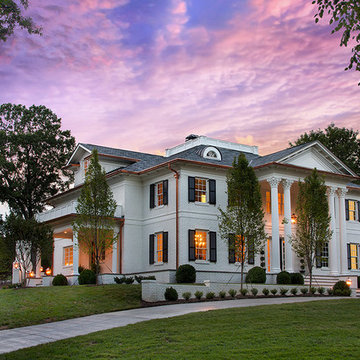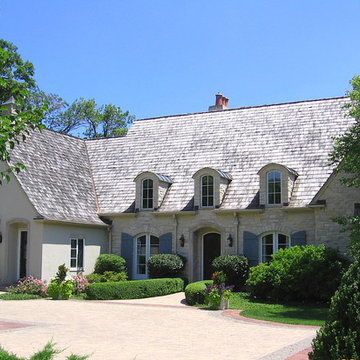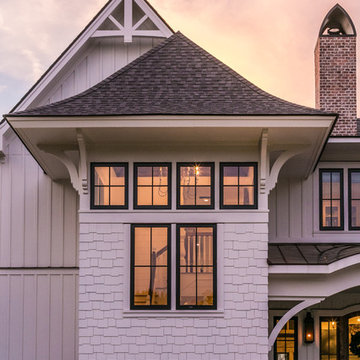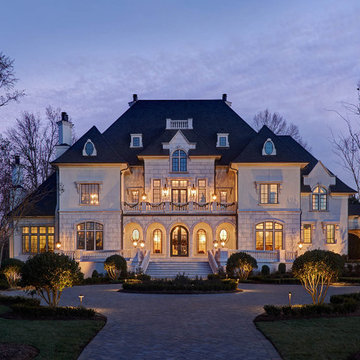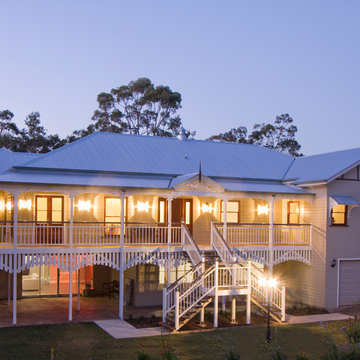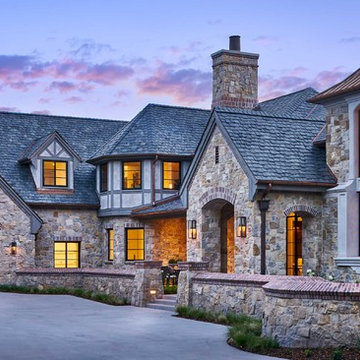紫のトラディショナルスタイルの家の外観の写真
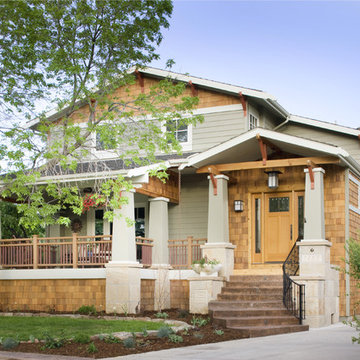
Craftsman transformation including front entry, porch, and period details
デンバーにあるトラディショナルスタイルのおしゃれな木の家の写真
デンバーにあるトラディショナルスタイルのおしゃれな木の家の写真
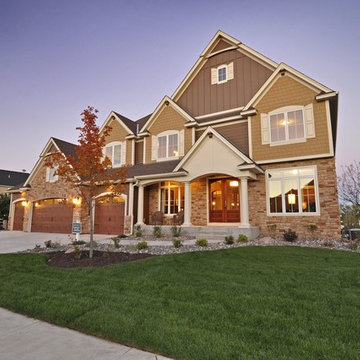
This Craftsman home gives you 5,292 square feet of heated living space spread across its three levels as follows:
1,964 sq. ft. Main Floor
1,824 sq. ft. Upper Floor
1,504 sq. ft. Lower Level
Higlights include the 2 story great room on the main floor.
Laundry on upper floor.
An indoor sports court so you can practice your 3-point shot.
The plans are available in print, PDF and CAD. And we can modify them to suit your needs.
Where do YOU want to build?
Plan Link: http://www.architecturaldesigns.com/house-plan-73333HS.asp
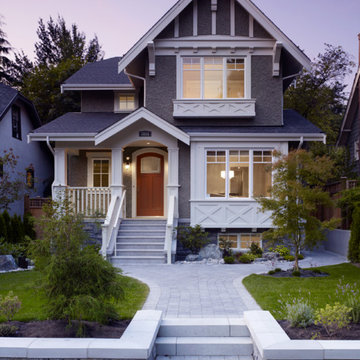
Photo by Philip Jarmain.
Interiors by Tanya Schoenroth Design.
バンクーバーにある中くらいなトラディショナルスタイルのおしゃれな家の外観の写真
バンクーバーにある中くらいなトラディショナルスタイルのおしゃれな家の外観の写真
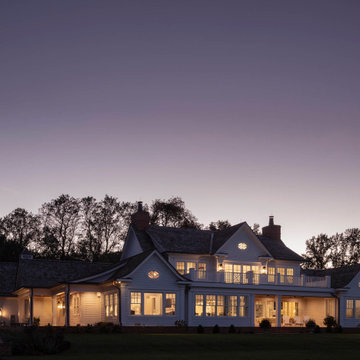
The well-balanced rear elevation features symmetrical roof lines, Chippendale railings, and rotated ellipse windows with divided lites. Ideal for outdoor entertaining, the perimeter of the covered patio includes recessed motorized screens that effortlessly create a screened-in porch in the warmer months.
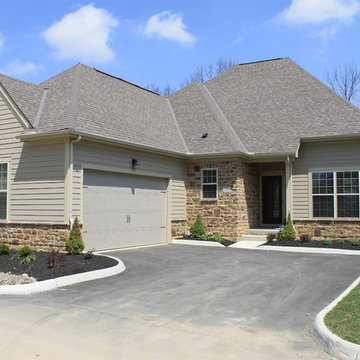
This model home is the perfect combination of modern elegance and simplicity.
コロンバスにあるラグジュアリーな中くらいなトラディショナルスタイルのおしゃれな家の外観 (混合材サイディング) の写真
コロンバスにあるラグジュアリーな中くらいなトラディショナルスタイルのおしゃれな家の外観 (混合材サイディング) の写真
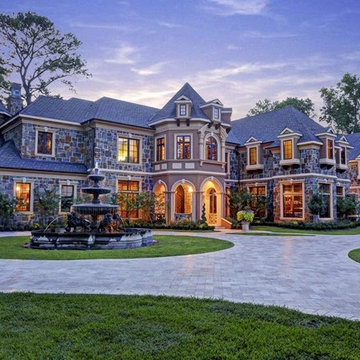
HAR listing 9676247
Stately old-world European-inspired custom estate on 1.10 park-like acres just completed in Hunters Creek. Private & gated 125 foot driveway leads to architectural masterpiece. Master suites on 1st and 2nd floor, game room, home theater, full quarters, 1,000+ bottle climate controlled wine room, elevator, generator ready, pool, spa, hot tub, large covered porches & arbor, outdoor kitchen w/ pizza oven, stone circular driveway, custom carved stone fireplace mantels, planters and fountain.
Call 281-252-6100 for more information about this home.
紫のトラディショナルスタイルの家の外観の写真
1

