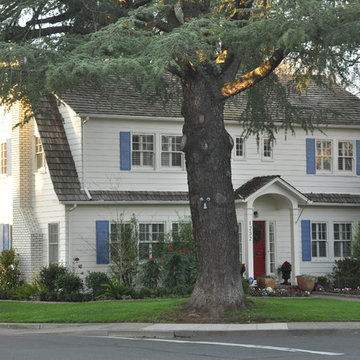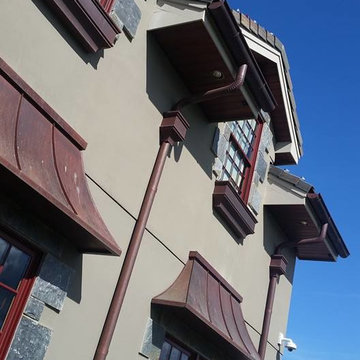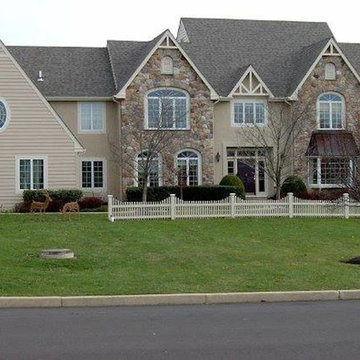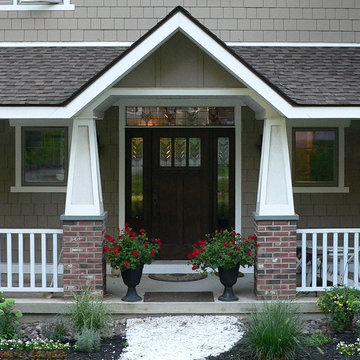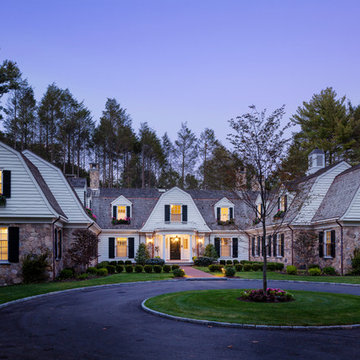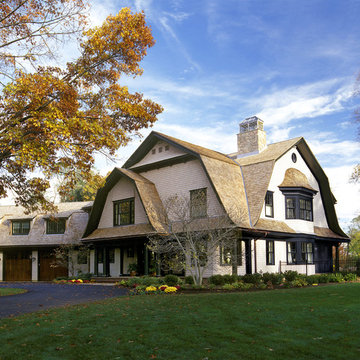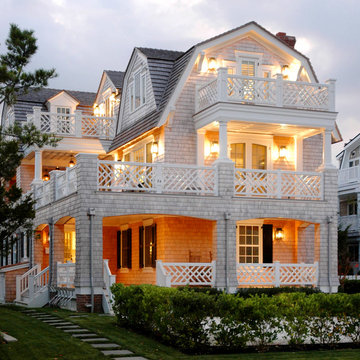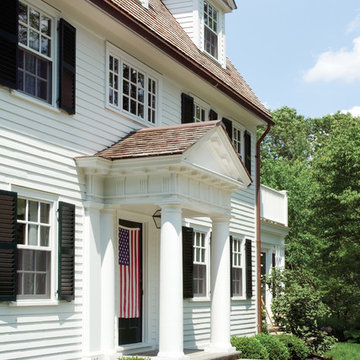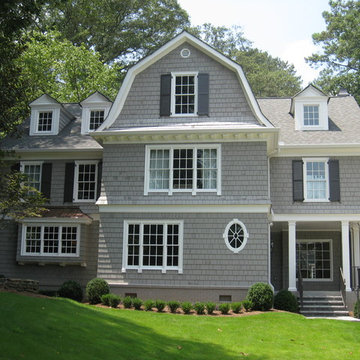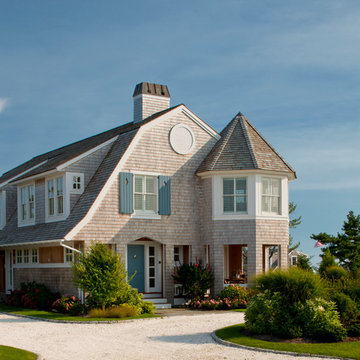トラディショナルスタイルの腰折れ屋根の家の写真
絞り込み:
資材コスト
並び替え:今日の人気順
写真 1〜20 枚目(全 2,359 枚)
1/3
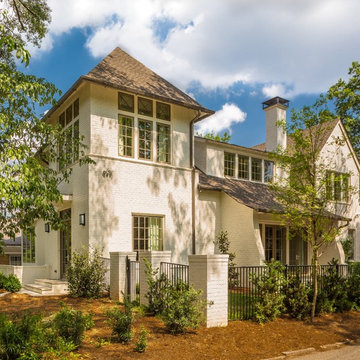
On this site, an existing house was torn down and replaced with a beautiful new wood-framed brick house to take full advantage of a corner lot located in a walkable, 1920’s Atlanta neighborhood. The new residence has four bedrooms and four baths in the main house with an additional flexible bedroom space over the garage. The tower element of the design features an entry with the master bedroom above. The idea of the tower was to catch a glimpse of a nearby park and architecturally address the corner lot. Integrity® Casement, Awning and Double Hung Windows were the preferred choice—the windows’ design and style were historically correct and provided the energy efficiency, sustainability and low-maintenance the architect required.
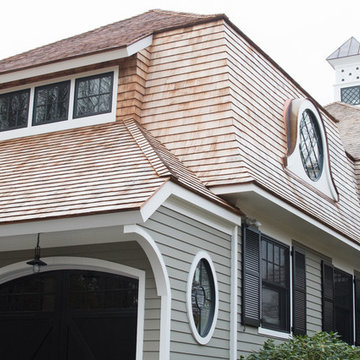
A second story was added over the garage.
Photo by Daniel Contelmo Jr.
ニューヨークにある高級なトラディショナルスタイルのおしゃれな家の外観 (緑の外壁) の写真
ニューヨークにある高級なトラディショナルスタイルのおしゃれな家の外観 (緑の外壁) の写真
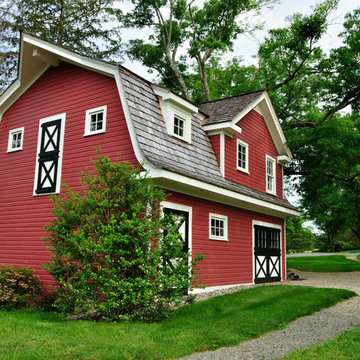
Taking the original carriage house and removing the existing shallow pitched roof and creating a new correct style roof for that period. New building materials were selected to match existing structures on the site keeping in character with them
Robyn Lambo - Lambo Photography
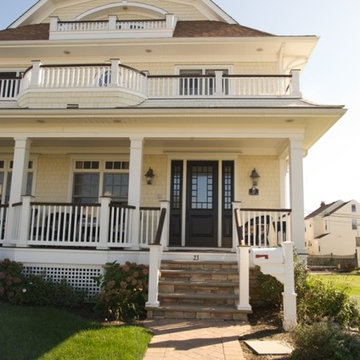
The front entry.
Photo Credit: Bill Wilson
ニューヨークにあるお手頃価格の中くらいなトラディショナルスタイルのおしゃれな家の外観 (黄色い外壁) の写真
ニューヨークにあるお手頃価格の中くらいなトラディショナルスタイルのおしゃれな家の外観 (黄色い外壁) の写真

This home was constructed with care and has an exciting amount of symmetry. The colors are a neutral dark brown which really brings out the off white trimmings.
Photo by: Thomas Graham
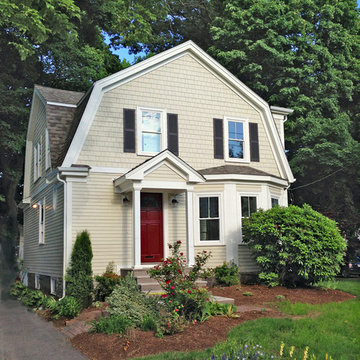
The new roof color enhances the paint color scheme. Siding color; 'Navaho Beige' by James Hardie. A deep cherry red front door pops the new soft hues and picks up the red tones in the landscape.
This 1826 Beacon Hill single-family townhouse received upgrades that were seamlessly integrated into the reproduction Georgian-period interior. feature ceiling exposing the existing rough-hewn timbers of the floor above, and custom-sawn black walnut flooring. Circulation for the new master suite was created by a rotunda element, incorporating arched openings through curving walls to access the different program areas. The client’s antique Chinese screen panels were incorporated into new custom closet casework doors, and all new partitions and casework were blended expertly into the existing wainscot and moldings.
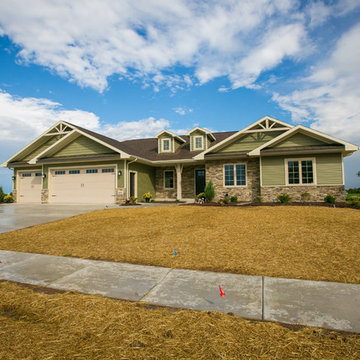
Craftsman exterior with tan lineals and columns. Certainteed Thistle Green Siding. Pella windows.
他の地域にある高級なトラディショナルスタイルのおしゃれな家の外観 (混合材サイディング、緑の外壁) の写真
他の地域にある高級なトラディショナルスタイルのおしゃれな家の外観 (混合材サイディング、緑の外壁) の写真
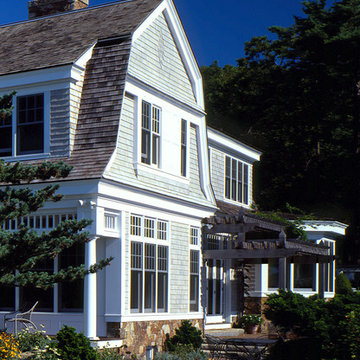
Contractor: Anderson Contracting Services, Carl Anderson
Principal Consultants: Structural Engineers - Foley Buhl Roberts & Associates, Inc.
Photographer: Dan Gair/Blind Dog Photo, Inc. & Greg Premru Photography
This gambrel home takes full advantage of its rugged costal heights, embracing intoxicating ocean views from both wings of the house. Gracious interiors include a balance of formal living spaces, casual family quarters and private domains. Romantic details such as a tower with a curving staircase and wall of windows give it distinct personality. Architects transformed the site’s topography, providing vehicular access and building a 30-foot stone retaining wall to level the site. The change in landscape was sensitively integrated into the existing terrain through use of native materials and color. Reminiscent of estate architecture, the team created connections between the elegant seaside dwelling and its outbuildings, such as the carriage house and beach house.
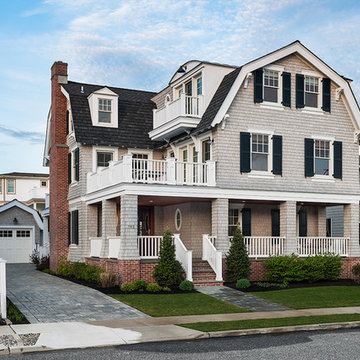
Photographer: Tom Crane Photography
フィラデルフィアにあるトラディショナルスタイルのおしゃれな家の外観の写真
フィラデルフィアにあるトラディショナルスタイルのおしゃれな家の外観の写真
トラディショナルスタイルの腰折れ屋根の家の写真
1
