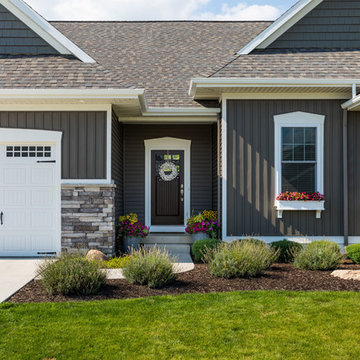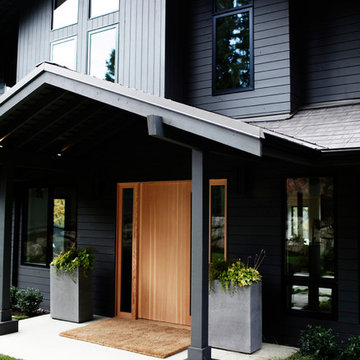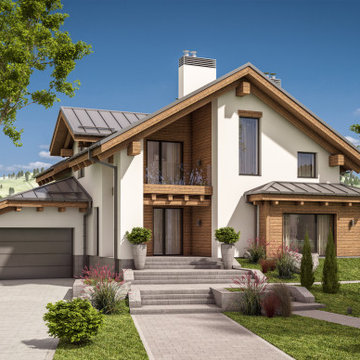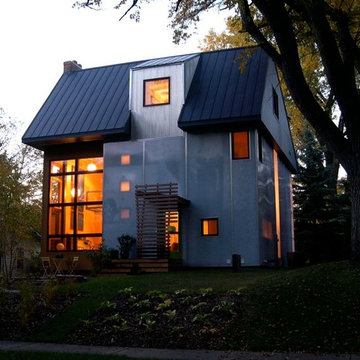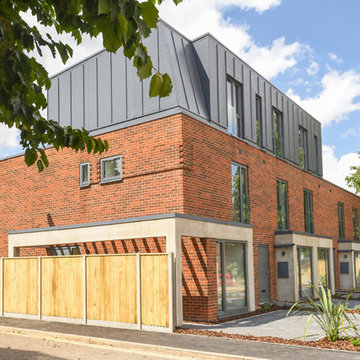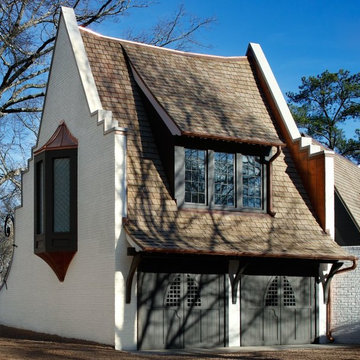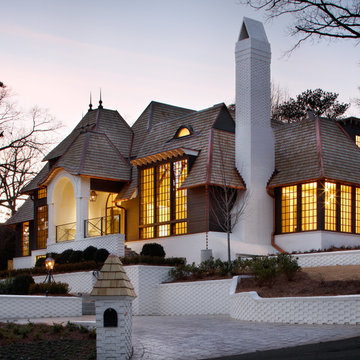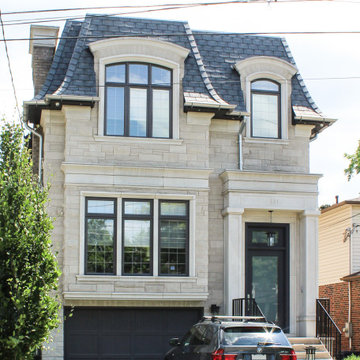コンテンポラリースタイルの腰折れ屋根の家の写真
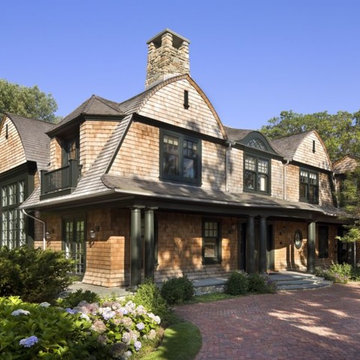
Highland Park, Illinois 2004-2009 with Robert AM Stern
This playfully massed house on an irregular lot greets the bend of a quiet street with a bow-front gable and to the north embraces a wooded ravine. The house is clad in shingles with historic green trim, it’s field stone water table becomes walls that define the elegant gardens and pool.
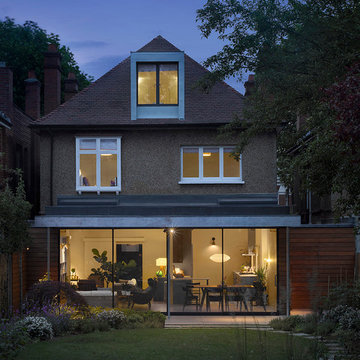
An early Arts and Crafts detached house is repaired and transformed for a growing family who wanted to create some much needed extra space for frequent family guests.
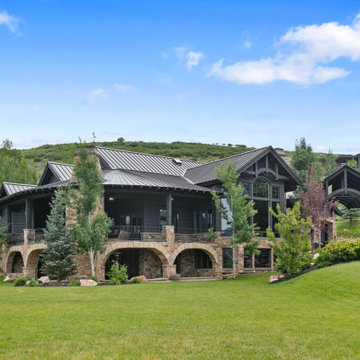
This house is located on 3.2 Acres. Six bedrooms seven bathroom with luxurious outdoor living areas.
ソルトレイクシティにあるラグジュアリーな巨大なコンテンポラリースタイルのおしゃれな家の外観 (下見板張り) の写真
ソルトレイクシティにあるラグジュアリーな巨大なコンテンポラリースタイルのおしゃれな家の外観 (下見板張り) の写真
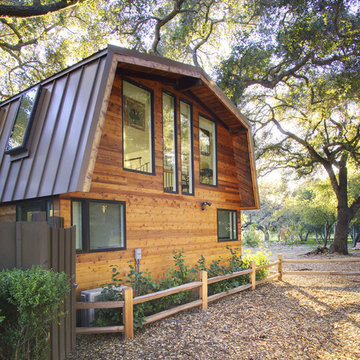
Interior & exterior renovation of an existing guest house that is nestled among mature oak trees. An exterior porch, all new finishes and changes in the floor plan were made to the small gambrel roofed structure, including the addition of a loft and spiral staircase. The interior & exterior spaces inspire the resident artist.
Photography by AJ Brown Imaging
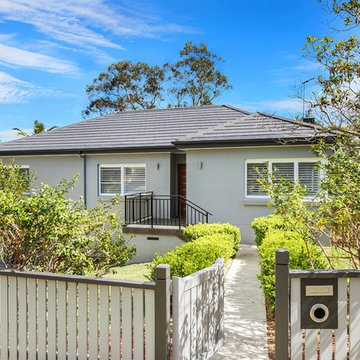
The 1950's brick bungalow was fully rendered and re-roofed.
Photography by Vision Photography
シドニーにある高級なコンテンポラリースタイルのおしゃれな家の外観 (コンクリートサイディング) の写真
シドニーにある高級なコンテンポラリースタイルのおしゃれな家の外観 (コンクリートサイディング) の写真

This home won every award at the 2020 Lubbock Parade of Homes in Escondido Ranch. It is an example of our Napa Floor Plan and can be built in the Trails or the Enclave at Kelsey Park.
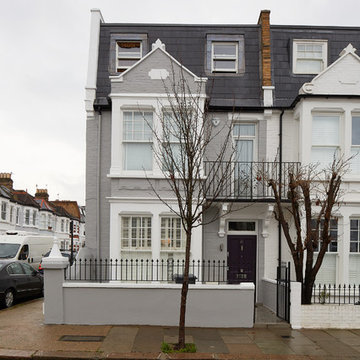
End of terrace mansard style loft conversion.
ロンドンにあるお手頃価格の中くらいなコンテンポラリースタイルのおしゃれな家の外観 (アドベサイディング、タウンハウス) の写真
ロンドンにあるお手頃価格の中くらいなコンテンポラリースタイルのおしゃれな家の外観 (アドベサイディング、タウンハウス) の写真
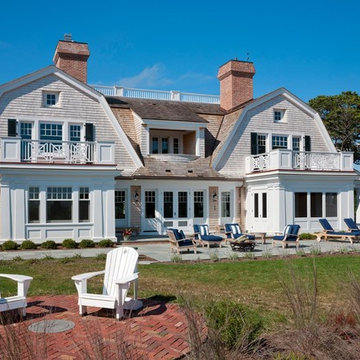
Architect's Challenge Honorable Mention 2015
Architect Name: Patrick Ahearn
Architecture Firm: Patrick Ahearn Architect LLC
Location: Cape Cod, MA
“There is a lovely transparency to this traditional home, from the passage through the carriage house to the see-through aspect of the front door toward the rear picture window. It is also well detailed throughout.” – Jury member
Timeless in its appeal, this new construction, turn-of-the-century-style home offers modern living amenities with an open floor plan, a rooftop walkway, and several custom touches that take advantage of the spectacular coastal views. The design was intended to appear as though the house had been added onto over time. Marvin assisted in achieving the final look by providing several custom windows and doors, including a unique eyebrow-shaped window on the rooftop above the entryway. These unique windows not only add to the home’s 1920s appearance, they also provide necessary protection to withstand the harsh coastal weather conditions.
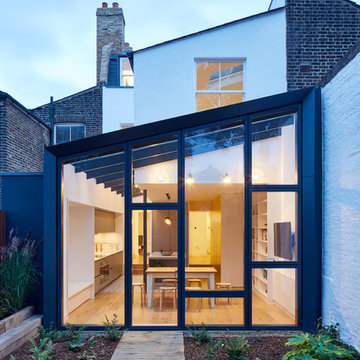
A retrofit of a Victorian townhouse with mansard loft extension and 2-storey rear/ side extension. Insulated using breathable wood-fibre products, filled with daylight and dramatic double-height spaces.
Photos: Andy Stagg
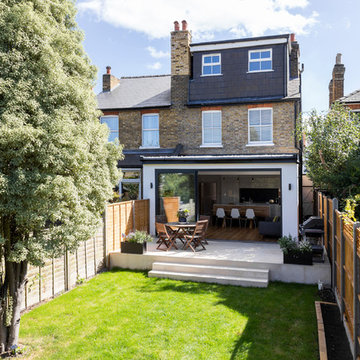
Photo by Chris Snook
ロンドンにある高級な中くらいなコンテンポラリースタイルのおしゃれな家の外観 (レンガサイディング、デュープレックス) の写真
ロンドンにある高級な中くらいなコンテンポラリースタイルのおしゃれな家の外観 (レンガサイディング、デュープレックス) の写真
コンテンポラリースタイルの腰折れ屋根の家の写真
1
