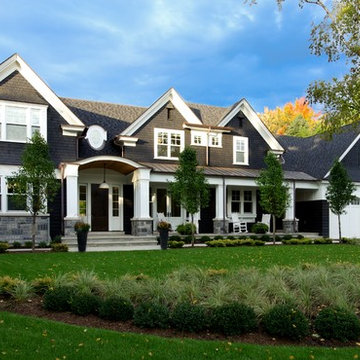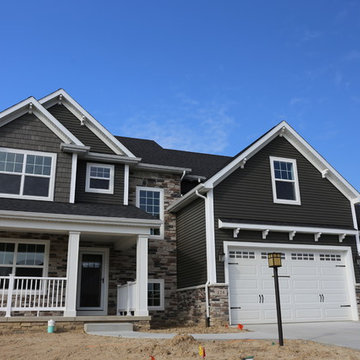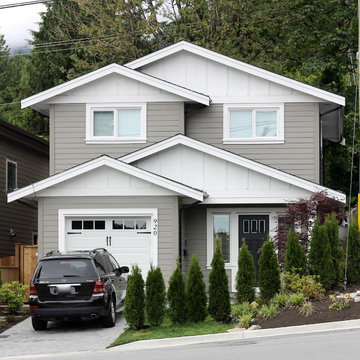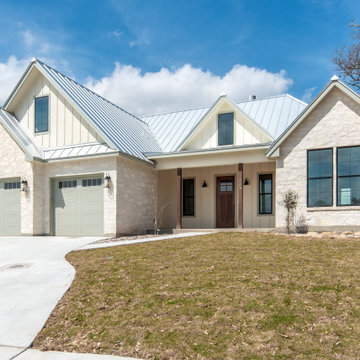高級なトラディショナルスタイルの家の外観の写真
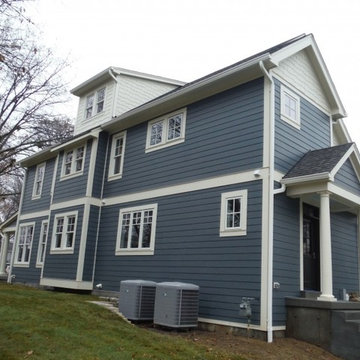
Side of the house HardiePlank Evening Blue with HardieTrim i Sail Cloth
セントルイスにある高級なトラディショナルスタイルのおしゃれな家の外観 (コンクリート繊維板サイディング) の写真
セントルイスにある高級なトラディショナルスタイルのおしゃれな家の外観 (コンクリート繊維板サイディング) の写真

modern farmhouse w/ full front porch
高級なトラディショナルスタイルのおしゃれな家の外観 (コンクリートサイディング) の写真
高級なトラディショナルスタイルのおしゃれな家の外観 (コンクリートサイディング) の写真

Crisway Garage Doors provides premium overhead garage doors, service, and automatic gates for clients throughout the Washginton DC metro area. With a central location in Bethesda, MD we have the ability to provide prompt garage door sales and service for clients in Maryland, DC, and Northern Virginia. Whether you are a homeowner, builder, realtor, architect, or developer, we can supply and install the perfect overhead garage door to complete your project.
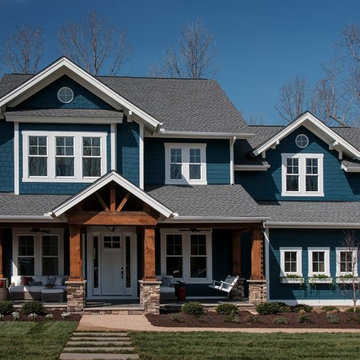
Awards at 2014 Homearoma include "Best Curb Appeal"
リッチモンドにある高級なトラディショナルスタイルのおしゃれな家の外観 (混合材サイディング) の写真
リッチモンドにある高級なトラディショナルスタイルのおしゃれな家の外観 (混合材サイディング) の写真

Stacy Zarin-Goldberg
ワシントンD.C.にある高級な中くらいなトラディショナルスタイルのおしゃれな家の外観 (コンクリート繊維板サイディング、黄色い外壁) の写真
ワシントンD.C.にある高級な中くらいなトラディショナルスタイルのおしゃれな家の外観 (コンクリート繊維板サイディング、黄色い外壁) の写真
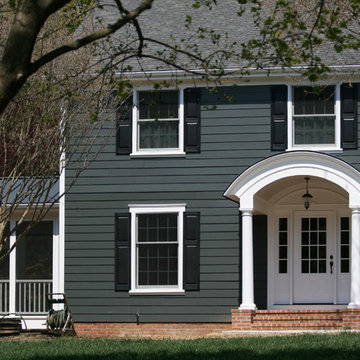
‘Curb appeal’ was part of our initial discussion, at the start of this whole house renovation project. This simple white house with green shutters needed a jump-start with new fiber cement siding, coat of paint, windows, extended roof overhangs, roof, side screen porch, front porch and mudroom entrance as well as a family room and kitchen addition at the rear. After many meetings listening and understanding the clients ultimate goals, we created a crisp color palette and simple forms to give this house a solid perch on the hill.
Place architecture:design

A new Tudor bay added to the front of an existing red brick home using new stone to integrate the base with the existing stone base. Fir windows and cedar trim are stained complementary colors. The darker window color draws out the dark "clinker" bricks. The roof is Certainteed Grand Manor asphalt shingles designed to appear as slate. The gutters and downspouts are copper.
The paint of the stucco is Benjamin Moore Exterior low luster in color: “Briarwood”.
Hoachlander Davis Photography
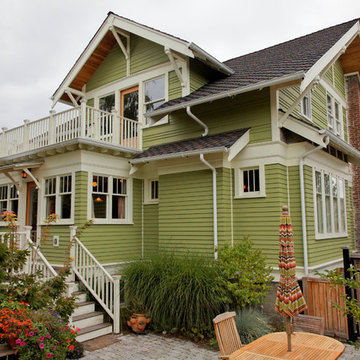
Backyard view shows our seven foot deep addition for expanded kitchen with roof deck above. To access deck we replaced center window with a door similiar to front terrace. Paints are BM "Mountain Lane" for siding and "Barely Yellow" for trim. David Whelan photo
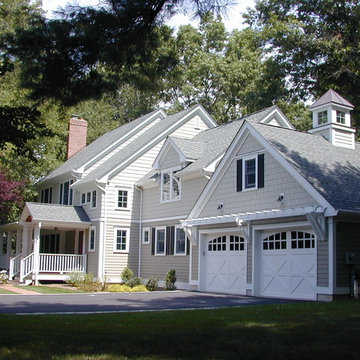
This was the expansion of an existing 1950's cape. A new second floor was added and included a master bedroom suite and additional bedrooms. The first floor expansion included a kitchen, eating area, mudroom, deck, and a front porch.

Nestled in the heart of Brookfield, amidst a tranquil ambiance, awaits a modern farmhouse sanctuary. Picture pristine white board and batten siding gracefully paired with a striking black roof, outlining windows seamlessly blending into the picturesque surroundings. Step inside to discover an inviting open floor plan encouraging connection, adorned with tasteful modern farmhouse accents.

Outdoor covered porch, outdoor kitchen, pergola, and outdoor fireplace.
サンフランシスコにある高級な巨大なトラディショナルスタイルのおしゃれな家の外観 (漆喰サイディング) の写真
サンフランシスコにある高級な巨大なトラディショナルスタイルのおしゃれな家の外観 (漆喰サイディング) の写真

Rancher exterior remodel - craftsman portico and pergola addition. Custom cedar woodwork with moravian star pendant and copper roof. Cedar Portico. Cedar Pavilion. Doylestown, PA remodelers
高級なトラディショナルスタイルの家の外観の写真
1


