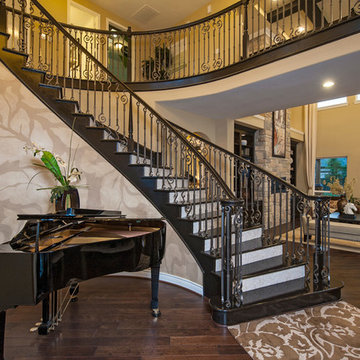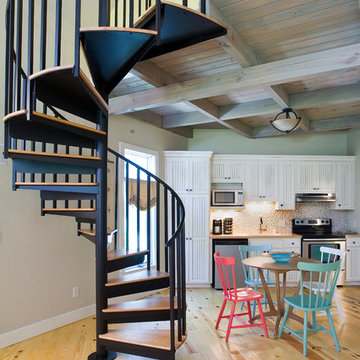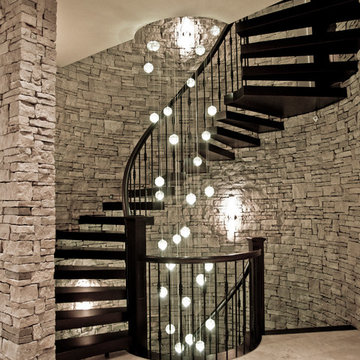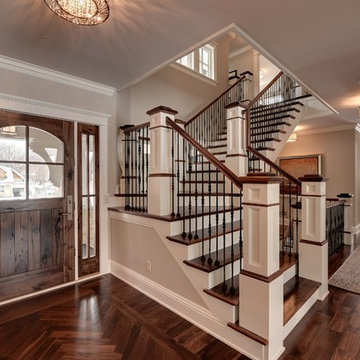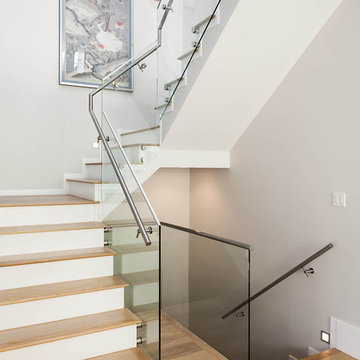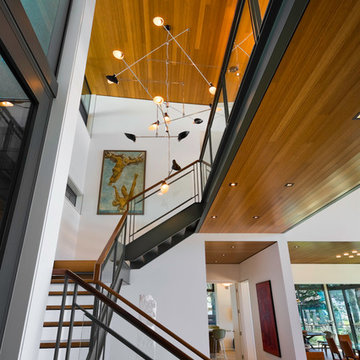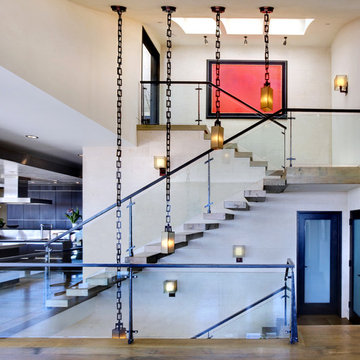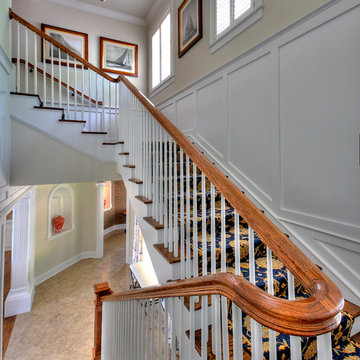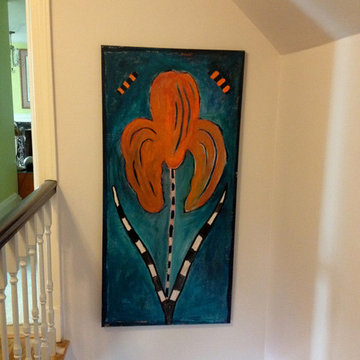階段の写真
絞り込み:
資材コスト
並び替え:今日の人気順
写真 2541〜2560 枚目(全 545,202 枚)
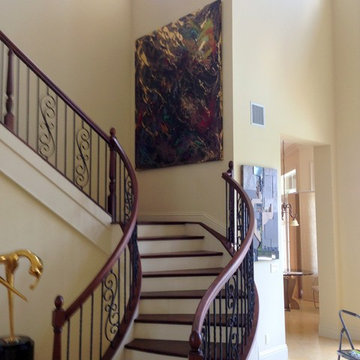
Welcome to Hang My Art! We would like to share a bit about our company and ourselves so you understand our passion for this business and our wealth of knowledge
Hanging art doesn't consist of putting a nail in the wall. Their are many factors that come into play before the art even touches the wall. Some key factors of hanging art is placement, location, and room flow. Need to hear more or need help hanging? Call us Today! HANGMYART.COM
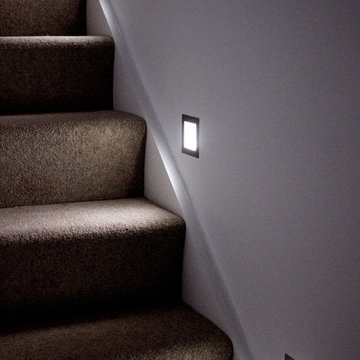
OPS initially identified the potential to develop in the garden of an existing 1930s house (which OPS subsequently refurbished and remodelled). A scoping study was undertaken to consider the financial viability of various schemes, determining the build costs and end values in addition to demand for such accommodation in the area.
OPS worked closely with the appointed architect throughout, and planning permission was granted for a pair of semi-detached houses. The existing pattern of semi-detached properties is thus continued, albeit following the curvature of the road. The design draws on features from neighbouring properties covering range of eras, from Victorian/Edwardian villas to 1930s semi-detached houses. The materials used have been carefully considered and include square Bath stone bay windows. The properties are timber framed above piled foundations and are highly energy efficient, exceeding current building regulations. In addition to insulation within the timber frame, an additional insulation board is fixed to the external face which in turn receives the self-coloured render coat.
OPS maintained a prominent role within the project team during the build. OPS were solely responsible for the design and specification of the kitchens which feature handleless doors/drawers and Corian worksurfaces, and provided continued input into the landscape design, bathrooms and specification of floor coverings.
希望の作業にぴったりな専門家を見つけましょう
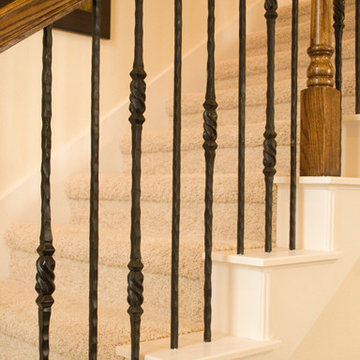
This stair remodel uses tuscan square hammered iron balusters. These are hand hammered. CheapStairParts.com
ヒューストンにあるトラディショナルスタイルのおしゃれな階段の写真
ヒューストンにあるトラディショナルスタイルのおしゃれな階段の写真
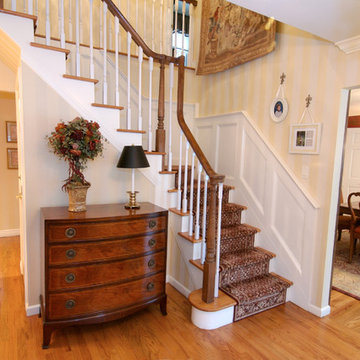
Hand made wool & silk runner on steps from Peykar Rugs. Interior Design by Comfort by Design, http://www.comfortbydesignofny.com
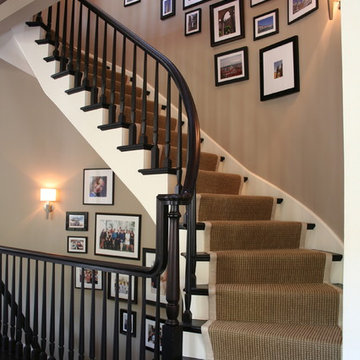
AFTER: Simple but still not cheap rehab of drab stairwell : stained treads, wool/sisal runner, artwork, painted & stained hand railings and balusters, new sconces from urban archeology for modern traditional home.
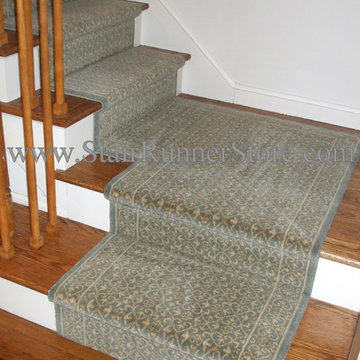
Stair Runner Installed with a custom fabricated landing creating a continuous installation on the staircase. All installations and fabrication work by John Hunyadi, The Stair Runner Store Oxford, CT
Please visit our site to learn about our custom runner services - shipped ready to install: https://www.stairrunnerstore.com/custom-carpet-runners/
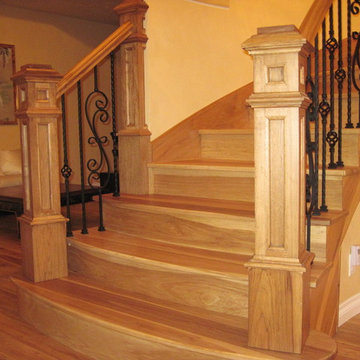
a custom stair project, each post is made of 105 pieces.
デトロイトにある中くらいなトラディショナルスタイルのおしゃれなサーキュラー階段 (木の蹴込み板) の写真
デトロイトにある中くらいなトラディショナルスタイルのおしゃれなサーキュラー階段 (木の蹴込み板) の写真
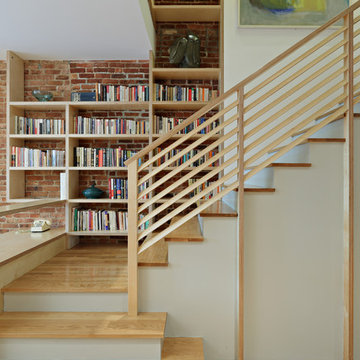
Conversion of a 4-family brownstone to a 3-family. The focus of the project was the renovation of the owner's apartment, including an expansion from a duplex to a triplex. The design centers around a dramatic two-story space which integrates the entry hall and stair with a library, a small desk space on the lower level and a full office on the upper level. The office is used as a primary work space by one of the owners - a writer, whose ideal working environment is one where he is connected with the rest of the family. This central section of the house, including the writer's office, was designed to maximize sight lines and provide as much connection through the spaces as possible. This openness was also intended to bring as much natural light as possible into this center portion of the house; typically the darkest part of a rowhouse building.
Project Team: Richard Goodstein, Angie Hunsaker, Michael Hanson
Structural Engineer: Yoshinori Nito Engineering and Design PC
Photos: Tom Sibley
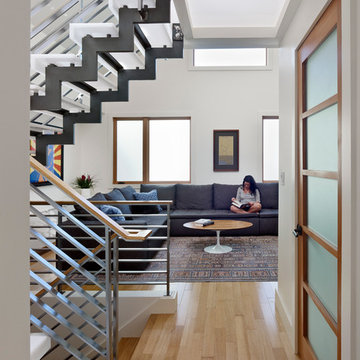
steel stair separates Living and Kitchen.
bruce damonte
サンフランシスコにあるモダンスタイルのおしゃれなオープン階段の写真
サンフランシスコにあるモダンスタイルのおしゃれなオープン階段の写真
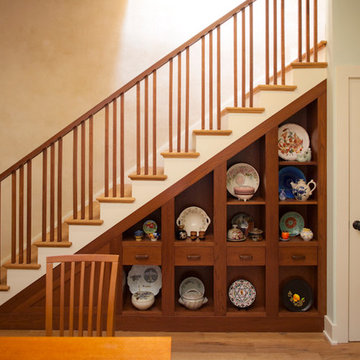
view from the dining room, showing custom shelving and staircase
Photo by Jeff Saxman, Saxman Photography
リッチモンドにある小さなトラディショナルスタイルのおしゃれな直階段 (フローリングの蹴込み板) の写真
リッチモンドにある小さなトラディショナルスタイルのおしゃれな直階段 (フローリングの蹴込み板) の写真
階段の写真
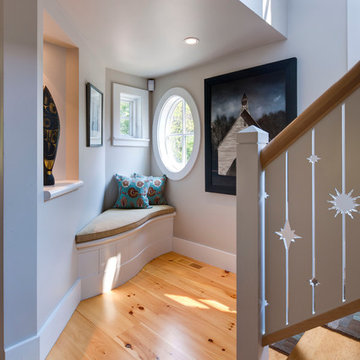
Photo Credits: Brian Vanden Brink
Interior Design: Shor Home
ボストンにある中くらいなコンテンポラリースタイルのおしゃれなかね折れ階段 (フローリングの蹴込み板、木材の手すり) の写真
ボストンにある中くらいなコンテンポラリースタイルのおしゃれなかね折れ階段 (フローリングの蹴込み板、木材の手すり) の写真
128
