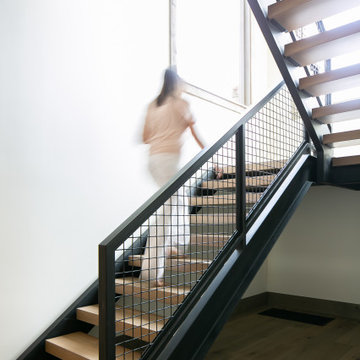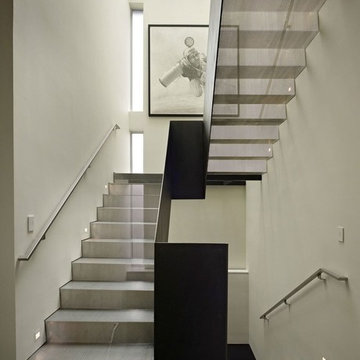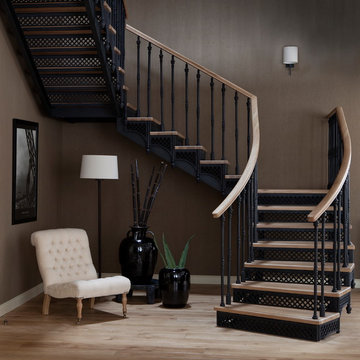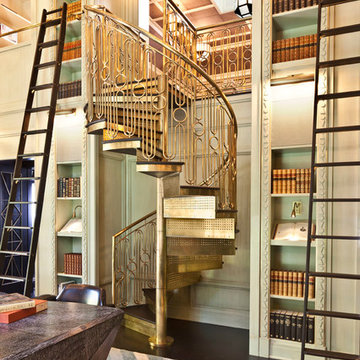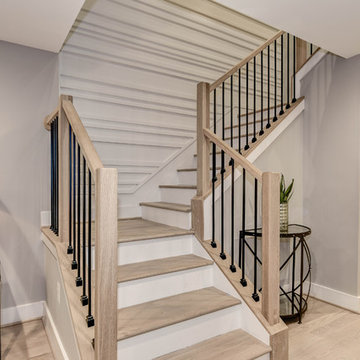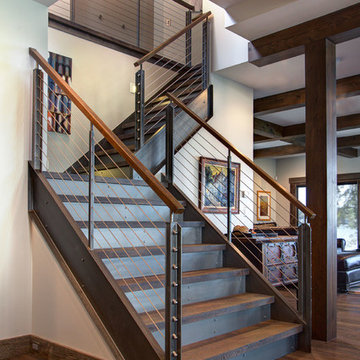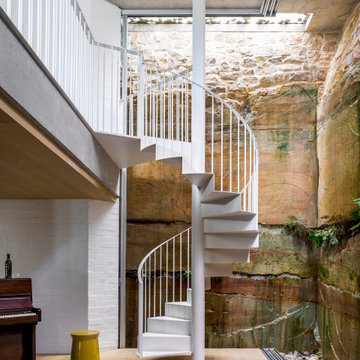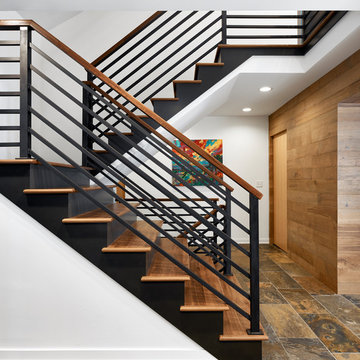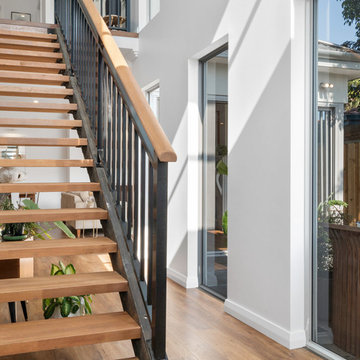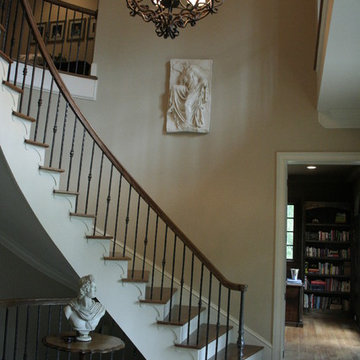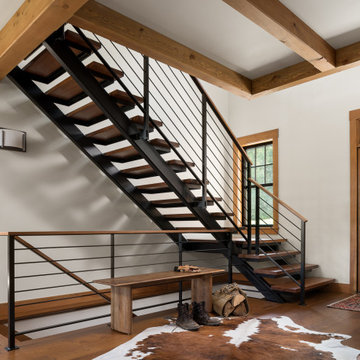階段 (金属の蹴込み板) の写真
絞り込み:
資材コスト
並び替え:今日の人気順
写真 1〜20 枚目(全 3,865 枚)
1/2
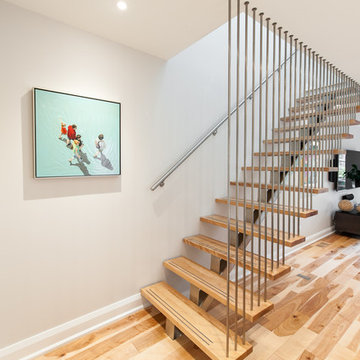
Artium gave the existing steel staircase a facelift by widening it, adding new reclaimed birch treads and stainless steel rods to the ceiling; creating a dramatic focal point in the space. Also hidden under the stairs is a trap door to the basement.
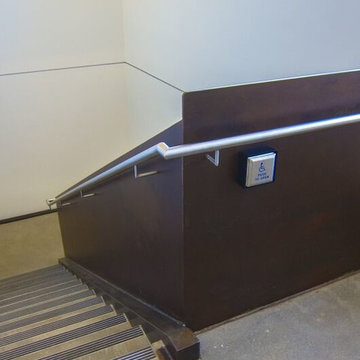
Morph Industries has been in operation since October 2007. In that time we have worked on many high end residences in Vancouver and Whistler area as our main focus for our architectural division.
We have a strong background in heavy structural steel as well as being self taught at stainless ornamental work and finishing. We are very proud to be able to fabricate some of the most beautiful ornamental metal work in the industry.
We are one of the only companies that is able to offer in-house ornamental stainless, aluminum and glass work as well as being fully certified for structural steel.
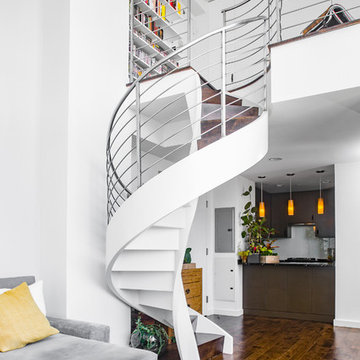
Photo: Sean Litchfield
ニューヨークにある中くらいなコンテンポラリースタイルのおしゃれならせん階段 (金属の蹴込み板) の写真
ニューヨークにある中くらいなコンテンポラリースタイルのおしゃれならせん階段 (金属の蹴込み板) の写真
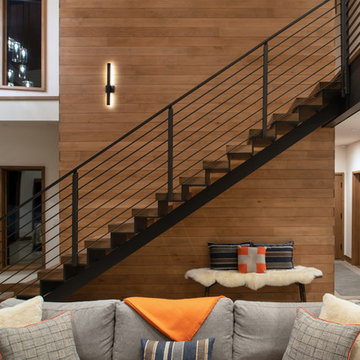
Photo by Sinead Hastings Tahoe Real Estate Photography
他の地域にあるラグジュアリーな中くらいなモダンスタイルのおしゃれなスケルトン階段 (金属の蹴込み板、金属の手すり) の写真
他の地域にあるラグジュアリーな中くらいなモダンスタイルのおしゃれなスケルトン階段 (金属の蹴込み板、金属の手すり) の写真
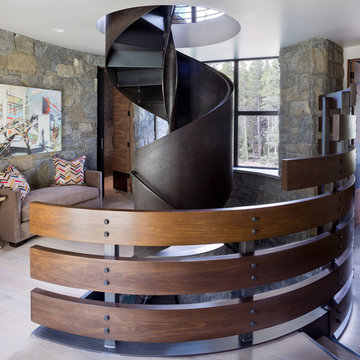
A mountain home with a nod to 12th-century French architecture. Inspired by natures muted palette with an occasional pop of blue, the color of the Colorado sky. Softer colors in more rugged, family-friendly fabrics and finishes, paired with natural elements.
Photographed by: Emily Minton Redfield

The homeowner chose a code compliant Configurable Steel Spiral Stair. The code risers and additional spindles add safety.
フィラデルフィアにあるお手頃価格の小さなトラディショナルスタイルのおしゃれならせん階段 (金属の蹴込み板) の写真
フィラデルフィアにあるお手頃価格の小さなトラディショナルスタイルのおしゃれならせん階段 (金属の蹴込み板) の写真
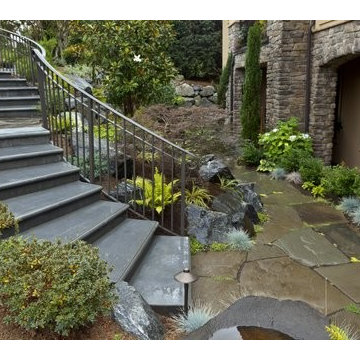
Elegant landscape steps and railing enhanced by fine landscape design. The work of Tom Barrett and Environmental Construction Inc.
シアトルにある高級な広いコンテンポラリースタイルのおしゃれなサーキュラー階段 (金属の蹴込み板) の写真
シアトルにある高級な広いコンテンポラリースタイルのおしゃれなサーキュラー階段 (金属の蹴込み板) の写真
階段 (金属の蹴込み板) の写真
1
