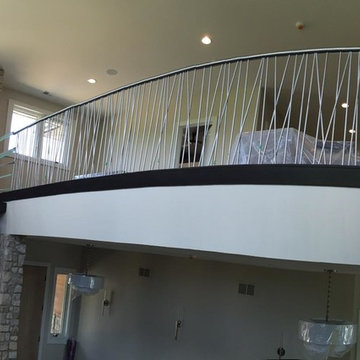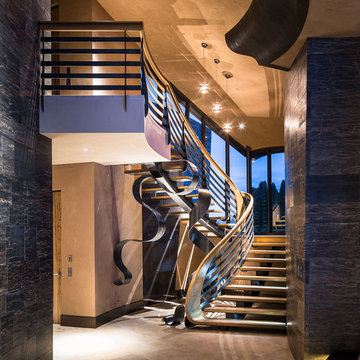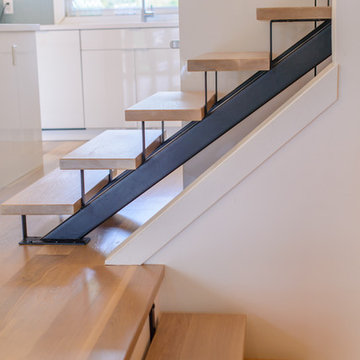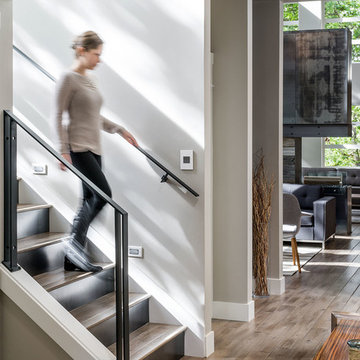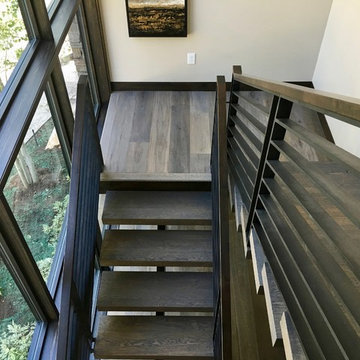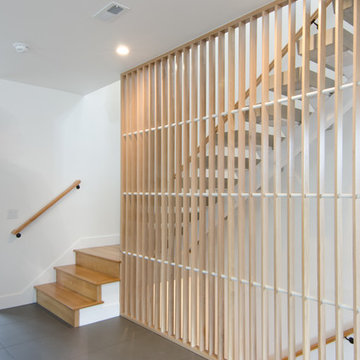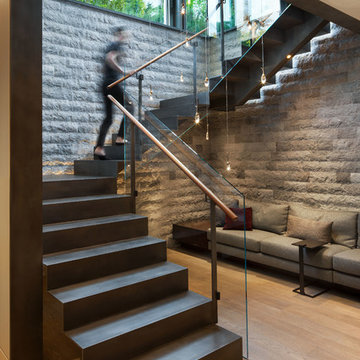ラグジュアリーな階段 (金属の蹴込み板) の写真
絞り込み:
資材コスト
並び替え:今日の人気順
写真 1〜20 枚目(全 364 枚)
1/3

Fully integrated Signature Estate featuring Creston controls and Crestron panelized lighting, and Crestron motorized shades and draperies, whole-house audio and video, HVAC, voice and video communication atboth both the front door and gate. Modern, warm, and clean-line design, with total custom details and finishes. The front includes a serene and impressive atrium foyer with two-story floor to ceiling glass walls and multi-level fire/water fountains on either side of the grand bronze aluminum pivot entry door. Elegant extra-large 47'' imported white porcelain tile runs seamlessly to the rear exterior pool deck, and a dark stained oak wood is found on the stairway treads and second floor. The great room has an incredible Neolith onyx wall and see-through linear gas fireplace and is appointed perfectly for views of the zero edge pool and waterway.
The club room features a bar and wine featuring a cable wine racking system, comprised of cables made from the finest grade of stainless steel that makes it look as though the wine is floating on air. A center spine stainless steel staircase has a smoked glass railing and wood handrail.
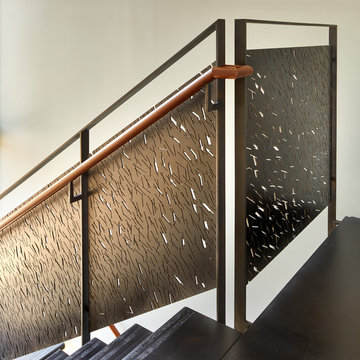
The all-steel stair floats in front of a 3-story glass wall. The stair railings have custom-designed perforations, cut with an industrial water-jet. The top railing is sapele.
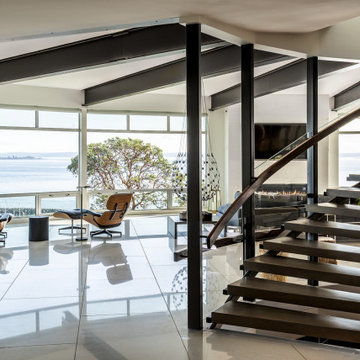
Think of an umbrella. The metal spines start at a central point and flare outwards towards a stiffened fabric edge. At that taut outer edge sit the faceted walls of glass. The metal umbrella spines are the mammoth steel beams seen in the photos supporting the house and radiate back to a central point. That central point is a curved steel and glass staircase stretched like a long slinky up through all three floors and wraps around a cylindrical teak elevator.
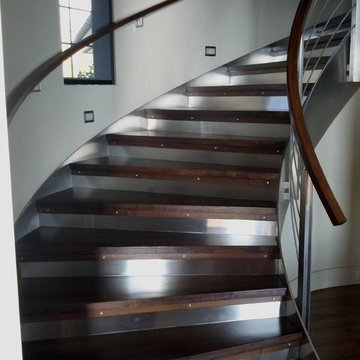
Custom stairway for contemporary home.
ニューヨークにあるラグジュアリーな中くらいなコンテンポラリースタイルのおしゃれなサーキュラー階段 (金属の蹴込み板) の写真
ニューヨークにあるラグジュアリーな中くらいなコンテンポラリースタイルのおしゃれなサーキュラー階段 (金属の蹴込み板) の写真
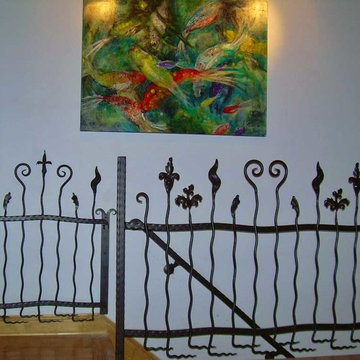
Dr. Robin Bagby wanted a combination rail and gate that could be closed off at the top of the steps or on the wall. We built this fun rail and gate for her that added some fun to the stairs.
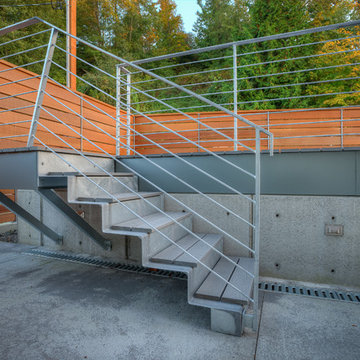
Stair to sun deck. Photography by Lucas Henning.
シアトルにあるラグジュアリーな小さなモダンスタイルのおしゃれな直階段 (金属の蹴込み板、金属の手すり) の写真
シアトルにあるラグジュアリーな小さなモダンスタイルのおしゃれな直階段 (金属の蹴込み板、金属の手すり) の写真
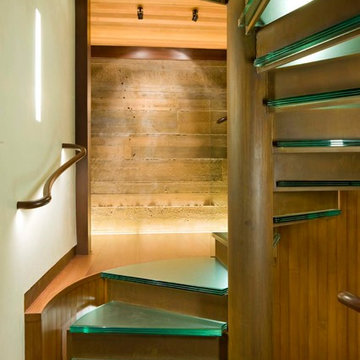
David Marlow
Interior design of stair case
デンバーにあるラグジュアリーな広いモダンスタイルのおしゃれならせん階段 (金属の蹴込み板、木材の手すり) の写真
デンバーにあるラグジュアリーな広いモダンスタイルのおしゃれならせん階段 (金属の蹴込み板、木材の手すり) の写真
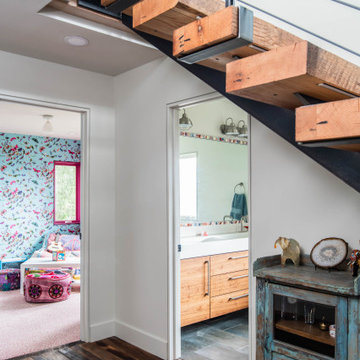
Asheville building community has amazing Local Craftsman
Reclaimed Upstate New York Barn wood treads
他の地域にあるラグジュアリーな小さなコンテンポラリースタイルのおしゃれな直階段 (金属の蹴込み板、金属の手すり) の写真
他の地域にあるラグジュアリーな小さなコンテンポラリースタイルのおしゃれな直階段 (金属の蹴込み板、金属の手すり) の写真
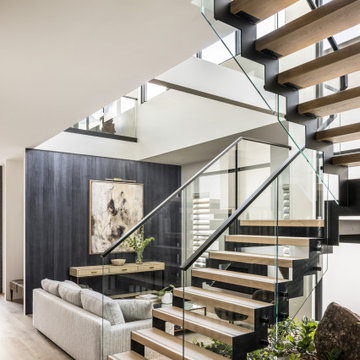
Jack’s Point is Horizon Homes' new display home at the HomeQuest Village in Bella Vista in Sydney.
Inspired by architectural designs seen on a trip to New Zealand, we wanted to create a contemporary home that would sit comfortably in the streetscapes of the established neighbourhoods we regularly build in.
The gable roofline is bold and dramatic, but pairs well if built next to a traditional Australian home.
Throughout the house, the design plays with contemporary and traditional finishes, creating a timeless family home that functions well for the modern family.
On the ground floor, you’ll find a spacious dining, family lounge and kitchen (with butler’s pantry) leading onto a large, undercover alfresco and pool entertainment area. A real feature of the home is the magnificent staircase and screen, which defines a formal lounge area. There’s also a wine room, guest bedroom and, of course, a bathroom, laundry and mudroom.
The display home has a further four family bedrooms upstairs – the primary has a luxurious walk-in robe, en suite bathroom and a private balcony. There’s also a private upper lounge – a perfect place to relax with a book.
Like all of our custom designs, the display home was designed to maximise quality light, airflow and space for the block it was built on. We invite you to visit Jack’s Point and we hope it inspires some ideas for your own custom home.
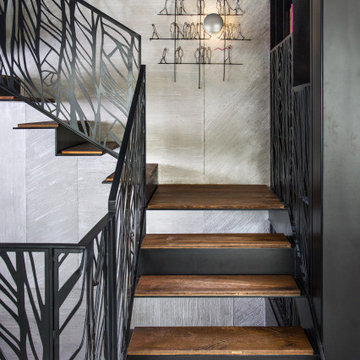
The custom-made console staircase is the main feature of the house, connecting all 4 floors. It is lightened by a Thermo/lighting skylight and artificial light by IGuzzini Wall Washer & Trick Radial placed in the middle of several iron wire art pieces. The photometric characteristics of the radial lens create a projection of the art on the wall.
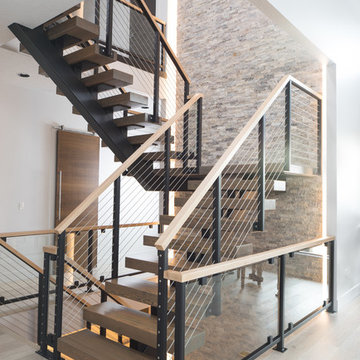
ボイシにあるラグジュアリーな広いコンテンポラリースタイルのおしゃれなスケルトン階段 (金属の蹴込み板、ワイヤーの手すり) の写真
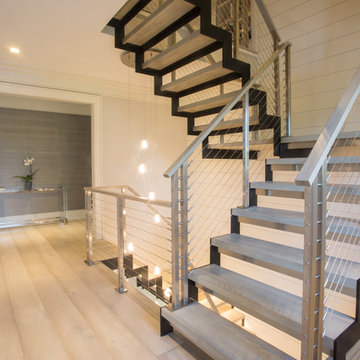
A custom made modern floating staircase with zig zag stringers, stainless steel risers and posts, cable infill and LED lighting.
Staircase by Keuka Studios
Photography by David Noonan Modern Fotographic
Construction by Redwood Construction & Consulting
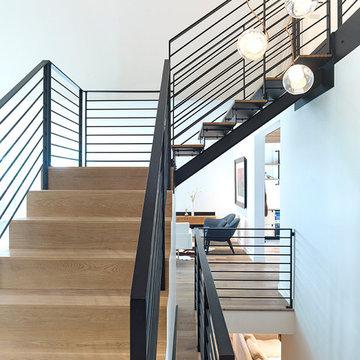
Photo by Robert Lemermeyer
エドモントンにあるラグジュアリーな広いモダンスタイルのおしゃれなかね折れ階段 (金属の蹴込み板、金属の手すり) の写真
エドモントンにあるラグジュアリーな広いモダンスタイルのおしゃれなかね折れ階段 (金属の蹴込み板、金属の手すり) の写真
ラグジュアリーな階段 (金属の蹴込み板) の写真
1
