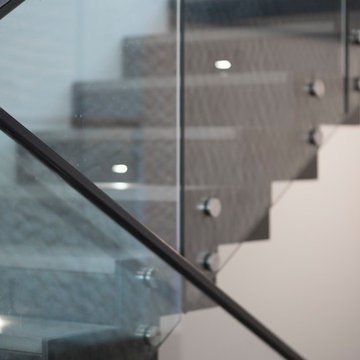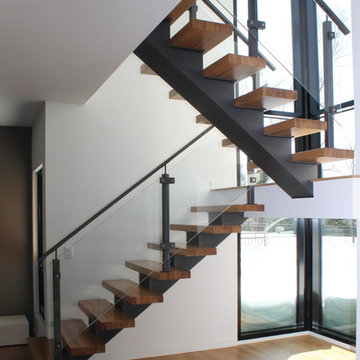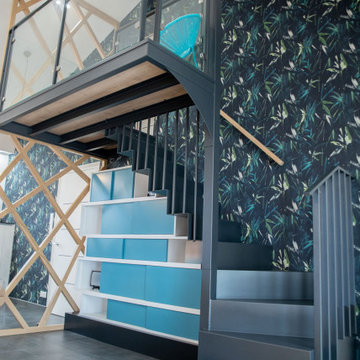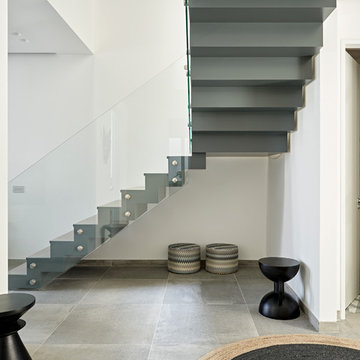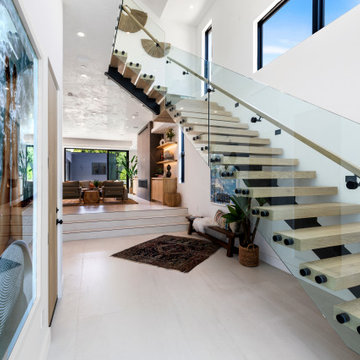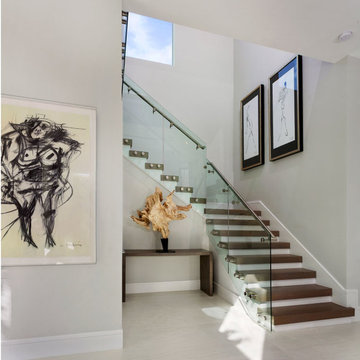階段 (ガラスフェンス、金属の蹴込み板) の写真
絞り込み:
資材コスト
並び替え:今日の人気順
写真 1〜20 枚目(全 257 枚)
1/3

Fully integrated Signature Estate featuring Creston controls and Crestron panelized lighting, and Crestron motorized shades and draperies, whole-house audio and video, HVAC, voice and video communication atboth both the front door and gate. Modern, warm, and clean-line design, with total custom details and finishes. The front includes a serene and impressive atrium foyer with two-story floor to ceiling glass walls and multi-level fire/water fountains on either side of the grand bronze aluminum pivot entry door. Elegant extra-large 47'' imported white porcelain tile runs seamlessly to the rear exterior pool deck, and a dark stained oak wood is found on the stairway treads and second floor. The great room has an incredible Neolith onyx wall and see-through linear gas fireplace and is appointed perfectly for views of the zero edge pool and waterway.
The club room features a bar and wine featuring a cable wine racking system, comprised of cables made from the finest grade of stainless steel that makes it look as though the wine is floating on air. A center spine stainless steel staircase has a smoked glass railing and wood handrail.
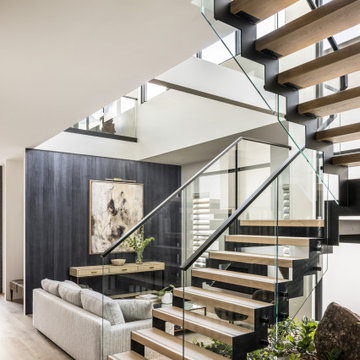
Jack’s Point is Horizon Homes' new display home at the HomeQuest Village in Bella Vista in Sydney.
Inspired by architectural designs seen on a trip to New Zealand, we wanted to create a contemporary home that would sit comfortably in the streetscapes of the established neighbourhoods we regularly build in.
The gable roofline is bold and dramatic, but pairs well if built next to a traditional Australian home.
Throughout the house, the design plays with contemporary and traditional finishes, creating a timeless family home that functions well for the modern family.
On the ground floor, you’ll find a spacious dining, family lounge and kitchen (with butler’s pantry) leading onto a large, undercover alfresco and pool entertainment area. A real feature of the home is the magnificent staircase and screen, which defines a formal lounge area. There’s also a wine room, guest bedroom and, of course, a bathroom, laundry and mudroom.
The display home has a further four family bedrooms upstairs – the primary has a luxurious walk-in robe, en suite bathroom and a private balcony. There’s also a private upper lounge – a perfect place to relax with a book.
Like all of our custom designs, the display home was designed to maximise quality light, airflow and space for the block it was built on. We invite you to visit Jack’s Point and we hope it inspires some ideas for your own custom home.
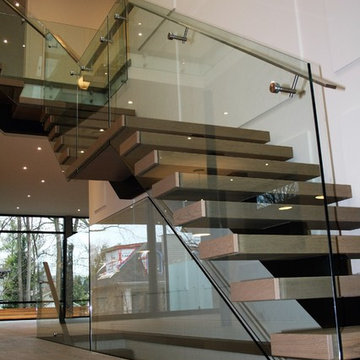
Mono Stringer Staircase, With Glass Railings.
他の地域にある高級な広いモダンスタイルのおしゃれな階段 (金属の蹴込み板、ガラスフェンス) の写真
他の地域にある高級な広いモダンスタイルのおしゃれな階段 (金属の蹴込み板、ガラスフェンス) の写真

Top view of floating staircase and custom multi-pendant glass chandelier.
サクラメントにある高級な広いコンテンポラリースタイルのおしゃれなスケルトン階段 (金属の蹴込み板、ガラスフェンス) の写真
サクラメントにある高級な広いコンテンポラリースタイルのおしゃれなスケルトン階段 (金属の蹴込み板、ガラスフェンス) の写真
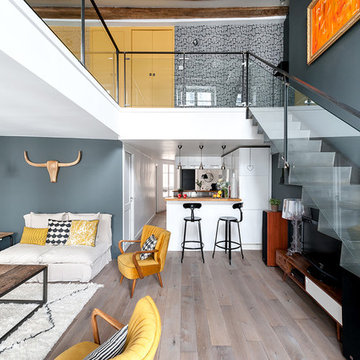
Lionel Moreau ( http://www.lionelmoreau.com)
パリにある低価格の中くらいなコンテンポラリースタイルのおしゃれな階段 (金属の蹴込み板、ガラスフェンス) の写真
パリにある低価格の中くらいなコンテンポラリースタイルのおしゃれな階段 (金属の蹴込み板、ガラスフェンス) の写真
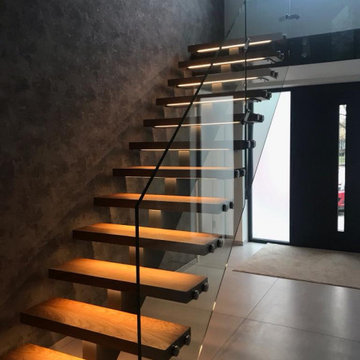
1.2M Wide opening Schuco entrance door with triple glazed frosted side window panels. Floating Stairs with Oak Steps including recessed LED lights and a glass balustade throughout. 1.2m Square Tiles installed on the grand entrance and open plan Living area
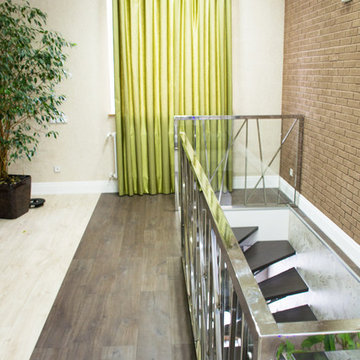
Ограждения на каждом этаже выполнены в единой стилистике и являются как «защитным барьером», так и декоративным элементом в пространстве дома
モスクワにあるコンテンポラリースタイルのおしゃれな直階段 (金属の蹴込み板、ガラスフェンス) の写真
モスクワにあるコンテンポラリースタイルのおしゃれな直階段 (金属の蹴込み板、ガラスフェンス) の写真

Il vano scala è una scultura minimalista in cui coesistono ferro, vetro e legno.
La luce lineare esalta il disegno orizzontale delle nicchie della libreria in cartongesso.
Il mobile sottoscala è frutto di un progetto e di una realizzazione sartoriale, che qualificano lo spazio a livello estetico e funzionale, consentendo l'utilizzo di uno spazio altrimenti morto.
Il parapetto in cristallo è una presenza discreta che completa e impreziosisce senza disturbare.
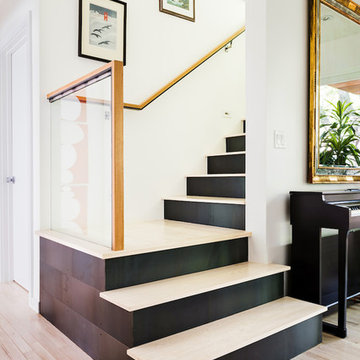
Anthony Rich Photography
デンバーにあるお手頃価格の中くらいなコンテンポラリースタイルのおしゃれな階段 (金属の蹴込み板、ガラスフェンス) の写真
デンバーにあるお手頃価格の中くらいなコンテンポラリースタイルのおしゃれな階段 (金属の蹴込み板、ガラスフェンス) の写真
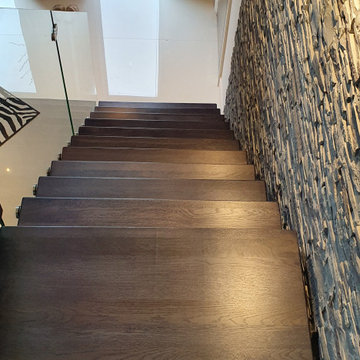
Metal spine, stained wood stairs with glass balustrade
チェシャーにある高級な中くらいなモダンスタイルのおしゃれなスケルトン階段 (金属の蹴込み板、ガラスフェンス) の写真
チェシャーにある高級な中くらいなモダンスタイルのおしゃれなスケルトン階段 (金属の蹴込み板、ガラスフェンス) の写真
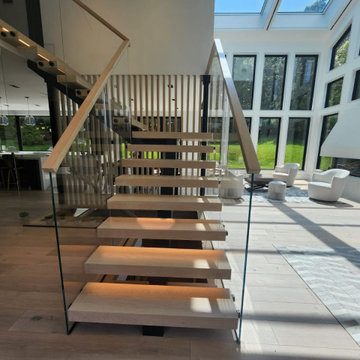
Balboa Oak Hardwood– The Alta Vista Hardwood Flooring is a return to vintage European Design. These beautiful classic and refined floors are crafted out of French White Oak, a premier hardwood species that has been used for everything from flooring to shipbuilding over the centuries due to its stability.
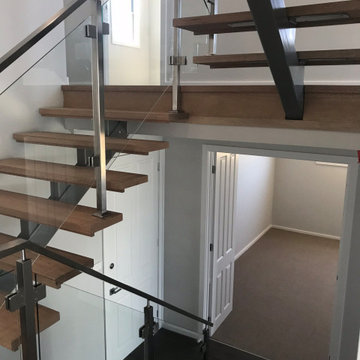
The Split level design allows for a feature spinal staircase to link the three levels of the home creating viewing platforms to large areas of the home. The Glass balustrading also adds to the open feel.
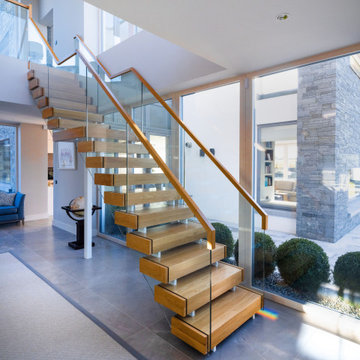
Modern glass and timber stair.
他の地域にあるコンテンポラリースタイルのおしゃれな直階段 (金属の蹴込み板、ガラスフェンス) の写真
他の地域にあるコンテンポラリースタイルのおしゃれな直階段 (金属の蹴込み板、ガラスフェンス) の写真
階段 (ガラスフェンス、金属の蹴込み板) の写真
1
