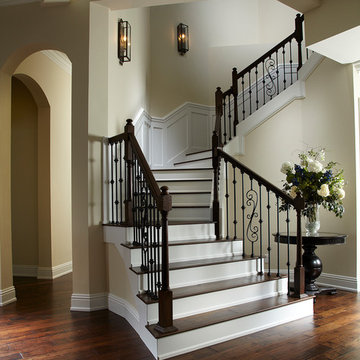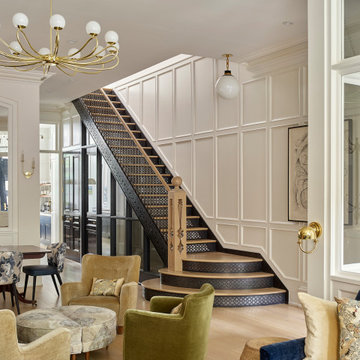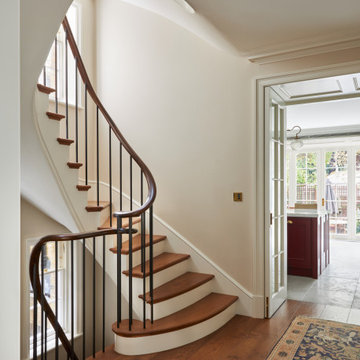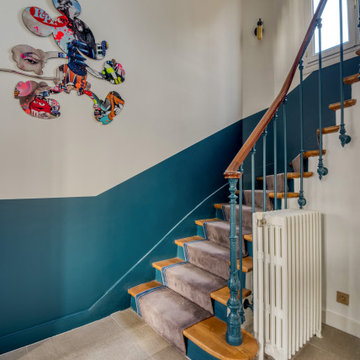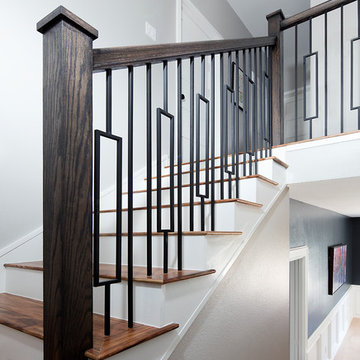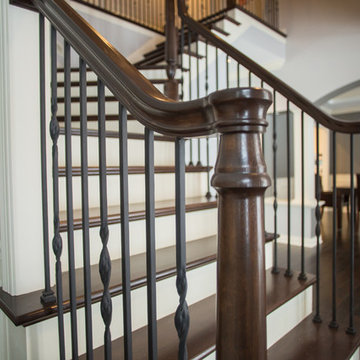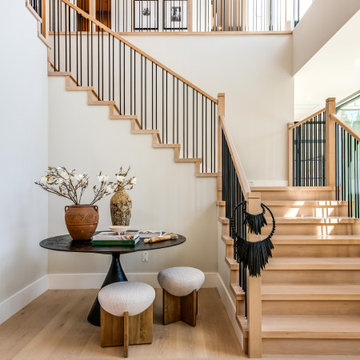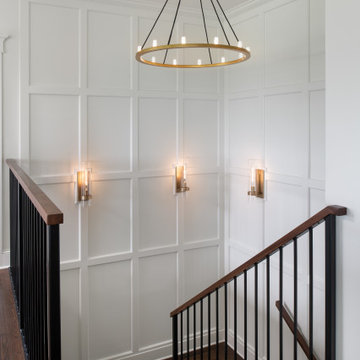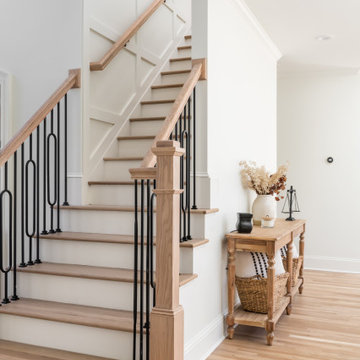階段 (混合材の手すり) の写真
絞り込み:
資材コスト
並び替え:今日の人気順
写真 1〜20 枚目(全 12,605 枚)
1/2

Modern Farmhouse stairs
ワシントンD.C.にある高級な広いカントリー風のおしゃれな折り返し階段 (フローリングの蹴込み板、混合材の手すり) の写真
ワシントンD.C.にある高級な広いカントリー風のおしゃれな折り返し階段 (フローリングの蹴込み板、混合材の手すり) の写真
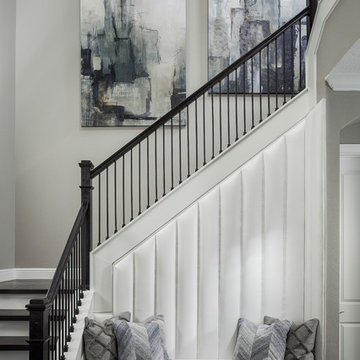
Aaron Flores of AF Imaging, LLC and High Res Media, LLC
オーランドにあるトランジショナルスタイルのおしゃれなかね折れ階段 (フローリングの蹴込み板、混合材の手すり) の写真
オーランドにあるトランジショナルスタイルのおしゃれなかね折れ階段 (フローリングの蹴込み板、混合材の手すり) の写真
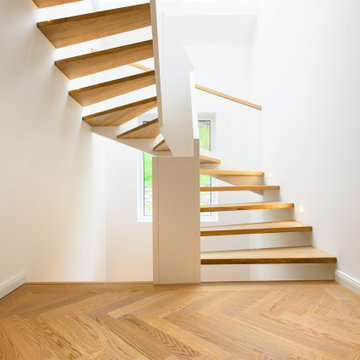
Eleganz und Natürlichkeit vereint – unsere gewendelte Holztreppe mit brüstungshohen Treppenwangen und Glasgeländer.
Entdecken Sie das Meisterwerk traditioneller Handwerkskunst und moderner Ästhetik in unserer exquisiten gewendelten Treppe, sorgfältig geplant und gefertigt von unserem erfahrenen Treppenbauerteam. Die harmonische Kombination aus brüstungshohen Wangen aus hochwertigem Mineralwerkstoff und offen gestalteten Stufen aus edlem Eichenholz verleiht jeder Umgebung einen Hauch von Luxus und Raffinesse.
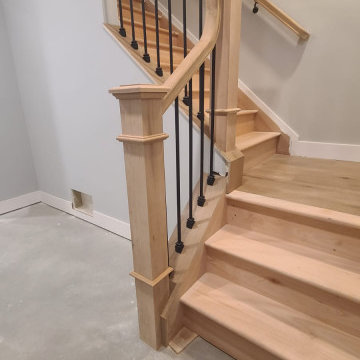
Modern basement railing installed: sleek metal balusters with red oak railing and box newels.
ニューヨークにあるお手頃価格の中くらいなコンテンポラリースタイルのおしゃれなかね折れ階段 (木の蹴込み板、混合材の手すり) の写真
ニューヨークにあるお手頃価格の中くらいなコンテンポラリースタイルのおしゃれなかね折れ階段 (木の蹴込み板、混合材の手すり) の写真

Découvrez ce coin paisible caractérisé par un escalier en bois massif qui contraste magnifiquement avec le design mural à lamelles. L'éclairage intégré ajoute une ambiance douce et chaleureuse, mettant en valeur la beauté naturelle du sol en parquet clair. Le garde-corps moderne offre sécurité tout en conservant l'élégance. Dans cet espace ouvert, un canapé gris confortable est agrémenté de coussins décoratifs, offrant une invitation à la détente. Grâce à une architecture contemporaine et des finitions minimalistes, cet intérieur marie parfaitement élégance et fonctionnalité, où les éléments en bois dominent pour une atmosphère chaleureuse et accueillante.
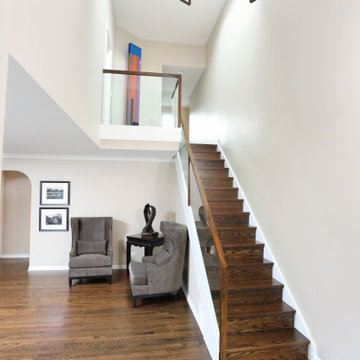
This modern staircase features glass balusters and a wood railing to create a clean look when you first enter the home.
シカゴにある高級なモダンスタイルのおしゃれな直階段 (木の蹴込み板、混合材の手すり) の写真
シカゴにある高級なモダンスタイルのおしゃれな直階段 (木の蹴込み板、混合材の手すり) の写真
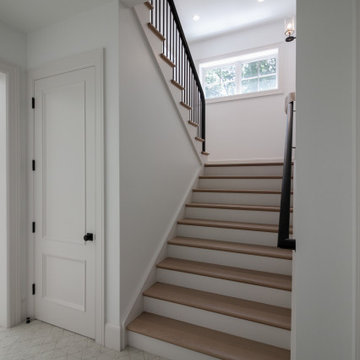
This multistory straight stair embraces nature and simplicity. It features 1" white oak treads, paint grade risers, white oak railing and vertical metal/round balusters; the combination of colors and materials selected for this specific stair design lends a clean and elegant appeal for this brand-new home.CSC 1976-2021 © Century Stair Company ® All rights reserved.
階段 (混合材の手すり) の写真
1


