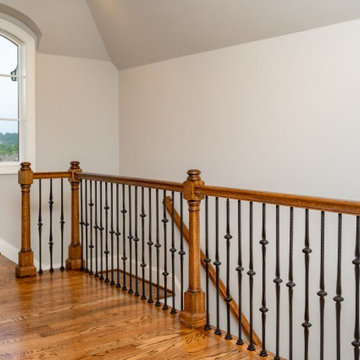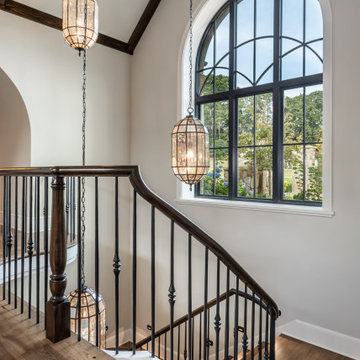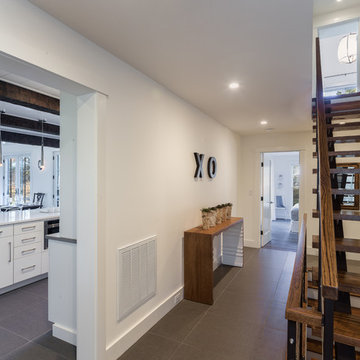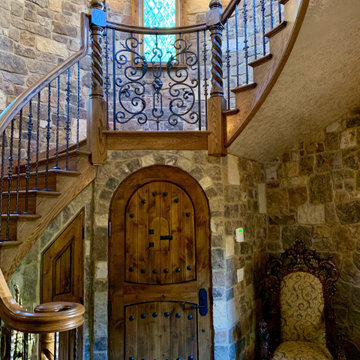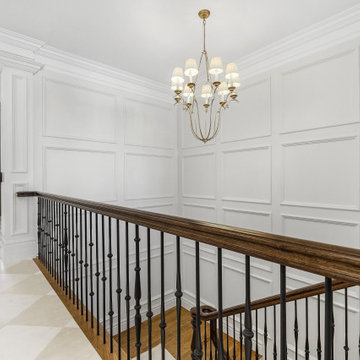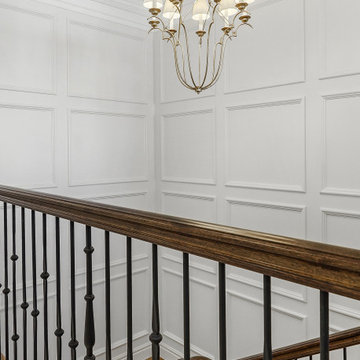シャビーシック調の階段 (混合材の手すり) の写真
絞り込み:
資材コスト
並び替え:今日の人気順
写真 1〜20 枚目(全 28 枚)
1/3
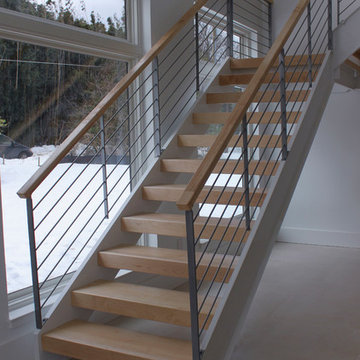
The maple slab-like treads complement the wood installed on floors and ceiling, and contrast beautifully against the crisp white interior selected by owners; the open risers add a sophisticated touch to this ultra-modern home and create an airy feeling that complements the openness of this home’s layout. Century Stair designed, manufactured and installed this structural multi-level staircase (with matching hardwood handrails and hand-forged steel railing supports) conforming to local residential building codes. CSC 1976-2020 © Century Stair Company ® All rights reserved.
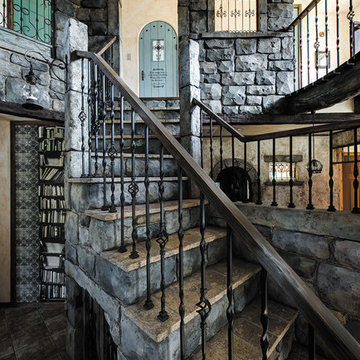
一歩ずつ階段を上がるほどに、体を包む色合いが変化していく。壁の色と自然光が織りなす光のページェントといえる大人の空間装飾。暮らしのシーンごとに、上質さが感じられる住まいである。
他の地域にあるシャビーシック調のおしゃれなサーキュラー階段 (混合材の手すり) の写真
他の地域にあるシャビーシック調のおしゃれなサーキュラー階段 (混合材の手すり) の写真
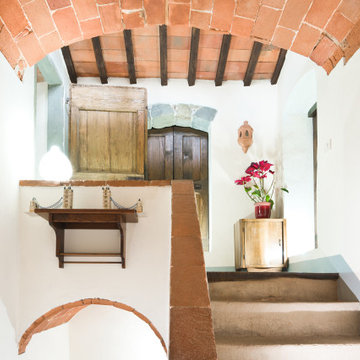
Committente: Arch. Alfredo Merolli RE/MAX Professional Firenze. Ripresa fotografica: impiego obiettivo 24mm su pieno formato; macchina su treppiedi con allineamento ortogonale dell'inquadratura; impiego luce naturale esistente con l'ausilio di luci flash e luci continue 5500°K. Post-produzione: aggiustamenti base immagine; fusione manuale di livelli con differente esposizione per produrre un'immagine ad alto intervallo dinamico ma realistica; rimozione elementi di disturbo. Obiettivo commerciale: realizzazione fotografie di complemento ad annunci su siti web agenzia immobiliare; pubblicità su social network; pubblicità a stampa (principalmente volantini e pieghevoli).
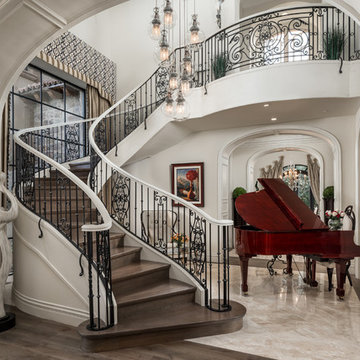
This stunning luxury home interior design features custom curved stairs, marble and wood flooring, custom molding & millwork, and vaulted ceilings which we adore!
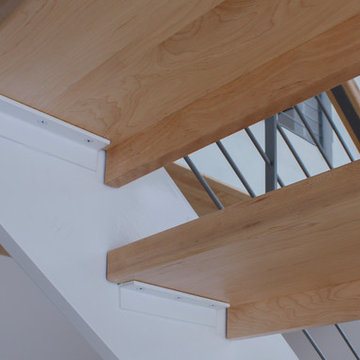
The maple slab-like treads complement the wood installed on floors and ceiling, and contrast beautifully against the crisp white interior selected by owners; the open risers add a sophisticated touch to this ultra-modern home and create an airy feeling that complements the openness of this home’s layout. Century Stair designed, manufactured and installed this structural multi-level staircase (with matching hardwood handrails and hand-forged steel railing supports) conforming to local residential building codes. CSC 1976-2020 © Century Stair Company ® All rights reserved.
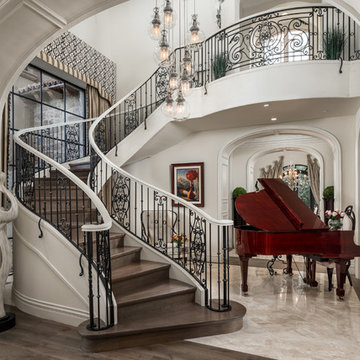
World Renowned Interior Design Firm Fratantoni Interior Designers created this beautiful French Modern Home! They design homes for families all over the world in any size and style. They also have in-house Architecture Firm Fratantoni Design and world class Luxury Home Building Firm Fratantoni Luxury Estates! Hire one or all three companies to design, build and or remodel your home!
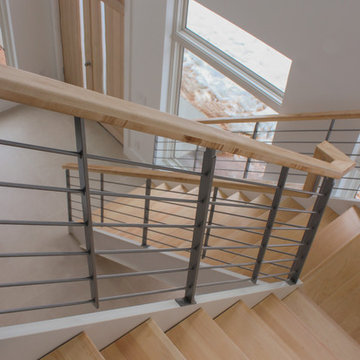
The maple slab-like treads complement the wood installed on floors and ceiling, and contrast beautifully against the crisp white interior selected by owners; the open risers add a sophisticated touch to this ultra-modern home and create an airy feeling that complements the openness of this home’s layout. Century Stair designed, manufactured and installed this structural multi-level staircase (with matching hardwood handrails and hand-forged steel railing supports) conforming to local residential building codes. CSC 1976-2020 © Century Stair Company ® All rights reserved.
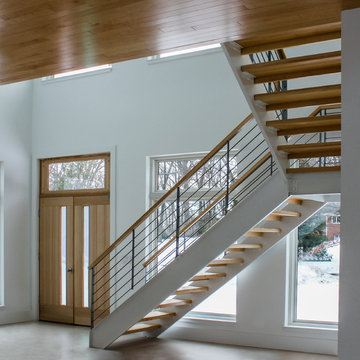
The maple slab-like treads complement the wood installed on floors and ceiling, and contrast beautifully against the crisp white interior selected by owners; the open risers add a sophisticated touch to this ultra-modern home and create an airy feeling that complements the openness of this home’s layout. Century Stair designed, manufactured and installed this structural multi-level staircase (with matching hardwood handrails and hand-forged steel railing supports) conforming to local residential building codes. CSC 1976-2020 © Century Stair Company ® All rights reserved.
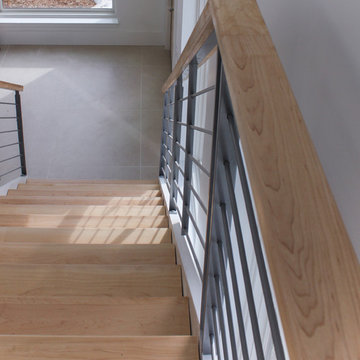
The maple slab-like treads complement the wood installed on floors and ceiling, and contrast beautifully against the crisp white interior selected by owners; the open risers add a sophisticated touch to this ultra-modern home and create an airy feeling that complements the openness of this home’s layout. Century Stair designed, manufactured and installed this structural multi-level staircase (with matching hardwood handrails and hand-forged steel railing supports) conforming to local residential building codes. CSC 1976-2020 © Century Stair Company ® All rights reserved.
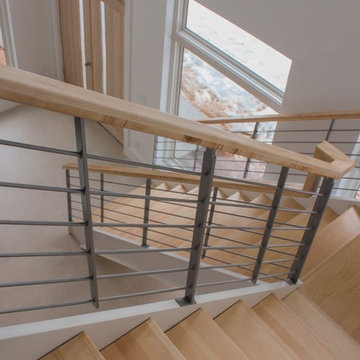
The maple slab-like treads complement the wood installed on floors and ceiling, and contrast beautifully against the crisp white interior selected by owners; the open risers add a sophisticated touch to this ultra-modern home and create an airy feeling that complements the openness of this home’s layout. Century Stair designed, manufactured and installed this structural multi-level staircase (with matching hardwood handrails and hand-forged steel railing supports) conforming to local residential building codes. CSC 1976-2020 © Century Stair Company ® All rights reserved.
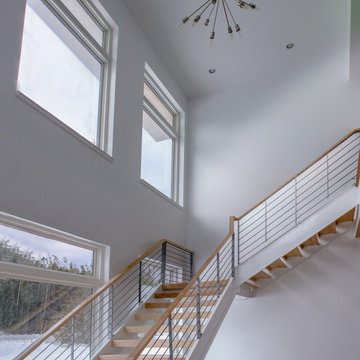
The maple slab-like treads complement the wood installed on floors and ceiling, and contrast beautifully against the crisp white interior selected by owners; the open risers add a sophisticated touch to this ultra-modern home and create an airy feeling that complements the openness of this home’s layout. Century Stair designed, manufactured and installed this structural multi-level staircase (with matching hardwood handrails and hand-forged steel railing supports) conforming to local residential building codes. CSC 1976-2020 © Century Stair Company ® All rights reserved.
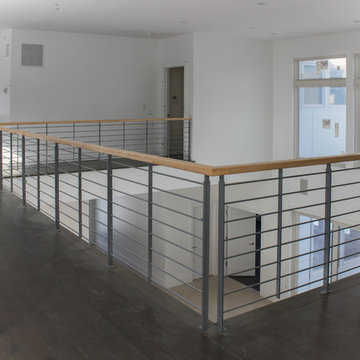
The maple slab-like treads complement the wood installed on floors and ceiling, and contrast beautifully against the crisp white interior selected by owners; the open risers add a sophisticated touch to this ultra-modern home and create an airy feeling that complements the openness of this home’s layout. Century Stair designed, manufactured and installed this structural multi-level staircase (with matching hardwood handrails and hand-forged steel railing supports) conforming to local residential building codes. CSC 1976-2020 © Century Stair Company ® All rights reserved.
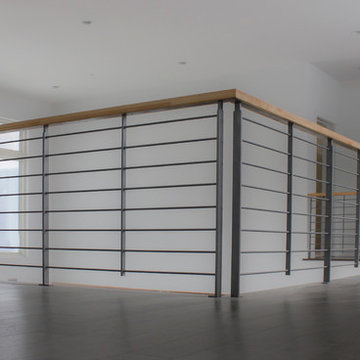
The maple slab-like treads complement the wood installed on floors and ceiling, and contrast beautifully against the crisp white interior selected by owners; the open risers add a sophisticated touch to this ultra-modern home and create an airy feeling that complements the openness of this home’s layout. Century Stair designed, manufactured and installed this structural multi-level staircase (with matching hardwood handrails and hand-forged steel railing supports) conforming to local residential building codes. CSC 1976-2020 © Century Stair Company ® All rights reserved.
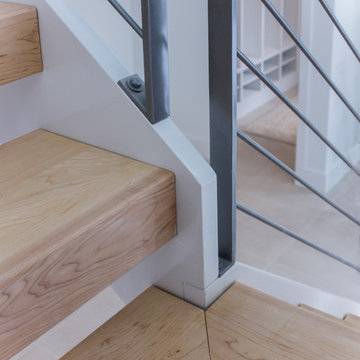
The maple slab-like treads complement the wood installed on floors and ceiling, and contrast beautifully against the crisp white interior selected by owners; the open risers add a sophisticated touch to this ultra-modern home and create an airy feeling that complements the openness of this home’s layout. Century Stair designed, manufactured and installed this structural multi-level staircase (with matching hardwood handrails and hand-forged steel railing supports) conforming to local residential building codes. CSC 1976-2020 © Century Stair Company ® All rights reserved.
シャビーシック調の階段 (混合材の手すり) の写真
1
