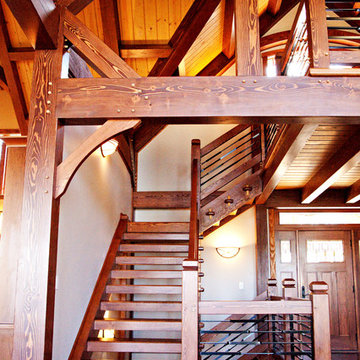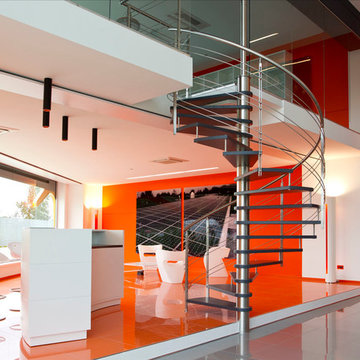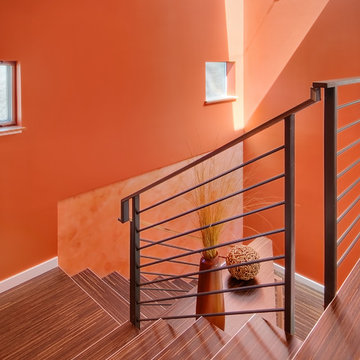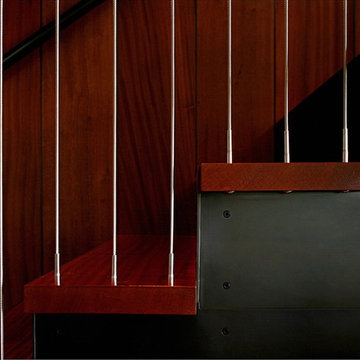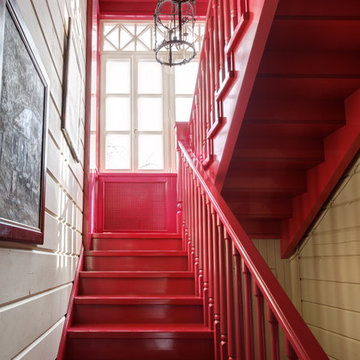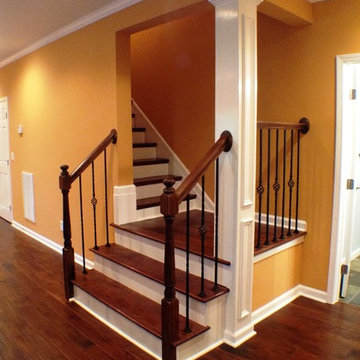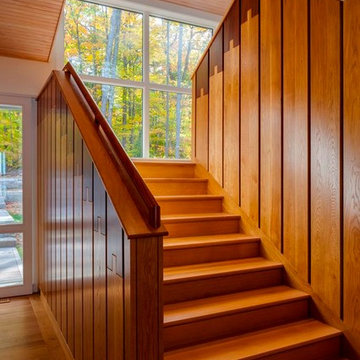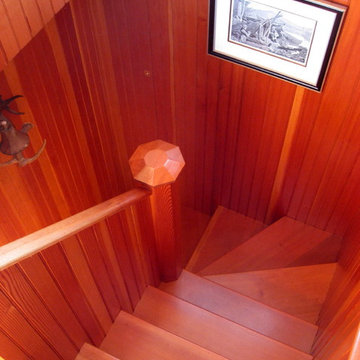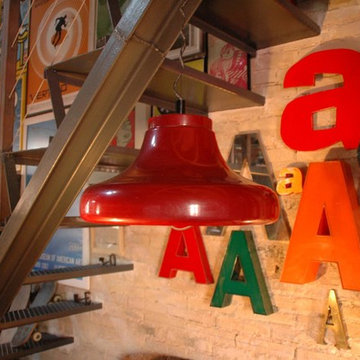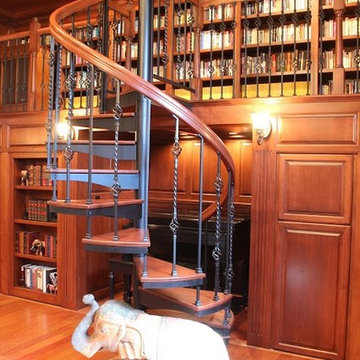赤い階段の写真
並び替え:今日の人気順
写真 1〜20 枚目(全 4,335 枚)
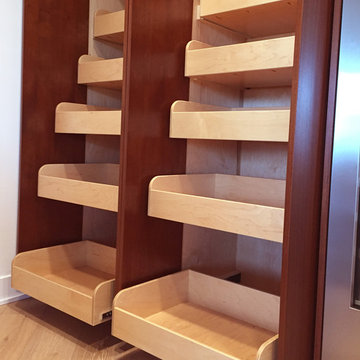
Wine room with storage in San Francisco modern penthouse.
Pullout pantry drawers behind tall flat panel doors. Quartersawn walnut veneer doors. Light maple interior and drawers.
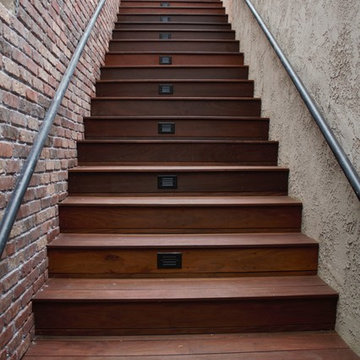
Ipe deck on existing concrete deck.
ロサンゼルスにある高級な中くらいなモダンスタイルのおしゃれな外階段の写真
ロサンゼルスにある高級な中くらいなモダンスタイルのおしゃれな外階段の写真
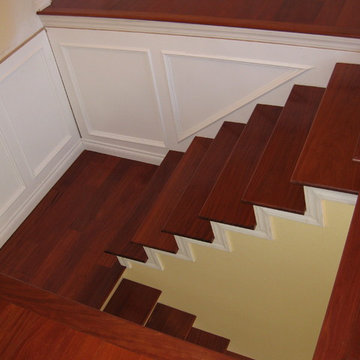
Sequoia Flooring install and refinish solid Santos mahogany
sequoia flooring (877) 776-3635
ロサンゼルスにある中くらいなトラディショナルスタイルのおしゃれな階段 (木の蹴込み板) の写真
ロサンゼルスにある中くらいなトラディショナルスタイルのおしゃれな階段 (木の蹴込み板) の写真
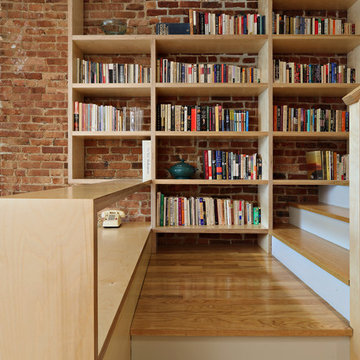
Conversion of a 4-family brownstone to a 3-family. The focus of the project was the renovation of the owner's apartment, including an expansion from a duplex to a triplex. The design centers around a dramatic two-story space which integrates the entry hall and stair with a library, a small desk space on the lower level and a full office on the upper level. The office is used as a primary work space by one of the owners - a writer, whose ideal working environment is one where he is connected with the rest of the family. This central section of the house, including the writer's office, was designed to maximize sight lines and provide as much connection through the spaces as possible. This openness was also intended to bring as much natural light as possible into this center portion of the house; typically the darkest part of a rowhouse building.
Project Team: Richard Goodstein, Angie Hunsaker, Michael Hanson
Structural Engineer: Yoshinori Nito Engineering and Design PC
Photos: Tom Sibley
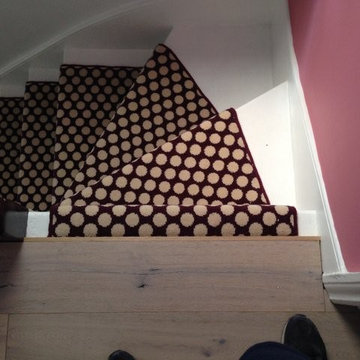
Client: Private Residence In South London
Brief: To supply & install Quirky carpet runner to stairs
ロンドンにある中くらいなコンテンポラリースタイルのおしゃれな折り返し階段 (カーペット張りの蹴込み板、木材の手すり) の写真
ロンドンにある中くらいなコンテンポラリースタイルのおしゃれな折り返し階段 (カーペット張りの蹴込み板、木材の手すり) の写真
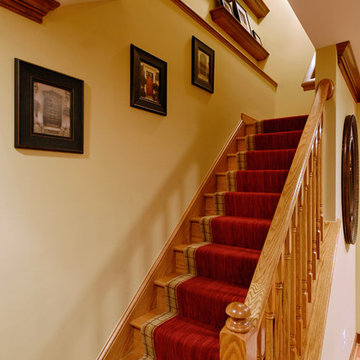
At the bottom of the stairs is a custom built-in desk, which serves as a scrapbooking area for the homeowner, as well as a place for the children to do arts and crafts projects. The cabinets and drawers provide ample storage for all of the related supplies.
© Bob Narod Photography / BOWA
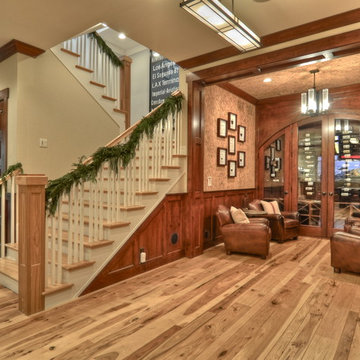
Beautiful CA craftsman style home in the heart of Hermosa Beach, CA.
Photos by Bowman Group
ロサンゼルスにあるトラディショナルスタイルのおしゃれな階段の写真
ロサンゼルスにあるトラディショナルスタイルのおしゃれな階段の写真

The homeowner works from home during the day, so the office was placed with the view front and center. Although a rooftop deck and code compliant staircase were outside the scope and budget of the project, a roof access hatch and hidden staircase were included. The hidden staircase is actually a bookcase, but the view from the roof top was too good to pass up!
Vista Estate Imaging
赤い階段の写真
1
