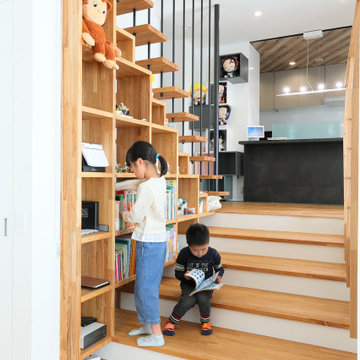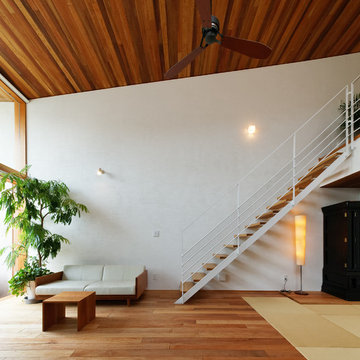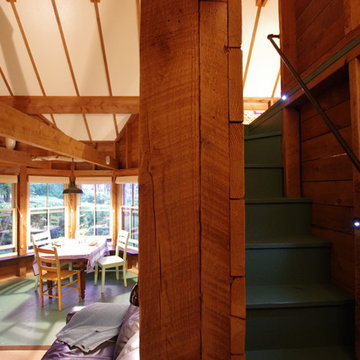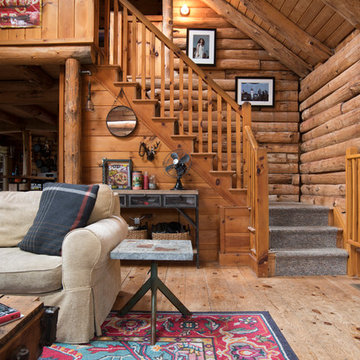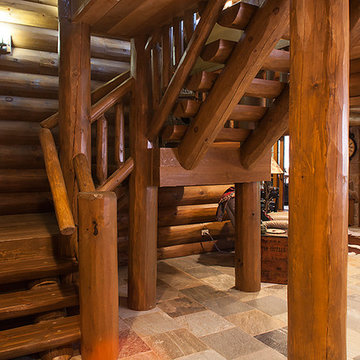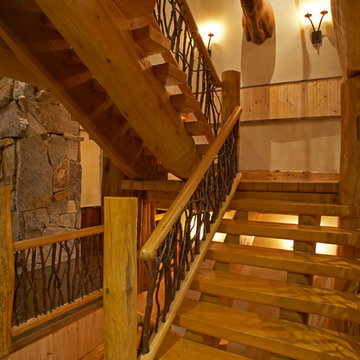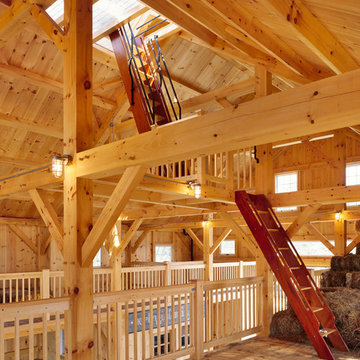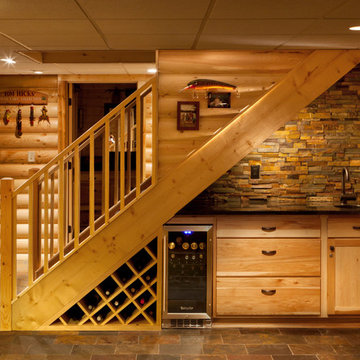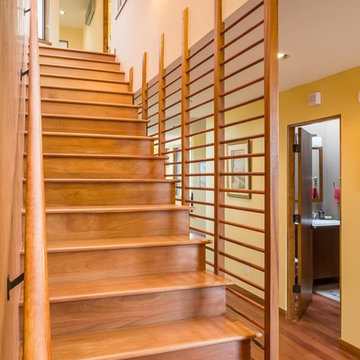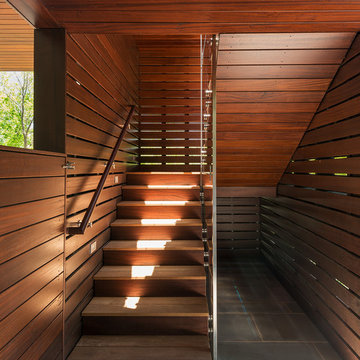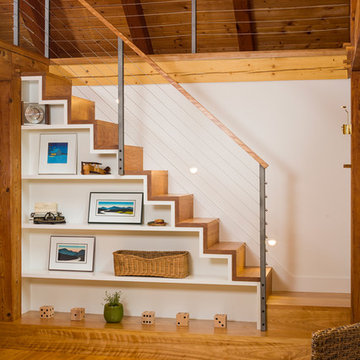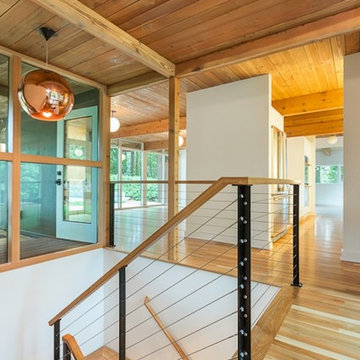木目調の階段の写真
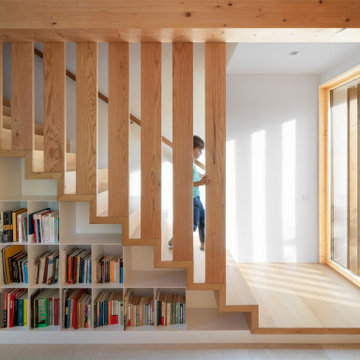
Las escaleras de madera
| The wooden staircase
マヨルカ島にある地中海スタイルのおしゃれな階段下収納の写真
マヨルカ島にある地中海スタイルのおしゃれな階段下収納の写真

John Cole Photography
ワシントンD.C.にあるコンテンポラリースタイルのおしゃれな折り返し階段 (木の蹴込み板、ワイヤーの手すり) の写真
ワシントンD.C.にあるコンテンポラリースタイルのおしゃれな折り返し階段 (木の蹴込み板、ワイヤーの手すり) の写真

Southwest Colorado mountain home. Made of timber, log and stone. Large custom circular stair connecting all three floors. Rough-hewn wood flooring.
デンバーにあるラグジュアリーな中くらいなラスティックスタイルのおしゃれな折り返し階段 (木の蹴込み板) の写真
デンバーにあるラグジュアリーな中くらいなラスティックスタイルのおしゃれな折り返し階段 (木の蹴込み板) の写真
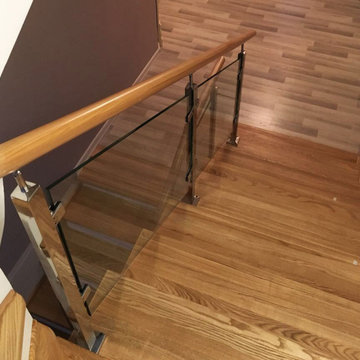
Нашей компанией СтаирсПром, были установлены перила из стекла и нержавеющей стали, по адресу Московская обл., "Павловская Слобода" . Комплектация лестничных перил состоит из квадратных полированных столбов 40 мм, с закаленным стеклом зажатым в квадратные клипсы, а так же, круглый дубовый поручень, без тонировки под лаком.
木目調の階段の写真
1
