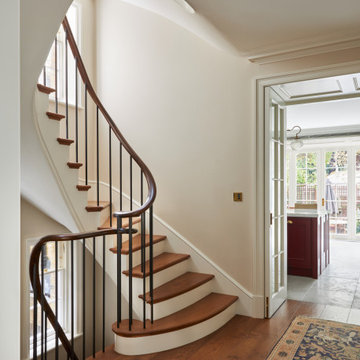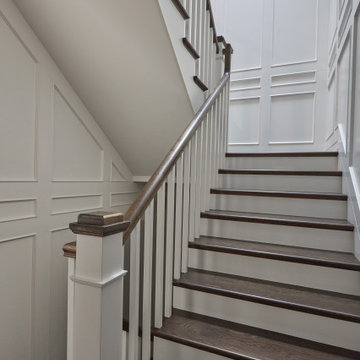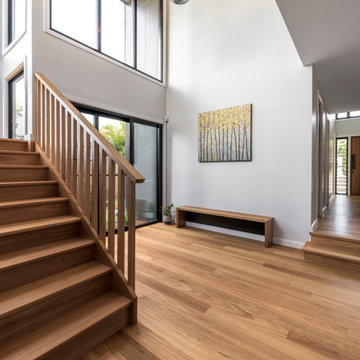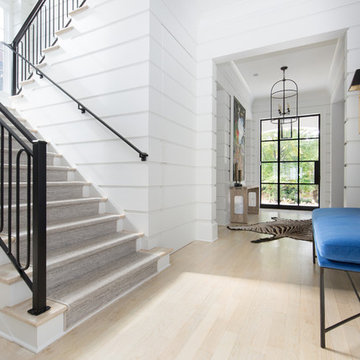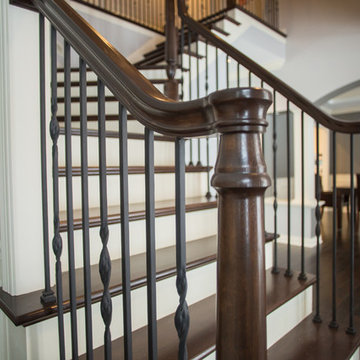広い階段の写真
絞り込み:
資材コスト
並び替え:今日の人気順
写真 1〜20 枚目(全 35,753 枚)
1/2

Formal front entry with built in bench seating, coat closet, and restored stair case. Walls were painted a warm white, with new modern statement chandelier overhead.

Custom iron stair rail in a geometric pattern is showcased against custom white floor to ceiling wainscoting along the stairwell. A custom brass table greets you as you enter.
Photo: Stephen Allen
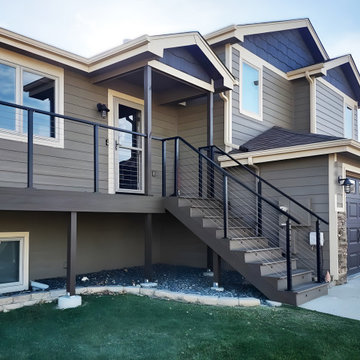
Use Muzata's black stainless steel cable railing posts which are known for their sturdy construction and precision engineering to ensure stability and maintain a sleek appearance. The materials in the kit are made of high-grade stainless steel. The cable railing post is made of T304 material and black powder coated. Wire rope, cable railing kit, and adhesive washers are all made of SST316 stainless steel, with good rust resistance, strong and durable.

Take a home that has seen many lives and give it yet another one! This entry foyer got opened up to the kitchen and now gives the home a flow it had never seen.

Modern Farmhouse stairs
ワシントンD.C.にある高級な広いカントリー風のおしゃれな折り返し階段 (フローリングの蹴込み板、混合材の手すり) の写真
ワシントンD.C.にある高級な広いカントリー風のおしゃれな折り返し階段 (フローリングの蹴込み板、混合材の手すり) の写真
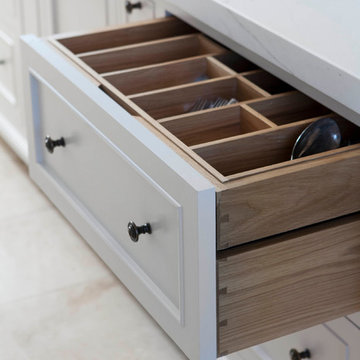
Taking inspiration from elements of both American and Belgian kitchen design, this custom crafted kitchen is a reflection of its owner’s personal taste. Rather than going for two contrasting colours, one sole shade has been selected in Helen Turkington Goat’s Beard to achieve a serene scheme, teamed with Calacatta marble work surfaces and splashback for a luxurious finish. Balancing form and function, practical storage solutions have been created to accommodate all kitchen essentials, with generous space dedicated to larder storage, integrated refrigeration and a concealed breakfast station in one tall run of beautifully crafted furniture.

Main stairwell at Weston Modern project. Architect: Stern McCafferty.
ボストンにあるラグジュアリーな広いモダンスタイルのおしゃれな階段の写真
ボストンにあるラグジュアリーな広いモダンスタイルのおしゃれな階段の写真
広い階段の写真
1



