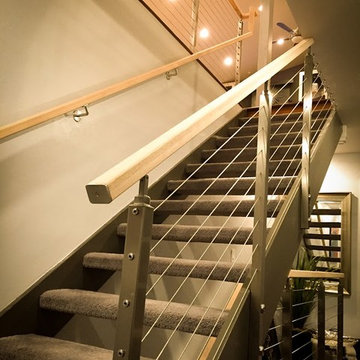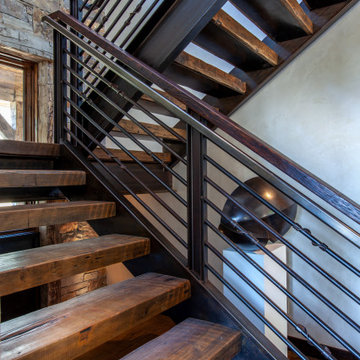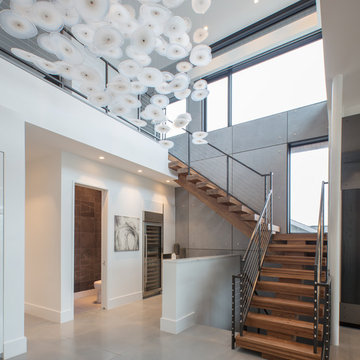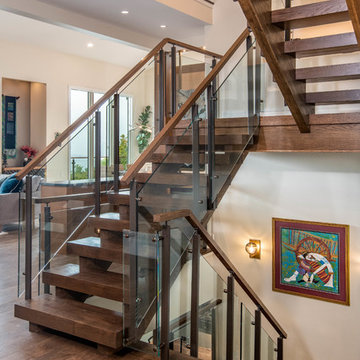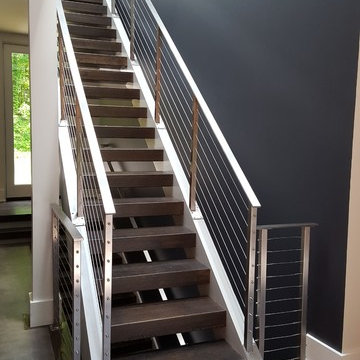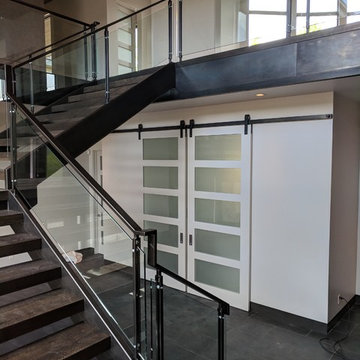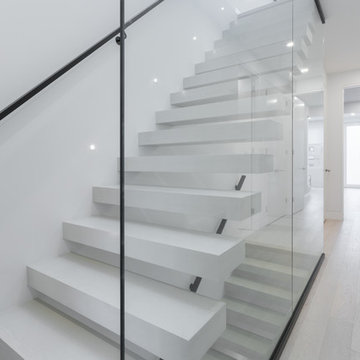広いオープン階段の写真
絞り込み:
資材コスト
並び替え:今日の人気順
写真 1〜20 枚目(全 4,627 枚)
1/3

Mountain Peek is a custom residence located within the Yellowstone Club in Big Sky, Montana. The layout of the home was heavily influenced by the site. Instead of building up vertically the floor plan reaches out horizontally with slight elevations between different spaces. This allowed for beautiful views from every space and also gave us the ability to play with roof heights for each individual space. Natural stone and rustic wood are accented by steal beams and metal work throughout the home.
(photos by Whitney Kamman)

Stair | Custom home Studio of LS3P ASSOCIATES LTD. | Photo by Inspiro8 Studio.
他の地域にあるラグジュアリーな広いラスティックスタイルのおしゃれな階段 (ワイヤーの手すり) の写真
他の地域にあるラグジュアリーな広いラスティックスタイルのおしゃれな階段 (ワイヤーの手すり) の写真
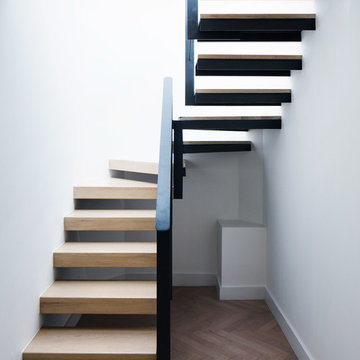
Remodelling of a luxury flat at the heart of Kensington for a wine collector.
Photographer Rory Gardiner
ロンドンにある高級な広いモダンスタイルのおしゃれな階段の写真
ロンドンにある高級な広いモダンスタイルのおしゃれな階段の写真

For our client, who had previous experience working with architects, we enlarged, completely gutted and remodeled this Twin Peaks diamond in the rough. The top floor had a rear-sloping ceiling that cut off the amazing view, so our first task was to raise the roof so the great room had a uniformly high ceiling. Clerestory windows bring in light from all directions. In addition, we removed walls, combined rooms, and installed floor-to-ceiling, wall-to-wall sliding doors in sleek black aluminum at each floor to create generous rooms with expansive views. At the basement, we created a full-floor art studio flooded with light and with an en-suite bathroom for the artist-owner. New exterior decks, stairs and glass railings create outdoor living opportunities at three of the four levels. We designed modern open-riser stairs with glass railings to replace the existing cramped interior stairs. The kitchen features a 16 foot long island which also functions as a dining table. We designed a custom wall-to-wall bookcase in the family room as well as three sleek tiled fireplaces with integrated bookcases. The bathrooms are entirely new and feature floating vanities and a modern freestanding tub in the master. Clean detailing and luxurious, contemporary finishes complete the look.

View of middle level of tower with views out large round windows and spiral stair to top level. The tower off the front entrance contains a wine room at its base,. A square stair wrapping around the wine room leads up to a middle level with large circular windows. A spiral stair leads up to the top level with an inner glass enclosure and exterior covered deck with two balconies for wine tasting.
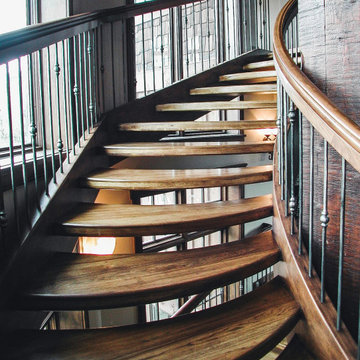
We really enjoyed building this unique traditional style staircase in a beautiful home in Park City, UT. The three stacked freestanding staircases wrap around a glass elevator. The stair is unique in that the owner wanted the outside stringer to follow the octagon shape of the wall while having the inside stringer circular. The stair consists of Alder stringers and curbing, Hickory treads, and a custom Alder handrail profile. The open risers allow more light to permeate the staircase and the curvature of the treads makes the stairs feel as if they flow seamlessly downward around the elevator. Forged metal balusters with a clear satin finish make up the guardrail infill, and for a little extra flair we included several Tuscan panels. Overall, the wood and iron are a classic combination and give a distinguished look.
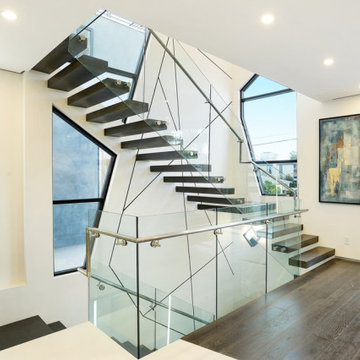
$2,550,000 Price Sold in Venice 2016 -
Selling at $2,995,000 in 2019
3 Beds 4 Baths 2,500 Sq. Ft. $1198 / Sq. Ft
Veronica Brooks Interior Designer ASID
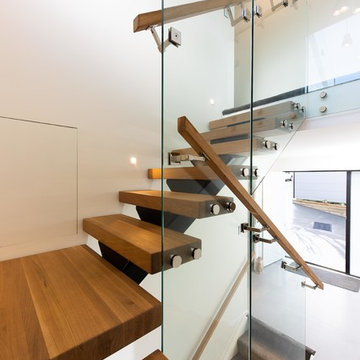
Designer floating staircase in the entrance way creates that 'wow' factor to give your guests the best first impression.
Central steel stringer with American Oak treads and a glass balustrade.
For more floating stairs ideas visit https://www.ackworthhouse.co.nz/ascendo-floating-stairs/
広いオープン階段の写真
1


