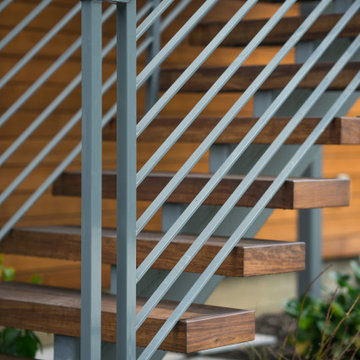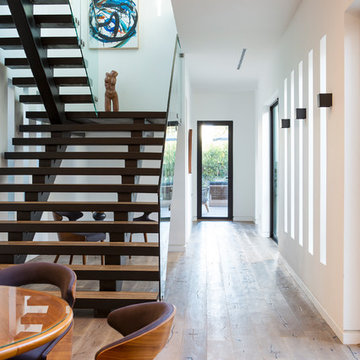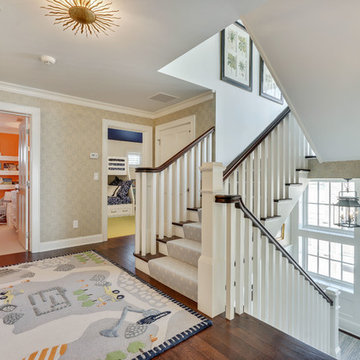ラグジュアリーな階段の写真
並び替え:今日の人気順
写真 1〜20 枚目(全 15,654 枚)
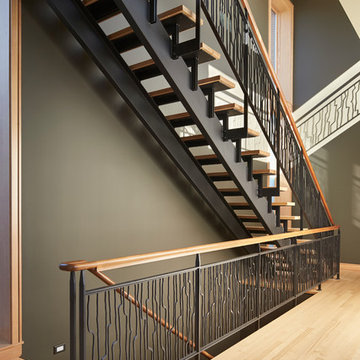
The stair has steel structure and laser-cut steel railings. The treads are solid oak. The railing design is based on hand-drawn ink brush lines.
Photo: Benjamin Benschneider

Lake Front Country Estate Front Hall, design by Tom Markalunas, built by Resort Custom Homes. Photography by Rachael Boling.
他の地域にあるラグジュアリーな巨大なトラディショナルスタイルのおしゃれな折り返し階段 (フローリングの蹴込み板) の写真
他の地域にあるラグジュアリーな巨大なトラディショナルスタイルのおしゃれな折り返し階段 (フローリングの蹴込み板) の写真

Shadow newel cap in White Oak with metal balusters.
ポートランドにあるラグジュアリーな中くらいなモダンスタイルのおしゃれな直階段 (カーペット張りの蹴込み板、混合材の手すり) の写真
ポートランドにあるラグジュアリーな中くらいなモダンスタイルのおしゃれな直階段 (カーペット張りの蹴込み板、混合材の手すり) の写真
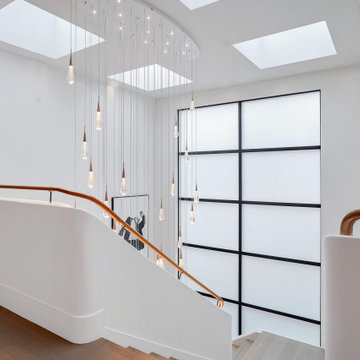
A modern staircase that is both curved and u-shaped, with fluidly floating wood stair railing. Cascading glass teardrop chandelier hangs from the to of the 3rd floor down to the Basement.

Take a home that has seen many lives and give it yet another one! This entry foyer got opened up to the kitchen and now gives the home a flow it had never seen.

After photo of our modern white oak stair remodel and painted wall wainscot paneling.
ポートランドにあるラグジュアリーな広いモダンスタイルのおしゃれな直階段 (フローリングの蹴込み板、木材の手すり、羽目板の壁) の写真
ポートランドにあるラグジュアリーな広いモダンスタイルのおしゃれな直階段 (フローリングの蹴込み板、木材の手すり、羽目板の壁) の写真

This large gated estate includes one of the original Ross cottages that served as a summer home for people escaping San Francisco's fog. We took the main residence built in 1941 and updated it to the current standards of 2020 while keeping the cottage as a guest house. A massive remodel in 1995 created a classic white kitchen. To add color and whimsy, we installed window treatments fabricated from a Josef Frank citrus print combined with modern furnishings. Throughout the interiors, foliate and floral patterned fabrics and wall coverings blur the inside and outside worlds.

Esta vivienda unifamiliar es el resultado de una reforma de gran envergadura en donde el concepto es el de la monumentalidad y la contundencia de cada elemento que arma el conjunto; a través de pantallas de piedra, grandes marcos de concreto en obra limpia y amplios ventanales se busca una implantación de gran presencia dentro del terreno y a su vez aprovechar las visuales del entorno natural en donde se encuentra.
Es así como se desarrolla el diseño de la vivienda como elemento protagónico y, posteriormente, el área de piscina y terraza que también es producto de reforma; a todo esto, se le suman los jardines que se esparcen por toda la parcela y conectan el terreno de principio a fin.
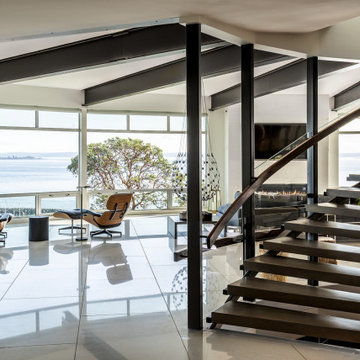
Think of an umbrella. The metal spines start at a central point and flare outwards towards a stiffened fabric edge. At that taut outer edge sit the faceted walls of glass. The metal umbrella spines are the mammoth steel beams seen in the photos supporting the house and radiate back to a central point. That central point is a curved steel and glass staircase stretched like a long slinky up through all three floors and wraps around a cylindrical teak elevator.
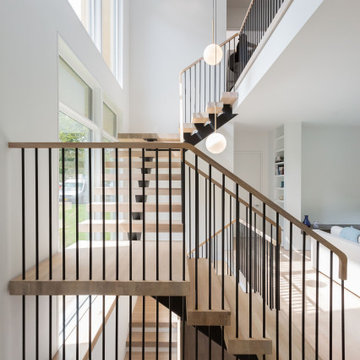
Floating staircase with steel mono-stringer and white oak treads as seen from below. The wood top rail seamlessly flows up the multi level staircase.
Stairs and railings by Keuka Studios
Photography by Dave Noonan

This three story custom wood/steel/glass stairwell is the core of the home where many spaces intersect. Notably dining area, main bar, outdoor lounge, kitchen, entry at the main level. the loft, master bedroom and bedroom suites on the third level and it connects the theatre, bistro bar and recreational room on the lower level. Eric Lucero photography.
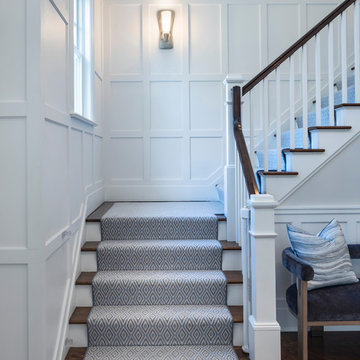
John Neitzel
マイアミにあるラグジュアリーな広いトランジショナルスタイルのおしゃれなかね折れ階段 (カーペット張りの蹴込み板、木材の手すり) の写真
マイアミにあるラグジュアリーな広いトランジショナルスタイルのおしゃれなかね折れ階段 (カーペット張りの蹴込み板、木材の手すり) の写真
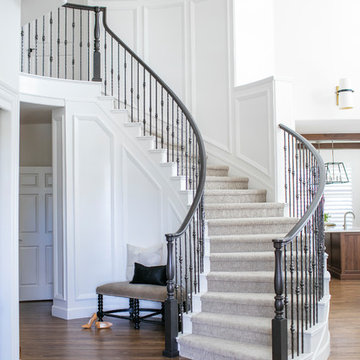
entry, lone tree, warm wood, white walls, wood floors
デンバーにあるラグジュアリーな広いトランジショナルスタイルのおしゃれなサーキュラー階段 (フローリングの蹴込み板、混合材の手すり) の写真
デンバーにあるラグジュアリーな広いトランジショナルスタイルのおしゃれなサーキュラー階段 (フローリングの蹴込み板、混合材の手すり) の写真

Built by NWC Construction
Ryan Gamma Photography
タンパにあるラグジュアリーな巨大なコンテンポラリースタイルのおしゃれな階段 (ガラスフェンス) の写真
タンパにあるラグジュアリーな巨大なコンテンポラリースタイルのおしゃれな階段 (ガラスフェンス) の写真
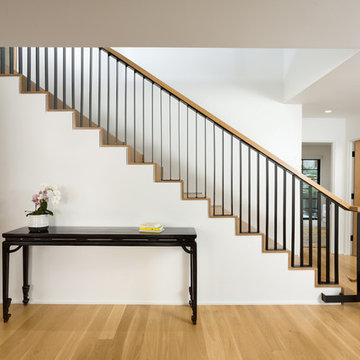
Stair to second floor with Den at left and Powder Room at right. Photo by Clark Dugger. Furnishings by Susan Deneau Interior Design
ロサンゼルスにあるラグジュアリーな中くらいなミッドセンチュリースタイルのおしゃれな直階段 (木の蹴込み板、金属の手すり) の写真
ロサンゼルスにあるラグジュアリーな中くらいなミッドセンチュリースタイルのおしゃれな直階段 (木の蹴込み板、金属の手すり) の写真
ラグジュアリーな階段の写真
1
