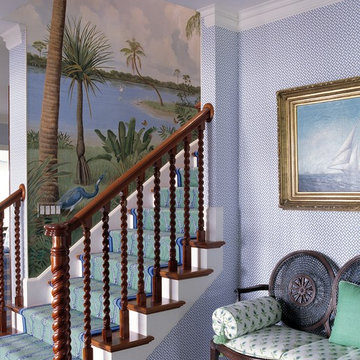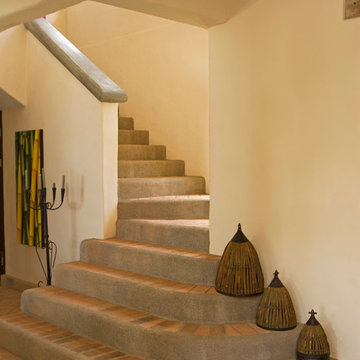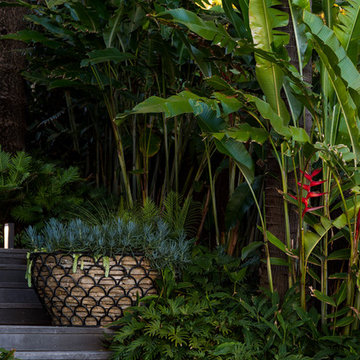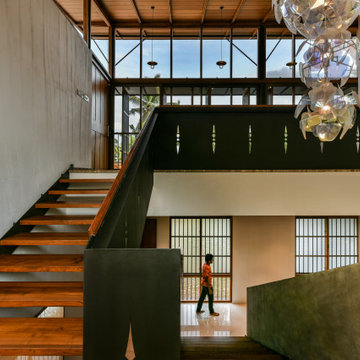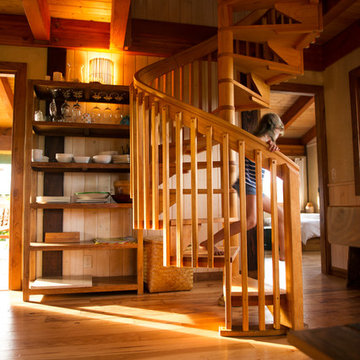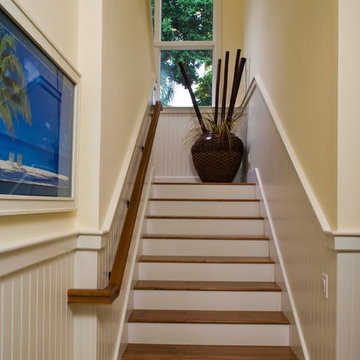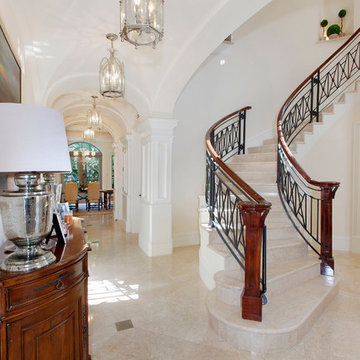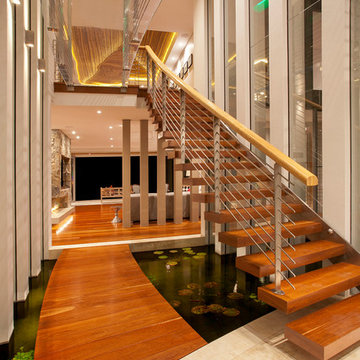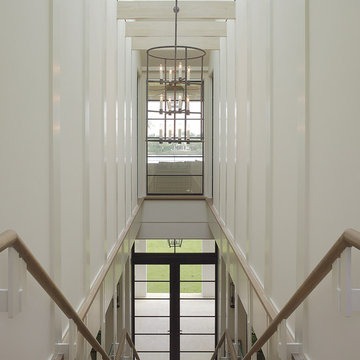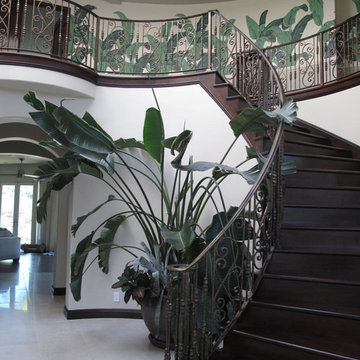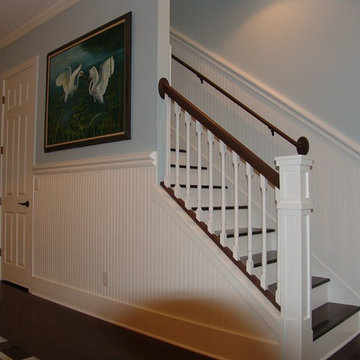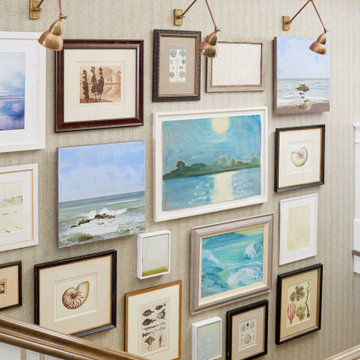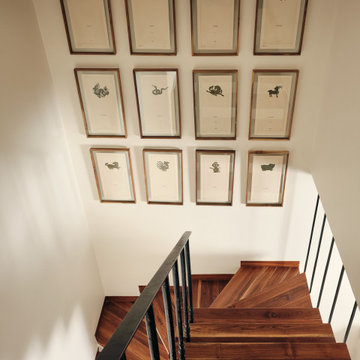トロピカルスタイルの階段の写真
絞り込み:
資材コスト
並び替え:今日の人気順
写真 1〜20 枚目(全 1,135 枚)
1/2
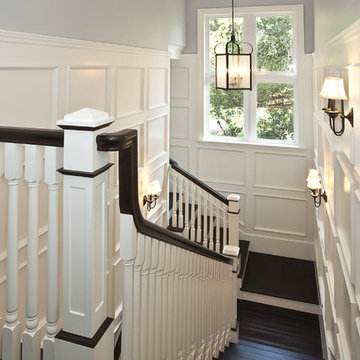
Florida vernacular set on a lake in Coral Gables, Florida
マイアミにあるトロピカルスタイルのおしゃれな階段の写真
マイアミにあるトロピカルスタイルのおしゃれな階段の写真
希望の作業にぴったりな専門家を見つけましょう
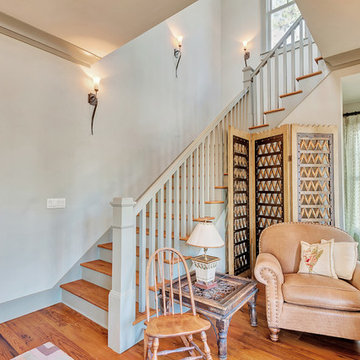
©Erin Parker, Emerald Coast Real Estate Photography, LLC
マイアミにあるトロピカルスタイルのおしゃれな階段照明の写真
マイアミにあるトロピカルスタイルのおしゃれな階段照明の写真
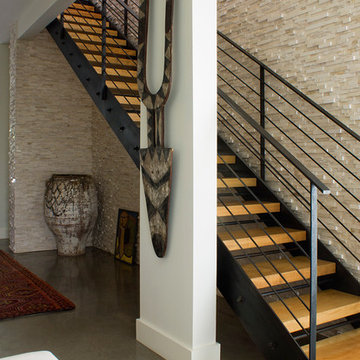
aZürastone is an environmentally responsible, artistic marble wall cladding that is produced from over 80% reclaimed drops from the production of our other product lines and manufactured in easy to install interlocking mesh sheets.
The Vanadeco Collection is a 45/45 percent blend of polished and honed pieces, and 10% decorative pieces. aZürastone is very competitively priced compared to other natural and imitation stone products.
Stocked at our USA distribution center in Atlanta, Georgia.
ABOUT OUR MARBLES: Crema is a classic consistent cream marble with little variation. Grigio is a stunning dense warm grey marble. Savali is a subtle light warm grey marble.
Please visit http://azurastoneworks.com to view more commercial and residential installation images or to find a showroom near you.
If there is not a showroom near you, please contact us at sales@azurastoneworks.com
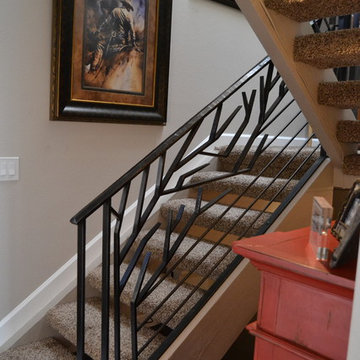
The client wanted a unique railing design, they liked our organic work but wanted something a little more contemporary. The "tree" design is all forged and fabricated from flat bar and the horizontal rails are round stock. We used our cap rail which we forge in house.
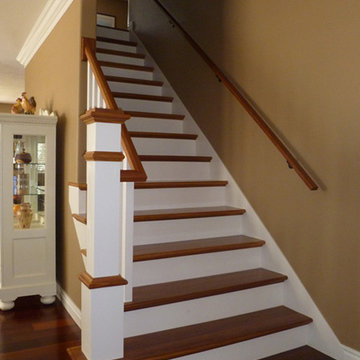
This simple stairway was upgraded with blended box newel that has been primed in white and the oak trim stained to match the treads and handrail. The flow and consistency of this stairway make it classic. The stairway is further augmented with the wide starting step and the offset box newel giving an open and expansive feel.
Call at 1 (866) 226 6536 or browse online at stairsupplies.net.
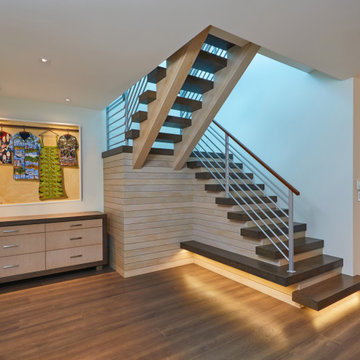
The stairwell brings in natural light from monitor windows above into the center of the house and provides a focal point at this main circulation juncture. A custom cabinet blends with the stair and a barn door on the right discretely closes the large butler’s pantry from view.
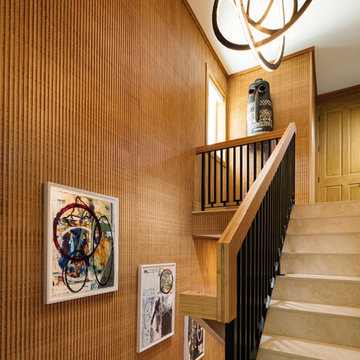
A chandelier with wheels of light hangs above vibrant artwork in the stariway
Photo: Kim Sargent
マイアミにあるトロピカルスタイルのおしゃれな階段の写真
マイアミにあるトロピカルスタイルのおしゃれな階段の写真
トロピカルスタイルの階段の写真
1
