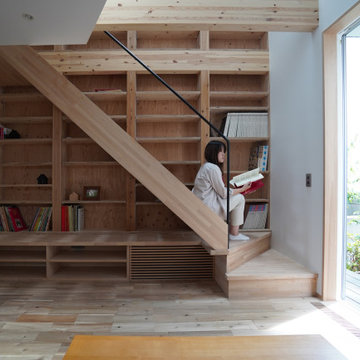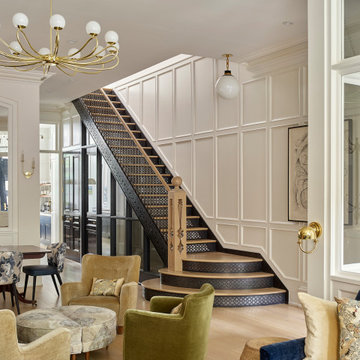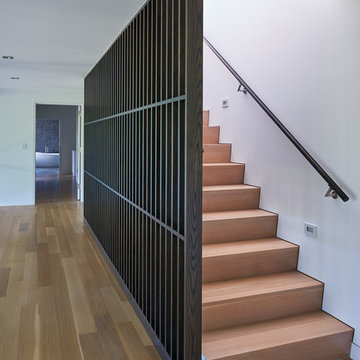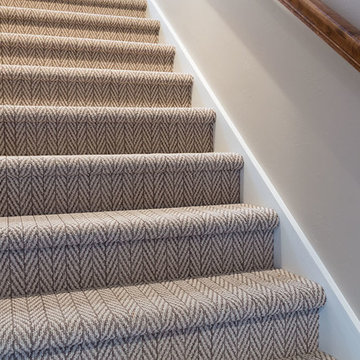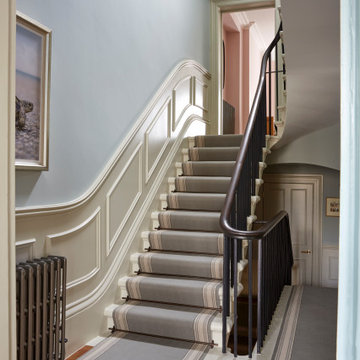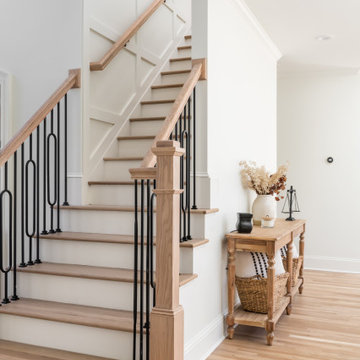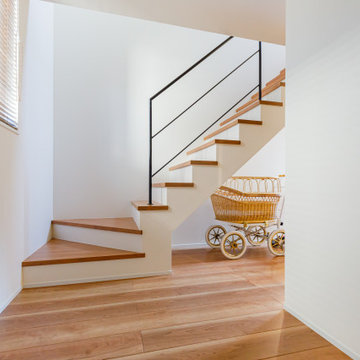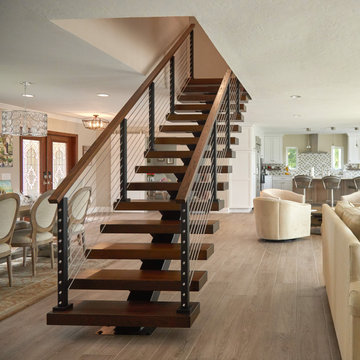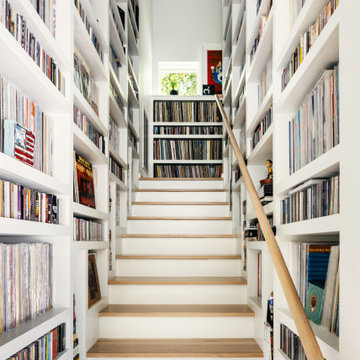直階段の写真
絞り込み:
資材コスト
並び替え:今日の人気順
写真 1〜20 枚目(全 28,405 枚)
1/2

This renovation consisted of a complete kitchen and master bathroom remodel, powder room remodel, addition of secondary bathroom, laundry relocate, office and mudroom addition, fireplace surround, stairwell upgrade, floor refinish, and additional custom features throughout.
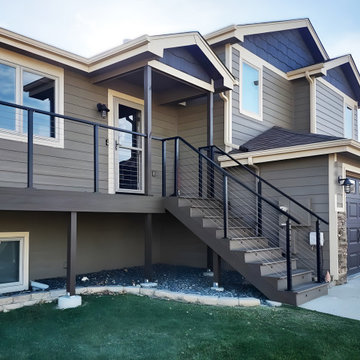
Use Muzata's black stainless steel cable railing posts which are known for their sturdy construction and precision engineering to ensure stability and maintain a sleek appearance. The materials in the kit are made of high-grade stainless steel. The cable railing post is made of T304 material and black powder coated. Wire rope, cable railing kit, and adhesive washers are all made of SST316 stainless steel, with good rust resistance, strong and durable.
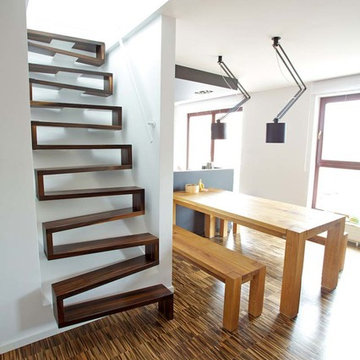
Diese Treppe begeistert Planer und Bauherren gleichermaßen und wird bei uns häufig angefragt. Bitte beachten Sie: Es handelt sich hier um sehr anspruchsvolle Handwerkskunst, im oberen Preissegment ab 6.000 €. Gerne erstellen wir Ihnen ein Angebot für Ihr Bauprojekt.
Für nur wenig mehr, erhalten Sie bei uns auch schon die sehr beliebten Kragarmtreppen.

Interior built by Sweeney Design Build. Custom built-ins staircase that leads to a lofted office area.
バーリントンにある小さなラスティックスタイルのおしゃれな直階段 (木の蹴込み板、金属の手すり) の写真
バーリントンにある小さなラスティックスタイルのおしゃれな直階段 (木の蹴込み板、金属の手すり) の写真
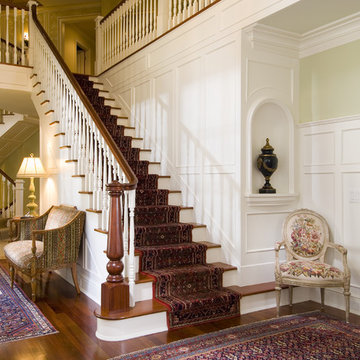
This deep-red, Persian antique runner was custom sized and fitted on this expansive staircase, one of many in this architecturally complex and dynamic house. It cascades down and into another antique beauty with a unique, green center medallion complementing the green tones of the walls.
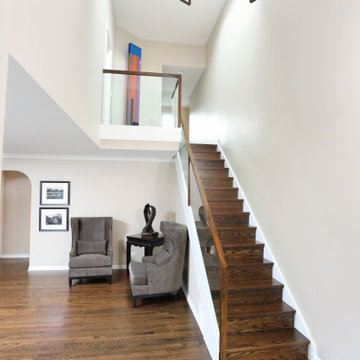
This modern staircase features glass balusters and a wood railing to create a clean look when you first enter the home.
シカゴにある高級なモダンスタイルのおしゃれな直階段 (木の蹴込み板、混合材の手すり) の写真
シカゴにある高級なモダンスタイルのおしゃれな直階段 (木の蹴込み板、混合材の手すり) の写真
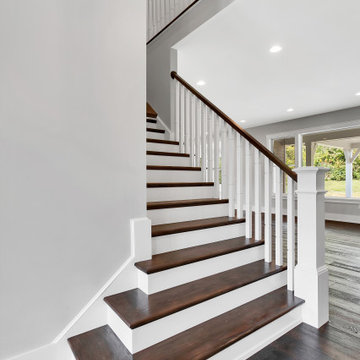
Foyer stairs leading to second floor
他の地域にある高級な広いカントリー風のおしゃれな直階段 (木の蹴込み板、木材の手すり) の写真
他の地域にある高級な広いカントリー風のおしゃれな直階段 (木の蹴込み板、木材の手すり) の写真
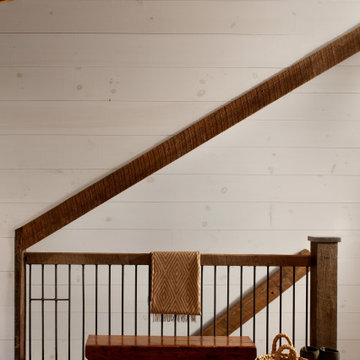
View of staircase from upper floor showing top floor wood and metal railing, wood beams, medium hardwood flooring, and painted white wood wall paneling.
直階段の写真
1
