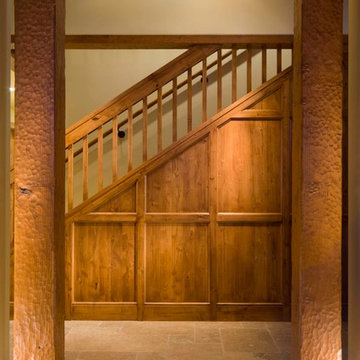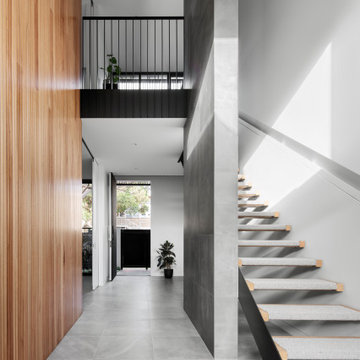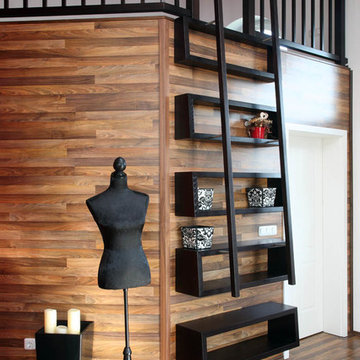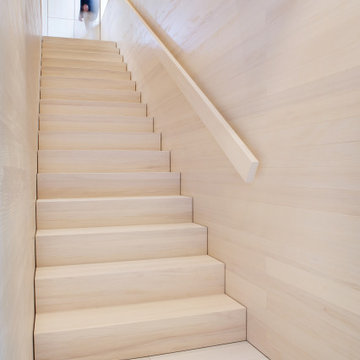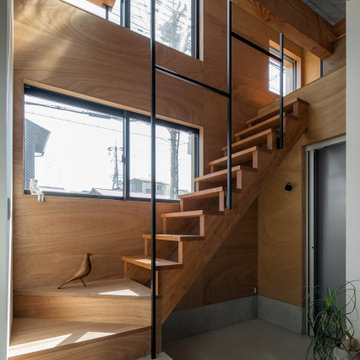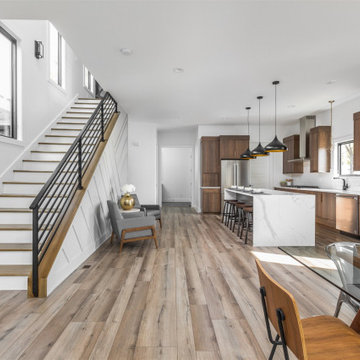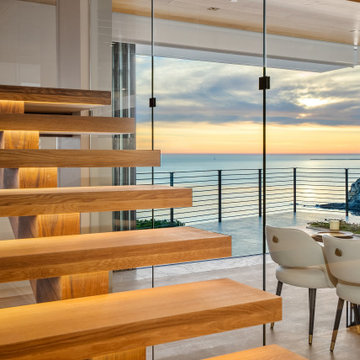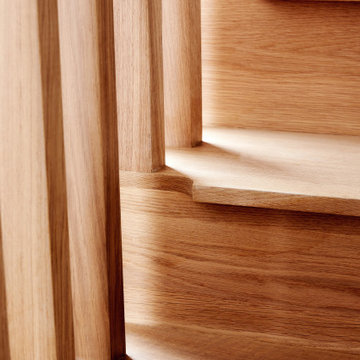直階段 (板張り壁) の写真
並び替え:今日の人気順
写真 1〜20 枚目(全 210 枚)
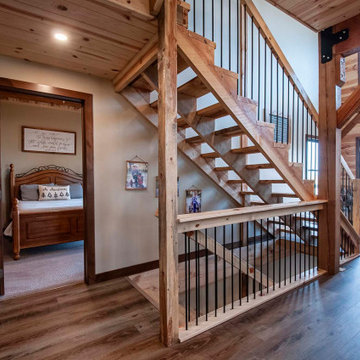
Rustic Post and Beam Staircase with Rebar Railings
広いラスティックスタイルのおしゃれな直階段 (板張り壁、金属の手すり) の写真
広いラスティックスタイルのおしゃれな直階段 (板張り壁、金属の手すり) の写真

Scala di accesso ai soppalchi retrattile. La scala è stata realizzata con cosciali in ferro e pedate in legno di larice; corre su due binari per posizionarsi verticale e liberare lo spazio. I soppalchi sono con struttura in ferro e piano in perline di larice massello di 4 cm maschiate. La parete in legno delimita la cabina armadio
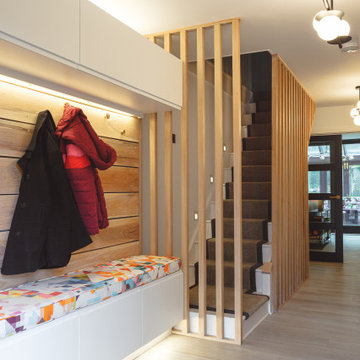
Contemporary refurbishment of entrance hall and staircase with built in shoe storage and coat hooks
バークシャーにある高級な中くらいなコンテンポラリースタイルのおしゃれな直階段 (カーペット張りの蹴込み板、木材の手すり、板張り壁) の写真
バークシャーにある高級な中くらいなコンテンポラリースタイルのおしゃれな直階段 (カーペット張りの蹴込み板、木材の手すり、板張り壁) の写真
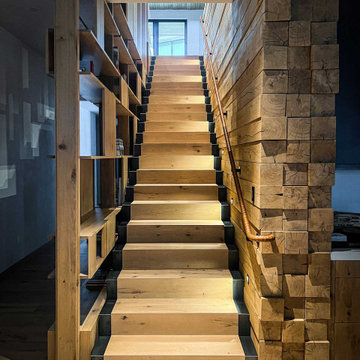
This custom Spiral Wrap leather railing is contrasted with a rustic beam wall and glass guard rail at the top. Designed with a custom steel radius as it curves with the flow of the staircase.
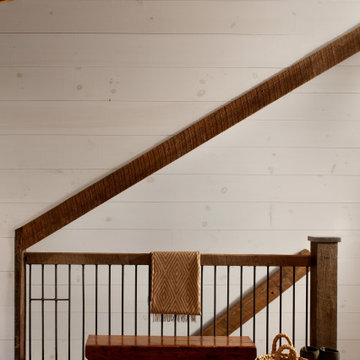
View of staircase from upper floor showing top floor wood and metal railing, wood beams, medium hardwood flooring, and painted white wood wall paneling.
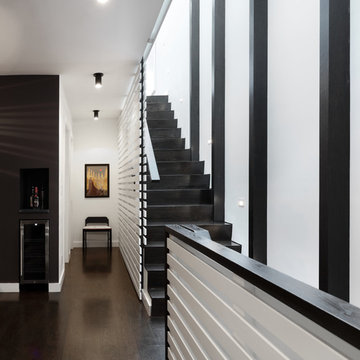
Full gut renovation and facade restoration of an historic 1850s wood-frame townhouse. The current owners found the building as a decaying, vacant SRO (single room occupancy) dwelling with approximately 9 rooming units. The building has been converted to a two-family house with an owner’s triplex over a garden-level rental.
Due to the fact that the very little of the existing structure was serviceable and the change of occupancy necessitated major layout changes, nC2 was able to propose an especially creative and unconventional design for the triplex. This design centers around a continuous 2-run stair which connects the main living space on the parlor level to a family room on the second floor and, finally, to a studio space on the third, thus linking all of the public and semi-public spaces with a single architectural element. This scheme is further enhanced through the use of a wood-slat screen wall which functions as a guardrail for the stair as well as a light-filtering element tying all of the floors together, as well its culmination in a 5’ x 25’ skylight.
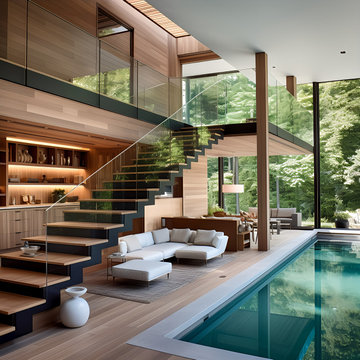
Welcome to Staten Island's North Shore, where sustainable luxury forms in a striking modern home enveloped by lush greenery. This architectural masterpiece, defined by its clean lines and modular construction, is meticulously crafted from reclaimed wood and Cross-Laminated Timber (CLT). Exhibiting the essence of minimalistic design, the house also features textured richness from different shades of vertical wood panels. Drenched in a golden light, it reveals a serene palette of light gray, bronze, and brown, blending harmoniously with the surrounding nature. The expansive glass facades enhance its allure, fostering a seamless indoor and outdoor connection. Above all, this home stands as a symbol of our unwavering dedication to sustainability, regenerative design, and carbon sequestration. This is where modern living meets ecological consciousness.
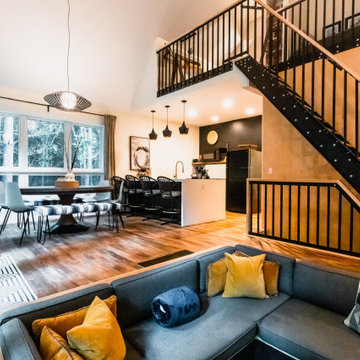
Guests are amazed when they open the door to this small cabin. You would never guess the footprint is just 934sf yet on the main floor alone offers everything you see here, plus and owner's suite, a bath and laundry, and a bunk room.
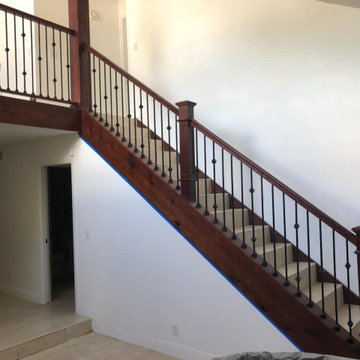
HANDRAIL IRON BALUSTERS BOX NEWELS
タンパにあるお手頃価格の中くらいなヴィクトリアン調のおしゃれな直階段 (木の蹴込み板、木材の手すり、板張り壁) の写真
タンパにあるお手頃価格の中くらいなヴィクトリアン調のおしゃれな直階段 (木の蹴込み板、木材の手すり、板張り壁) の写真
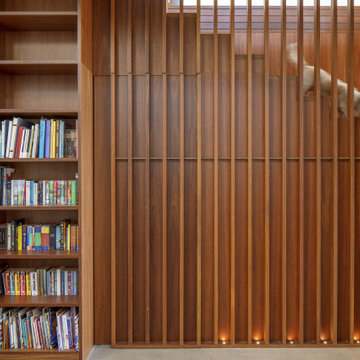
The stair pierces through the exposed concrete framed floors and houses a concealed cellar below.
シドニーにある高級な広いコンテンポラリースタイルのおしゃれな直階段 (木の蹴込み板、木材の手すり、板張り壁) の写真
シドニーにある高級な広いコンテンポラリースタイルのおしゃれな直階段 (木の蹴込み板、木材の手すり、板張り壁) の写真
直階段 (板張り壁) の写真
1

