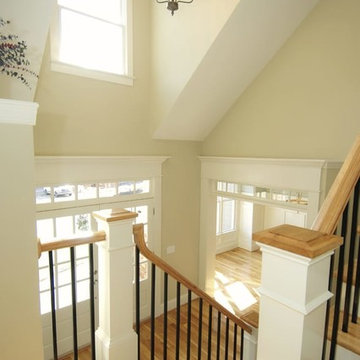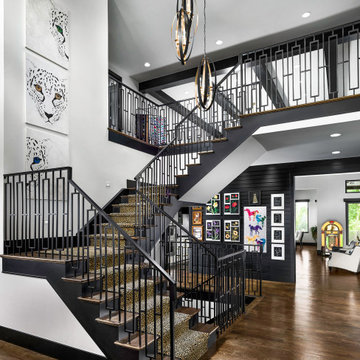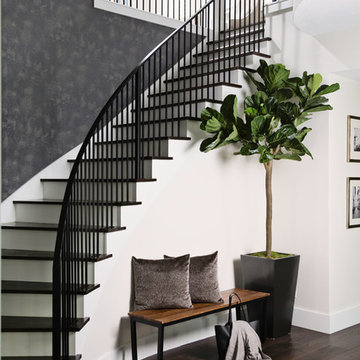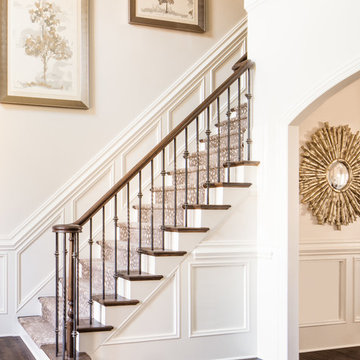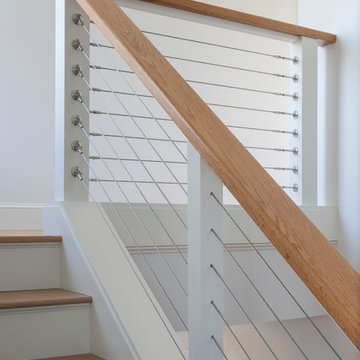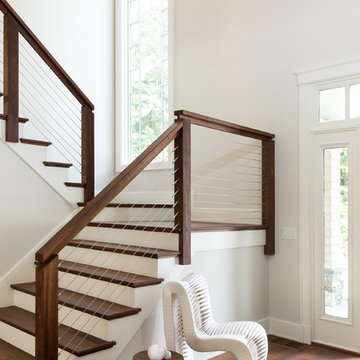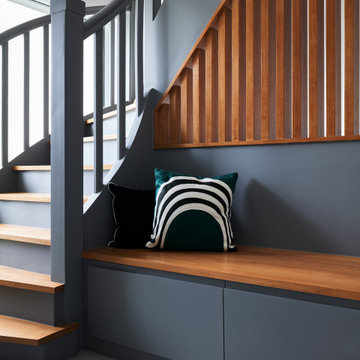階段 (フローリングの蹴込み板) の写真
絞り込み:
資材コスト
並び替え:今日の人気順
写真 1〜20 枚目(全 17,370 枚)
1/2

Lake Front Country Estate Front Hall, design by Tom Markalunas, built by Resort Custom Homes. Photography by Rachael Boling.
他の地域にあるラグジュアリーな巨大なトラディショナルスタイルのおしゃれな折り返し階段 (フローリングの蹴込み板) の写真
他の地域にあるラグジュアリーな巨大なトラディショナルスタイルのおしゃれな折り返し階段 (フローリングの蹴込み板) の写真

The front entry offers a warm welcome that sets the tone for the entire home starting with the refinished staircase with modern square stair treads and black spindles, board and batten wainscoting, and beautiful blonde LVP flooring.

Paneled Entry and Entry Stair.
Photography by Michael Hunter Photography.
ダラスにあるラグジュアリーな広いトランジショナルスタイルのおしゃれな折り返し階段 (フローリングの蹴込み板、木材の手すり) の写真
ダラスにあるラグジュアリーな広いトランジショナルスタイルのおしゃれな折り返し階段 (フローリングの蹴込み板、木材の手すり) の写真

Clawson Architects designed the Main Entry/Stair Hall, flooding the space with natural light on both the first and second floors while enhancing views and circulation with more thoughtful space allocations and period details.
AIA Gold Medal Winner for Interior Architectural Element.
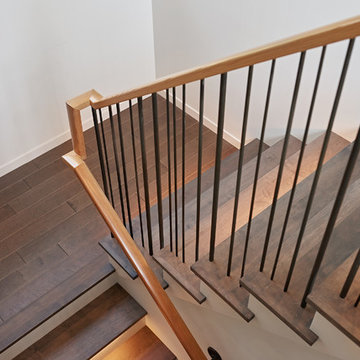
Integrated lighting into the nose of stair tread
グランドラピッズにあるモダンスタイルのおしゃれな折り返し階段 (フローリングの蹴込み板、金属の手すり) の写真
グランドラピッズにあるモダンスタイルのおしゃれな折り返し階段 (フローリングの蹴込み板、金属の手すり) の写真

This renovation consisted of a complete kitchen and master bathroom remodel, powder room remodel, addition of secondary bathroom, laundry relocate, office and mudroom addition, fireplace surround, stairwell upgrade, floor refinish, and additional custom features throughout.

solid slab black wood stair treads and white risers for a classic look, mixed with our modern steel and natural wood railing.
オレンジカウンティにあるラグジュアリーな中くらいなモダンスタイルのおしゃれな折り返し階段 (フローリングの蹴込み板) の写真
オレンジカウンティにあるラグジュアリーな中くらいなモダンスタイルのおしゃれな折り返し階段 (フローリングの蹴込み板) の写真

Ben Gebo
ボストンにある高級な中くらいなトランジショナルスタイルのおしゃれなかね折れ階段 (フローリングの蹴込み板、木材の手すり) の写真
ボストンにある高級な中くらいなトランジショナルスタイルのおしゃれなかね折れ階段 (フローリングの蹴込み板、木材の手すり) の写真
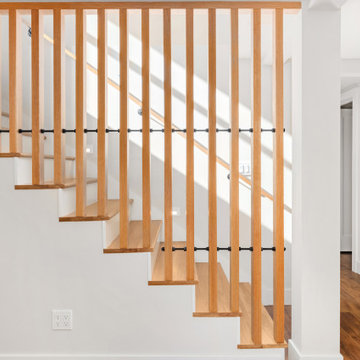
This slat wall is a creative way to let light pass through the stairway and flood into the lower floor.
シアトルにあるミッドセンチュリースタイルのおしゃれなかね折れ階段 (フローリングの蹴込み板、木材の手すり) の写真
シアトルにあるミッドセンチュリースタイルのおしゃれなかね折れ階段 (フローリングの蹴込み板、木材の手すり) の写真

transformation d'un escalier classique en bois et aménagement de l'espace sous escalier en bureau contemporain. Création d'une bibliothèques et de nouvelles marches en bas de l'escalier, garde-corps en lames bois verticales en chêne
階段 (フローリングの蹴込み板) の写真
1

