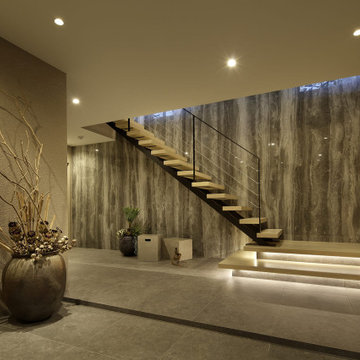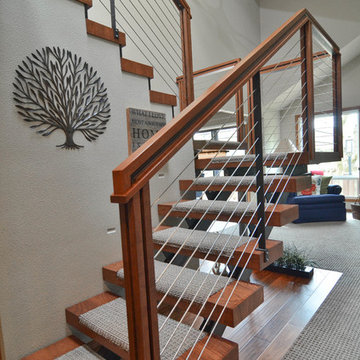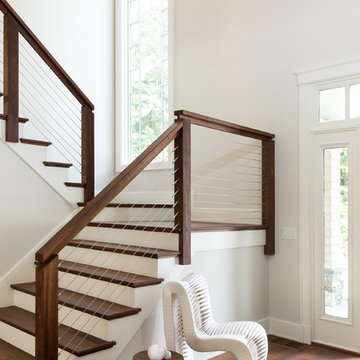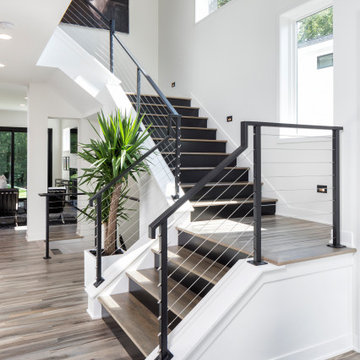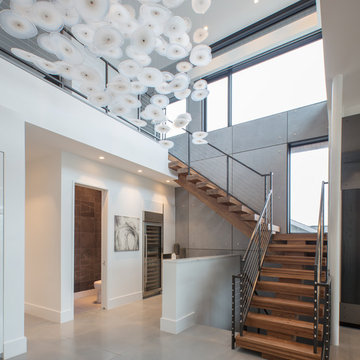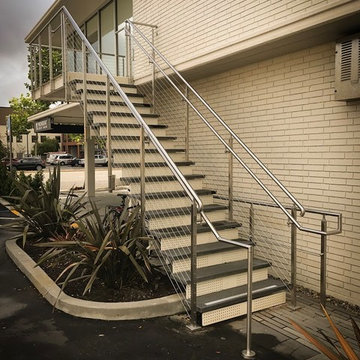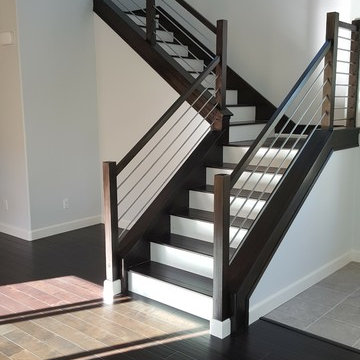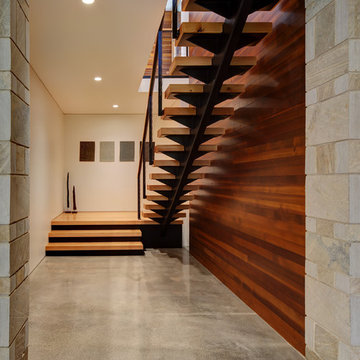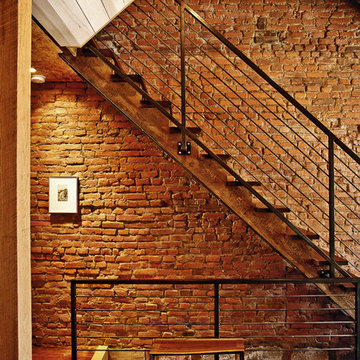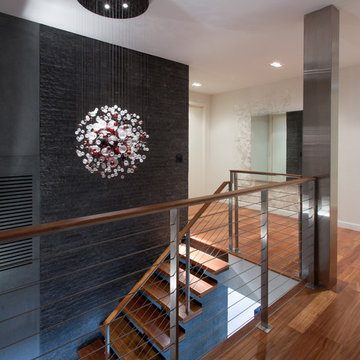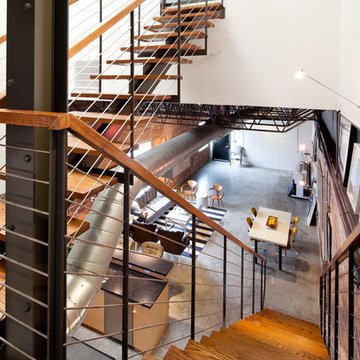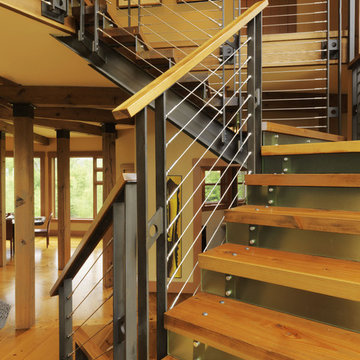階段 (ワイヤーの手すり) の写真
絞り込み:
資材コスト
並び替え:今日の人気順
写真 1〜20 枚目(全 2,043 枚)
1/2

The rear pool deck has its own staircase, which leads down to their private beachfront. The base landing of the stair connects to an outdoor shower for rinsing off after a day in the sand.
Photographer: Daniel Contelmo Jr.
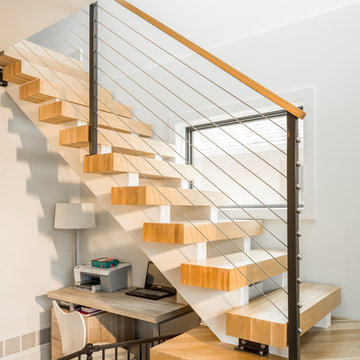
White oak floaing staircase with stainless steel cable railing. Small office nook. Photo by Jess Blackwell
デンバーにある高級な中くらいなモダンスタイルのおしゃれな階段 (ワイヤーの手すり) の写真
デンバーにある高級な中くらいなモダンスタイルのおしゃれな階段 (ワイヤーの手すり) の写真

Gut renovation of 1880's townhouse. New vertical circulation and dramatic rooftop skylight bring light deep in to the middle of the house. A new stair to roof and roof deck complete the light-filled vertical volume. Programmatically, the house was flipped: private spaces and bedrooms are on lower floors, and the open plan Living Room, Dining Room, and Kitchen is located on the 3rd floor to take advantage of the high ceiling and beautiful views. A new oversized front window on 3rd floor provides stunning views across New York Harbor to Lower Manhattan.
The renovation also included many sustainable and resilient features, such as the mechanical systems were moved to the roof, radiant floor heating, triple glazed windows, reclaimed timber framing, and lots of daylighting.
All photos: Lesley Unruh http://www.unruhphoto.com/
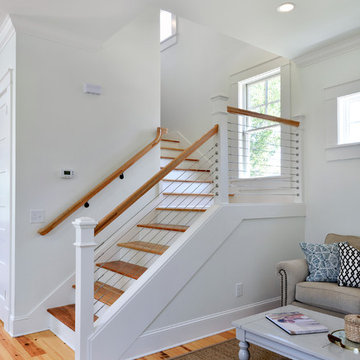
チャールストンにある中くらいなカントリー風のおしゃれなかね折れ階段 (フローリングの蹴込み板、ワイヤーの手すり) の写真
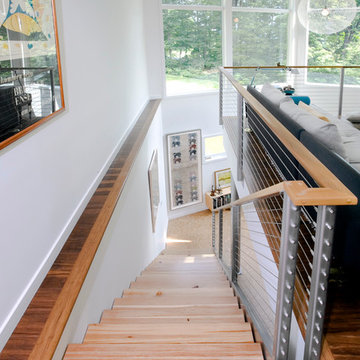
Modern staircase with stainless steel cable railing and 4" thick reclaimed timber stair treads lend an open feeling to this light and airy home.
Photos by Philip Jensen Carter
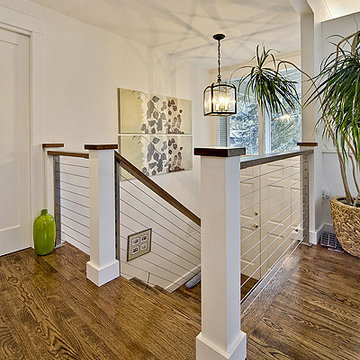
Dark hardwood floor, metal cable in railing, white square banisters
シアトルにあるコンテンポラリースタイルのおしゃれな階段 (ワイヤーの手すり) の写真
シアトルにあるコンテンポラリースタイルのおしゃれな階段 (ワイヤーの手すり) の写真
階段 (ワイヤーの手すり) の写真
1
