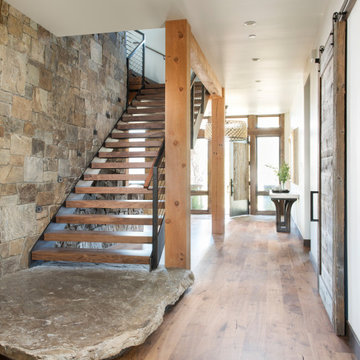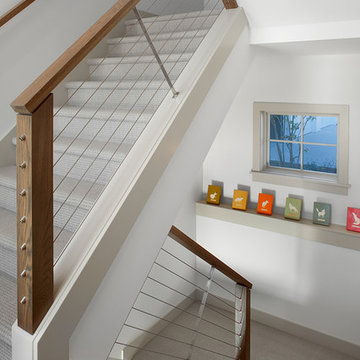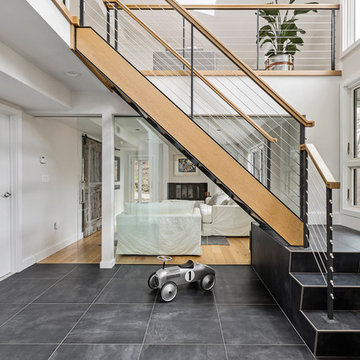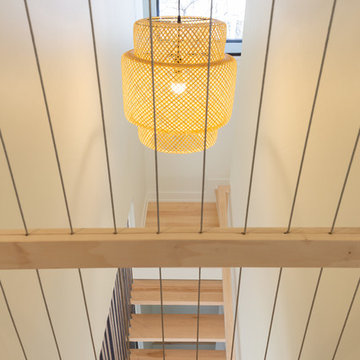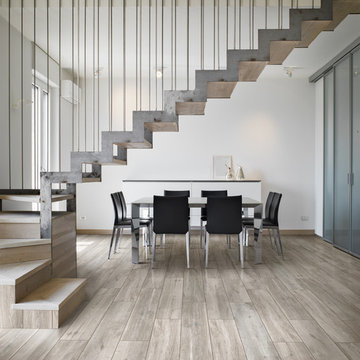ベージュの階段 (ワイヤーの手すり) の写真
絞り込み:
資材コスト
並び替え:今日の人気順
写真 1〜20 枚目(全 153 枚)
1/3

Take a home that has seen many lives and give it yet another one! This entry foyer got opened up to the kitchen and now gives the home a flow it had never seen.
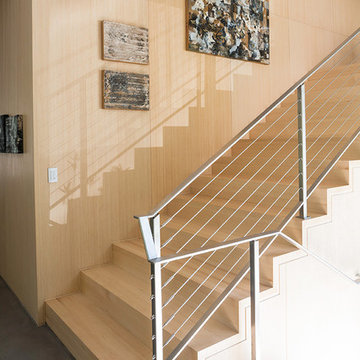
Michael Greenberg & Associates were the builders for this project.
ニューヨークにあるコンテンポラリースタイルのおしゃれな階段照明 (木の蹴込み板、ワイヤーの手すり) の写真
ニューヨークにあるコンテンポラリースタイルのおしゃれな階段照明 (木の蹴込み板、ワイヤーの手すり) の写真
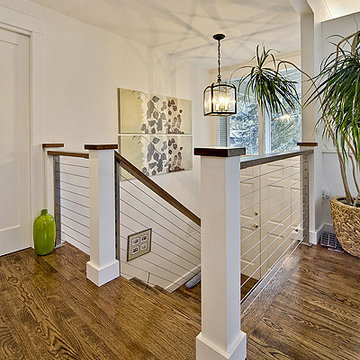
Dark hardwood floor, metal cable in railing, white square banisters
シアトルにあるコンテンポラリースタイルのおしゃれな階段 (ワイヤーの手すり) の写真
シアトルにあるコンテンポラリースタイルのおしゃれな階段 (ワイヤーの手すり) の写真

John Cole Photography
ワシントンD.C.にあるコンテンポラリースタイルのおしゃれな折り返し階段 (木の蹴込み板、ワイヤーの手すり) の写真
ワシントンD.C.にあるコンテンポラリースタイルのおしゃれな折り返し階段 (木の蹴込み板、ワイヤーの手すり) の写真
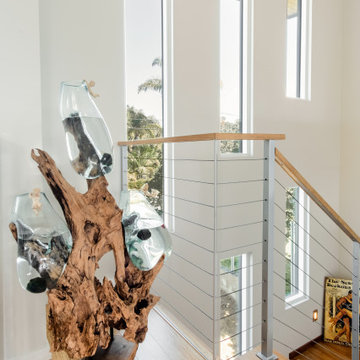
As with most properties in coastal San Diego this parcel of land was expensive and this client wanted to maximize their return on investment. We did this by filling every little corner of the allowable building area (width, depth, AND height).
We designed a new two-story home that includes three bedrooms, three bathrooms, one office/ bedroom, an open concept kitchen/ dining/ living area, and my favorite part, a huge outdoor covered deck.
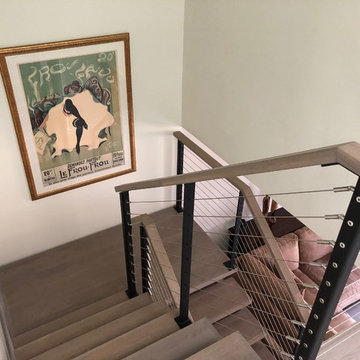
Condo remodel project removes a closed in staircase and replaces it with Keuka Studios floating staircase and cable railing.
www.keuka-studios.com
ニューヨークにある高級な中くらいなモダンスタイルのおしゃれな階段 (ワイヤーの手すり) の写真
ニューヨークにある高級な中くらいなモダンスタイルのおしゃれな階段 (ワイヤーの手すり) の写真
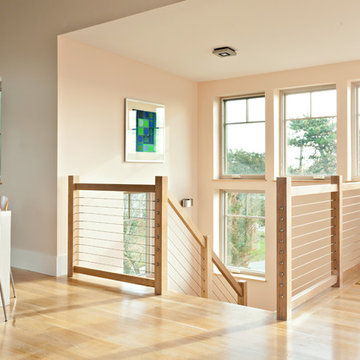
Dan Dutrona Photography
www.dancutrona.com
ボストンにあるモダンスタイルのおしゃれな階段照明 (ワイヤーの手すり) の写真
ボストンにあるモダンスタイルのおしゃれな階段照明 (ワイヤーの手すり) の写真
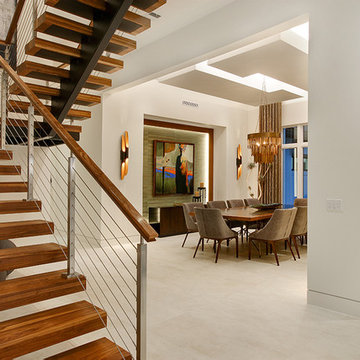
This contemporary home in Jupiter, FL combines clean lines and smooth textures to create a sleek space while incorporate modern accents. The modern detail in the home make the space a sophisticated retreat. With modern floating stairs, bold area rugs, and modern artwork, this home makes a statement.
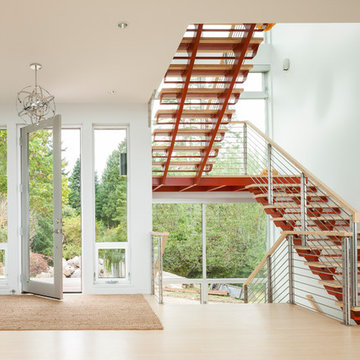
Designed by Johnson Squared, Bainbridge Is., WA © 2013 John Granen
シアトルにあるお手頃価格の中くらいなコンテンポラリースタイルのおしゃれな階段 (ワイヤーの手すり) の写真
シアトルにあるお手頃価格の中くらいなコンテンポラリースタイルのおしゃれな階段 (ワイヤーの手すり) の写真
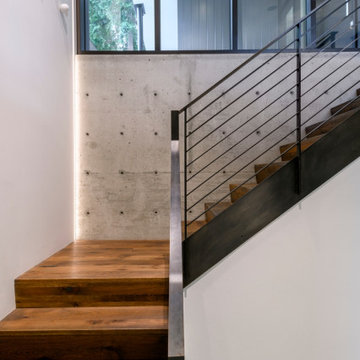
LED light extends from the stair landing to the ceiling.
シアトルにあるコンテンポラリースタイルのおしゃれな階段 (木の蹴込み板、ワイヤーの手すり) の写真
シアトルにあるコンテンポラリースタイルのおしゃれな階段 (木の蹴込み板、ワイヤーの手すり) の写真
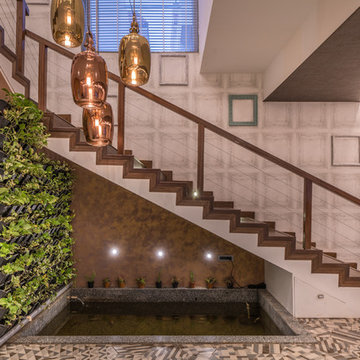
Ricken Desai Photography
ハイデラバードにあるコンテンポラリースタイルのおしゃれな階段 (木の蹴込み板、ワイヤーの手すり) の写真
ハイデラバードにあるコンテンポラリースタイルのおしゃれな階段 (木の蹴込み板、ワイヤーの手すり) の写真
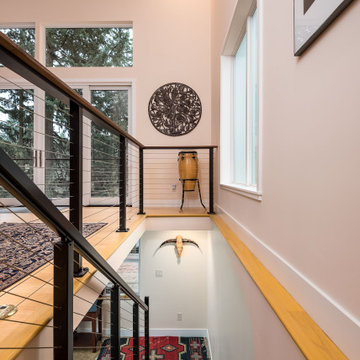
This 2 story home was originally built in 1952 on a tree covered hillside. Our company transformed this little shack into a luxurious home with a million dollar view by adding high ceilings, wall of glass facing the south providing natural light all year round, and designing an open living concept. The home has a built-in gas fireplace with tile surround, custom IKEA kitchen with quartz countertop, bamboo hardwood flooring, two story cedar deck with cable railing, master suite with walk-through closet, two laundry rooms, 2.5 bathrooms, office space, and mechanical room.
ベージュの階段 (ワイヤーの手すり) の写真
1
