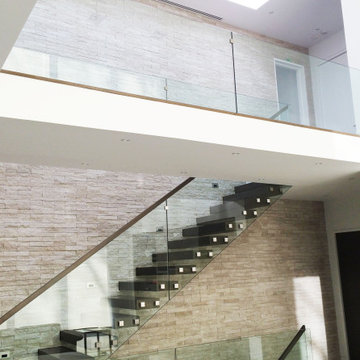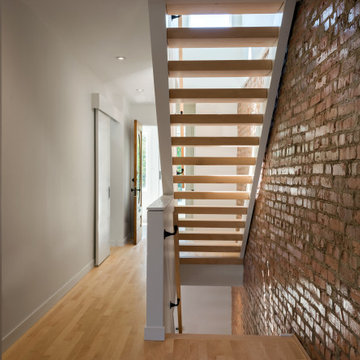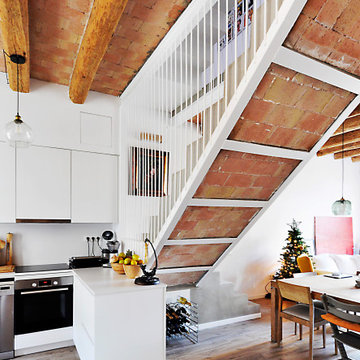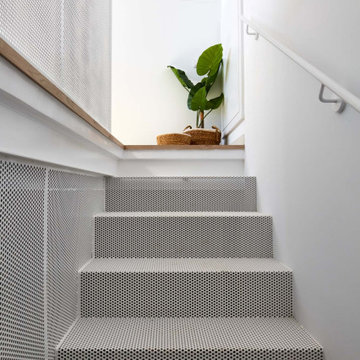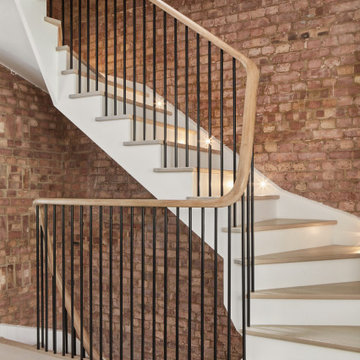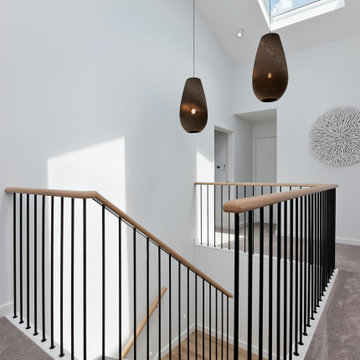階段 (レンガ壁) の写真
絞り込み:
資材コスト
並び替え:今日の人気順
写真 1〜20 枚目(全 685 枚)
1/2
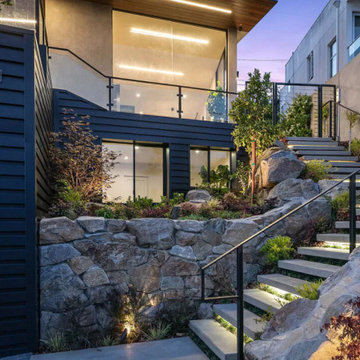
オレンジカウンティにあるラグジュアリーな小さなコンテンポラリースタイルのおしゃれなかね折れ階段 (コンクリートの蹴込み板、金属の手すり、レンガ壁) の写真
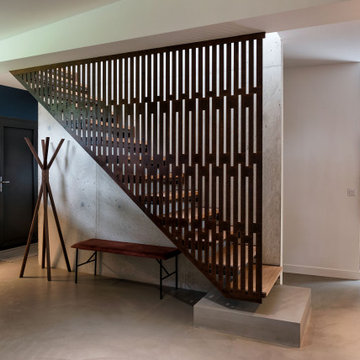
Maison contemporaine avec bardage bois ouverte sur la nature
パリにあるラグジュアリーな中くらいなコンテンポラリースタイルのおしゃれな階段 (金属の手すり、レンガ壁) の写真
パリにあるラグジュアリーな中くらいなコンテンポラリースタイルのおしゃれな階段 (金属の手すり、レンガ壁) の写真

Tucked away in a row of terraced houses in Stoke Newington, this Victorian home has been renovated into a contemporary modernised property with numerous architectural glazing features to maximise natural light and give the appearance of greater internal space. 21st-Century living dictates bright sociable spaces that are more compatible with modern family life. A combination of different window features plus a few neat architectural tricks visually connect the numerous spaces…
A contemporary glazed roof over the rebuilt side extension on the lower ground floor floods the interior of the property with glorious natural light. A large angled rooflight over the stairway is bonded to the end of the flat glass rooflights over the side extension. This provides a seamless transition as you move through the different levels of the property and directs the eye downwards into extended areas making the room feel much bigger. The SUNFLEX bifold doors at the rear of the kitchen leading into the garden link the internal and external spaces extremely well. More lovely light cascades in through the doors, whether they are open or shut. A cute window seat makes for a fabulous personal space to be able to enjoy the outside views within the comfort of the home too.
A frameless glass balustrade descending the stairwell permits the passage of light through the property and whilst it provides a necessary partition to separate the areas, it removes any visual obstruction between them so they still feel unified. The clever use of space and adaption of flooring levels has significantly transformed the property, making it an extremely desirable home with fantastic living areas. No wonder it sold for nearly two million recently!

Skylights illuminate the curves of the spiral staircase design in Deco House.
メルボルンにあるラグジュアリーな中くらいなコンテンポラリースタイルのおしゃれなサーキュラー階段 (木の蹴込み板、金属の手すり、レンガ壁) の写真
メルボルンにあるラグジュアリーな中くらいなコンテンポラリースタイルのおしゃれなサーキュラー階段 (木の蹴込み板、金属の手すり、レンガ壁) の写真
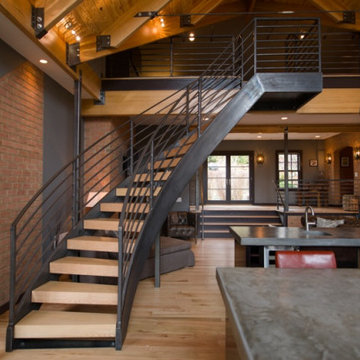
A mix of materials come together with a cohesive color palette.
他の地域にある高級な広いおしゃれな階段 (金属の手すり、レンガ壁) の写真
他の地域にある高級な広いおしゃれな階段 (金属の手すり、レンガ壁) の写真
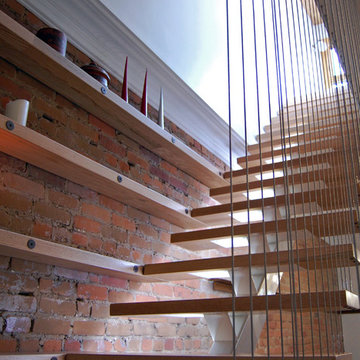
Détail escalier / Staircase detail
モントリオールにある高級な中くらいなエクレクティックスタイルのおしゃれな階段 (金属の手すり、レンガ壁) の写真
モントリオールにある高級な中くらいなエクレクティックスタイルのおしゃれな階段 (金属の手すり、レンガ壁) の写真

Whitecross Street is our renovation and rooftop extension of a former Victorian industrial building in East London, previously used by Rolling Stones Guitarist Ronnie Wood as his painting Studio.
Our renovation transformed it into a luxury, three bedroom / two and a half bathroom city apartment with an art gallery on the ground floor and an expansive roof terrace above.
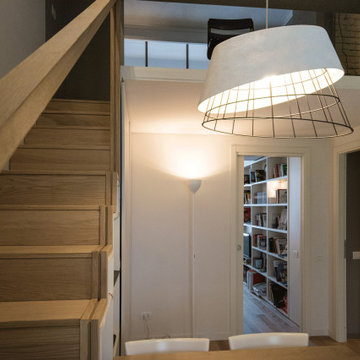
The loft is situated on the ground floor of an early 20th century building named the house of the tramdrivers, in an industrial area. The apartment was originally a storage space with high ceilings. The existing walls were demolished and a cabin of steel and glass was created in the centre of the room.
The structure of the loft is in steel profiles and the floor is only 10cm thick. From the 35 sqm initial size, the loft is now 55 sqm, articulated with living space and a separate kitchen/dining, while the laundry and powder room are on the ground floor.
Upstairs, there is a master bedroom with ensuite, and a walk-in robe. All furniture are customised.
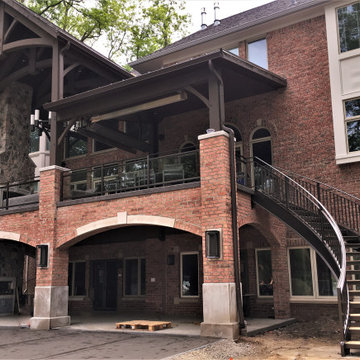
Gorgeous custom-built curved steel stairs, wrought iron stair railing, and glass railing on the deck, designed and fabricated in-house and installed onsite by the Great Lakes Metal Fabrication team.

A modern form that plays on the space and features within this Coppin Street residence. Black steel treads and balustrade are complimented with a handmade European Oak handrail. Complete with a bold European Oak feature steps.
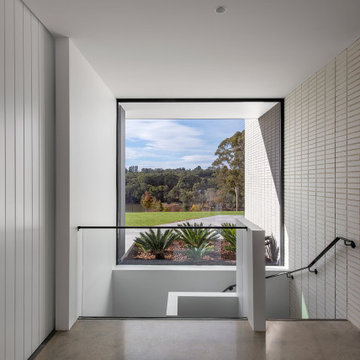
The Big House on the Hill was conceived for present and future generations to come together and enjoy – a family's lasting legacy.
A view of the sweeping hills from the staircase landing. Features of note include the sculpted steel plate handrails.

Internal exposed staircase
他の地域にあるラグジュアリーな巨大なインダストリアルスタイルのおしゃれならせん階段 (木の蹴込み板、金属の手すり、レンガ壁) の写真
他の地域にあるラグジュアリーな巨大なインダストリアルスタイルのおしゃれならせん階段 (木の蹴込み板、金属の手すり、レンガ壁) の写真
階段 (レンガ壁) の写真
1
