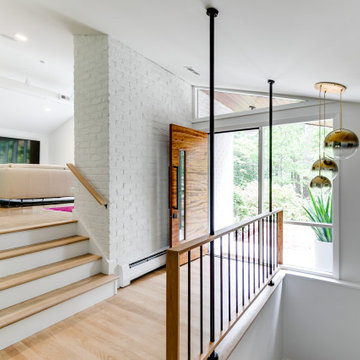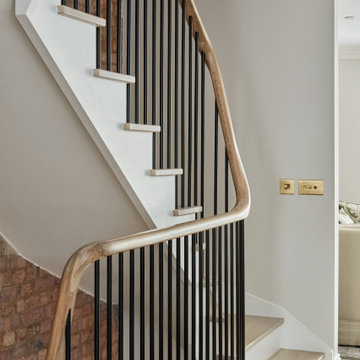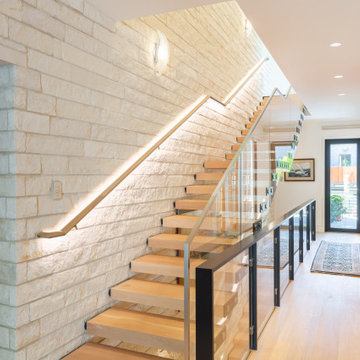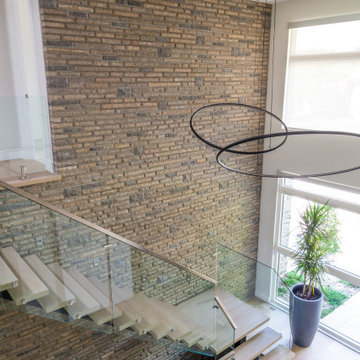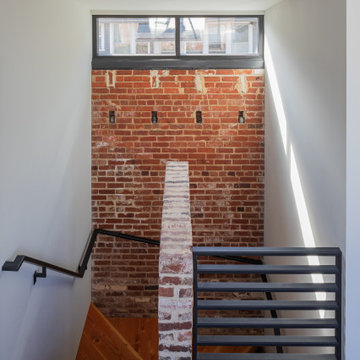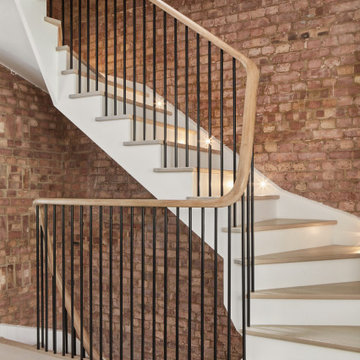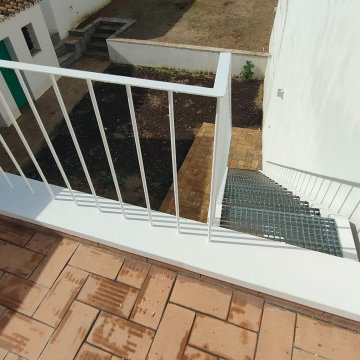階段 ( 全タイプの手すりの素材、レンガ壁) の写真
絞り込み:
資材コスト
並び替え:今日の人気順
写真 1〜20 枚目(全 614 枚)
1/3
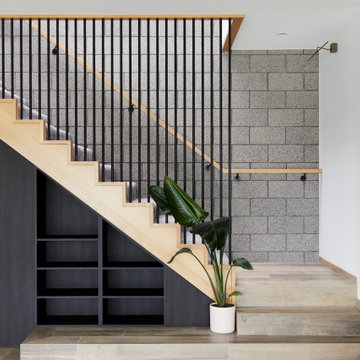
Raw, industrial elements nurture the linear form of Lum Road’s staircase. Victorian Ash stringers are the base for an MDF stair with carpet finish, complete with a custom steel rod balustrade, and cladded feature steps.

Circulation spaces like corridors and stairways are being revitalised beyond mere passages. They exude spaciousness, bask in natural light, and harmoniously align with lush outdoor gardens, providing the family with an elevated experience in their daily routines.
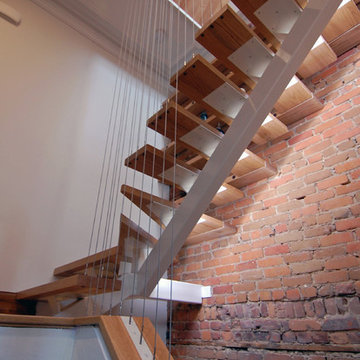
Détail de l'escalier / Staircase detail
モントリオールにある高級な中くらいなエクレクティックスタイルのおしゃれな階段 (金属の手すり、レンガ壁) の写真
モントリオールにある高級な中くらいなエクレクティックスタイルのおしゃれな階段 (金属の手すり、レンガ壁) の写真
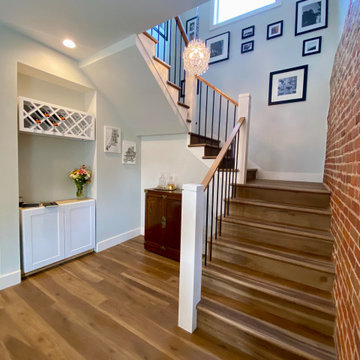
Open concept living, dining, and kitchen with exposed brick wall along u-shaped staircase.
デンバーにある高級な広いトランジショナルスタイルのおしゃれな折り返し階段 (木の蹴込み板、混合材の手すり、レンガ壁) の写真
デンバーにある高級な広いトランジショナルスタイルのおしゃれな折り返し階段 (木の蹴込み板、混合材の手すり、レンガ壁) の写真

Die alte Treppe erstmal drinnen lassen, aber bitte anders:
Simsalabim! Eingepackt mit schwarzen MDF und das Treppenloch zu eine geschlossene Abstellkammer :-)
UND, der die Alte Ziegel sind wieder da - toller Loftcharakter
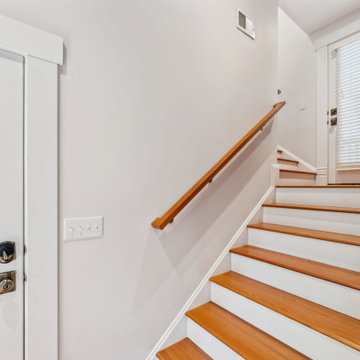
Cleverly designed stairways connect the new addition to the original house. First floor and basement windows were converted into doorways at the landings for access. Exposed brick shows the original exterior surface of the house.
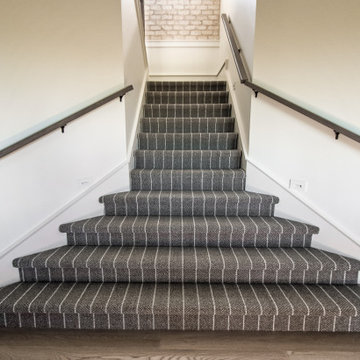
Striped Staircase Carpet by Nourison - Pacific Stripe in Shadow
他の地域にあるトランジショナルスタイルのおしゃれな折り返し階段 (カーペット張りの蹴込み板、木材の手すり、レンガ壁) の写真
他の地域にあるトランジショナルスタイルのおしゃれな折り返し階段 (カーペット張りの蹴込み板、木材の手すり、レンガ壁) の写真

Internal exposed staircase
他の地域にあるラグジュアリーな巨大なインダストリアルスタイルのおしゃれならせん階段 (木の蹴込み板、金属の手すり、レンガ壁) の写真
他の地域にあるラグジュアリーな巨大なインダストリアルスタイルのおしゃれならせん階段 (木の蹴込み板、金属の手すり、レンガ壁) の写真
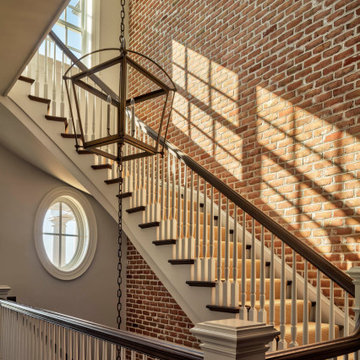
The staircase adjacent to the kitchen features a custom three lantern light fixture that hangs from the top floor to the basement.
ボルチモアにあるラグジュアリーな広いトラディショナルスタイルのおしゃれなサーキュラー階段 (カーペット張りの蹴込み板、木材の手すり、レンガ壁) の写真
ボルチモアにあるラグジュアリーな広いトラディショナルスタイルのおしゃれなサーキュラー階段 (カーペット張りの蹴込み板、木材の手すり、レンガ壁) の写真

Escalier d'accès au toit / Staircase to the roof
モントリオールにある高級な中くらいなエクレクティックスタイルのおしゃれな階段 (金属の手すり、レンガ壁) の写真
モントリオールにある高級な中くらいなエクレクティックスタイルのおしゃれな階段 (金属の手すり、レンガ壁) の写真

This family of 5 was quickly out-growing their 1,220sf ranch home on a beautiful corner lot. Rather than adding a 2nd floor, the decision was made to extend the existing ranch plan into the back yard, adding a new 2-car garage below the new space - for a new total of 2,520sf. With a previous addition of a 1-car garage and a small kitchen removed, a large addition was added for Master Bedroom Suite, a 4th bedroom, hall bath, and a completely remodeled living, dining and new Kitchen, open to large new Family Room. The new lower level includes the new Garage and Mudroom. The existing fireplace and chimney remain - with beautifully exposed brick. The homeowners love contemporary design, and finished the home with a gorgeous mix of color, pattern and materials.
The project was completed in 2011. Unfortunately, 2 years later, they suffered a massive house fire. The house was then rebuilt again, using the same plans and finishes as the original build, adding only a secondary laundry closet on the main level.

Verfugte Treppen mit Edelstahl Geländer.
ミュンヘンにある高級な中くらいなラスティックスタイルのおしゃれな直階段 (木の蹴込み板、金属の手すり、レンガ壁) の写真
ミュンヘンにある高級な中くらいなラスティックスタイルのおしゃれな直階段 (木の蹴込み板、金属の手すり、レンガ壁) の写真
階段 ( 全タイプの手すりの素材、レンガ壁) の写真
1

